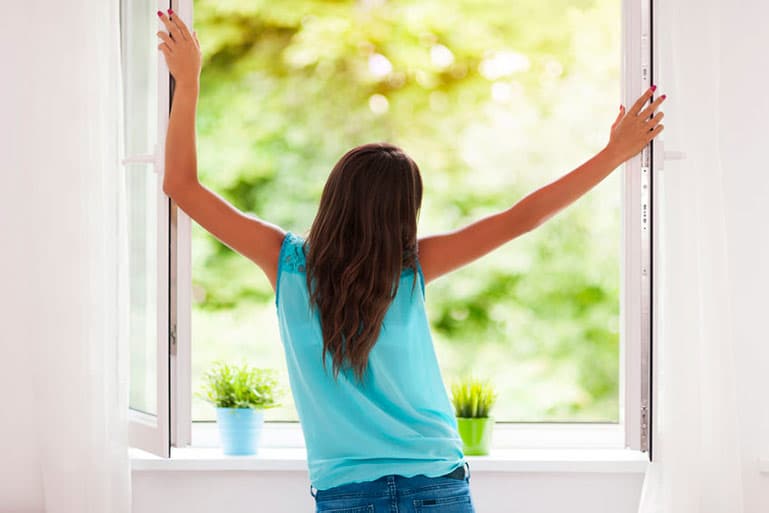Choosing the floor plan is one of the most exciting parts of building a home. Whether you opt for a bungalow floor plan or a two-storey house will depend as much on your family’s current needs as its plans for the future.
To help you decide, we’ve put together some points comparing bungalow floor plans over two-storey homes, with the advantages each of them offers.
Privacy
Your home is your castle — it should make you feel safe and secure. In terms of privacy, a two-storey floor plan offers several advantages over a bungalow.
Having two floors offers the option of second-storey bedrooms and bathrooms, safe from the eyes of any curious onlookers. You can safely leave second-storey windows open to the summer breeze. The ability to survey your entire yard space from the upstairs windows also affords peace of mind and security.
However, it’s not to say that a bungalow can’t offer privacy as well. Bungalows are often built further from the street than two-storey homes, and a large enough lot will allow you to plant trees and shrubs for additional cover.
Accessibility
With everything located on one floor, bungalow floor plans allow everyone in the family to comfortably access the entire living space, including those with limited mobility. Open-concept bungalows are easier to navigate with a walker or wheelchair than a two-storey floor plan. This makes bungalows ideal for families that include seniors or people with accessibility needs.
Two-storey homes are generally less accessible than bungalows, but it is possible to build one with accessibility in mind. The addition of a stair lift or elevator can open the second floor to someone with these accessibility needs.
Affordability
When it comes to cost, bungalows and two-storey homes each have pros and cons. Bungalows are generally more energy-efficient, as the single-storey floorplan is easier to keep warm in the winter and cool in the summer. Having two floors requires a more extensive heating and ventilation system to maintain a consistent temperature throughout the home.
While one might assume bungalows cost less to build than two-storey homes, this isn’t always the case. Two-storey homes require less foundation, roof, plumbing, and wiring than a bungalow with equal square footage. The smaller footprint of a two-storey house also means a larger home can fit on a smaller, less expensive lot.
Flexibility
Planning to start small and add onto the house later? A bungalow may be your floor plan of choice. Since they lack a second-storey floating overhead, bungalows are easier to renovate, convert, and build an addition onto than homes with two storeys. In many cases, you can even add a second floor to a bungalow later on.
While bungalows offer a more flexible floor plan, their large footprint limits what you can do with your yard. Two-storey floorplans are more rigid to renovate, but they can offer more flexibility in your outdoor space. Building up instead of outward leaves more room to add a deck, patio, pool, or garden.
Images: gpointstudio


