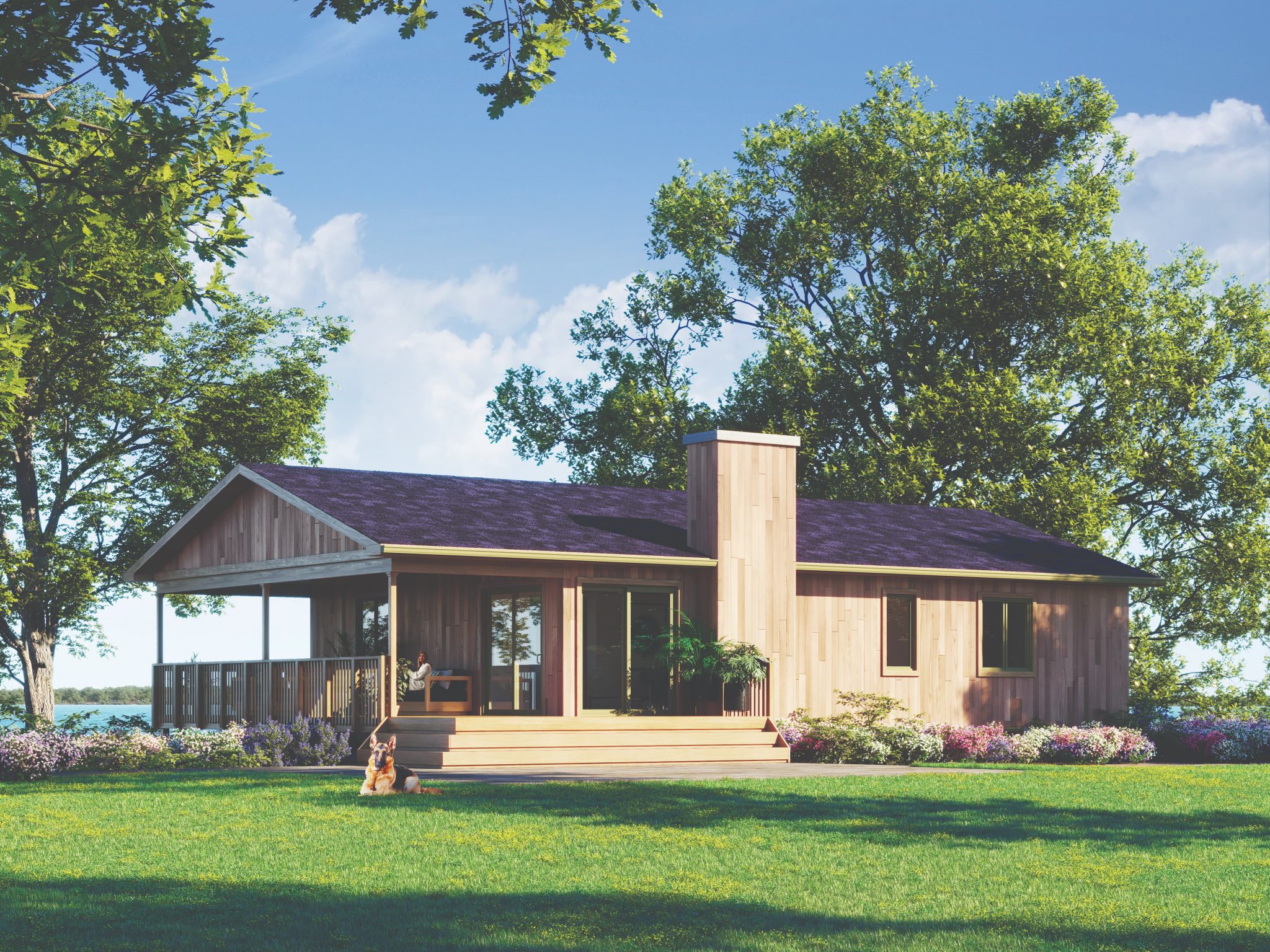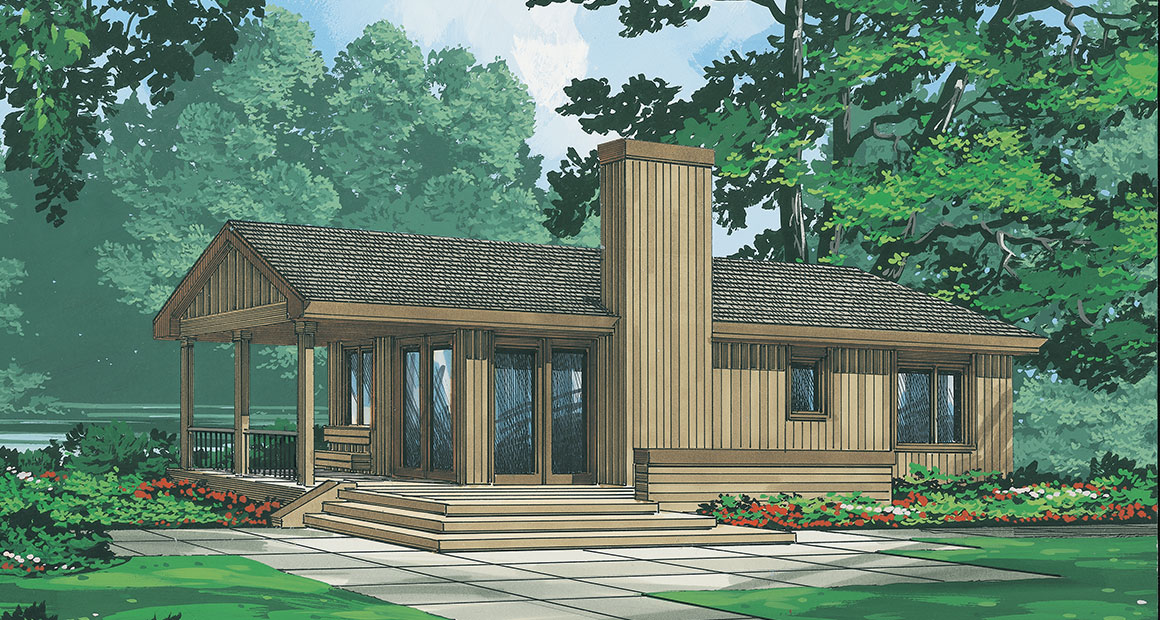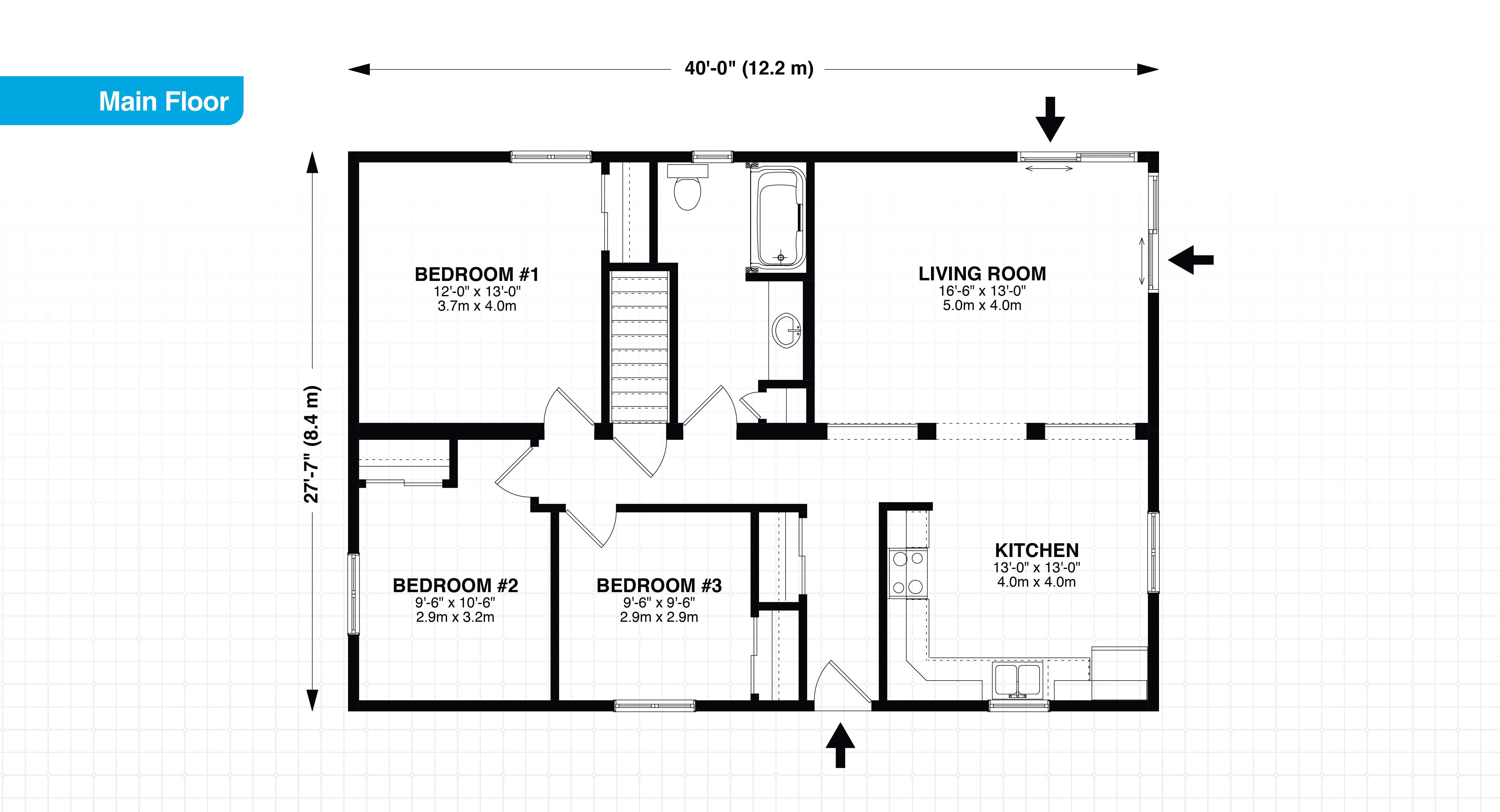Lakeside Description
The roof line extends over the front porch opening your living area to the beautiful outdoors. Imagine this home at the edge of the turquoise water; listen to the lapping waves as you relax with friends on the front porch. Just over a thousand square feet of well-planned living includes a large country kitchen with a dining area opening to the living area with decorative spindle railings. The full bath includes the laundry, making this home efficient and practical. Three bedrooms with ample closet space complete this simply lovely vacation home.
Customization
- Open up the living room up more – remove the spindle railings
- Revamp the kitchen and remove the wall – and create more of a galley kitchen with an island that would include a breakfast bar
- Run a stone like tile throughout the kitchen and living room
Rooms & Dimensions
1,103 sq.ft.
3 beds
1 baths
1 floors
Highlights
- Open Living Area
- Extended Covered Porch
- Three Bedrooms
Features of Every Custom Home
- 100% customizable
- 10 year Tarion backed warranty
- High efficiency windows & doors



