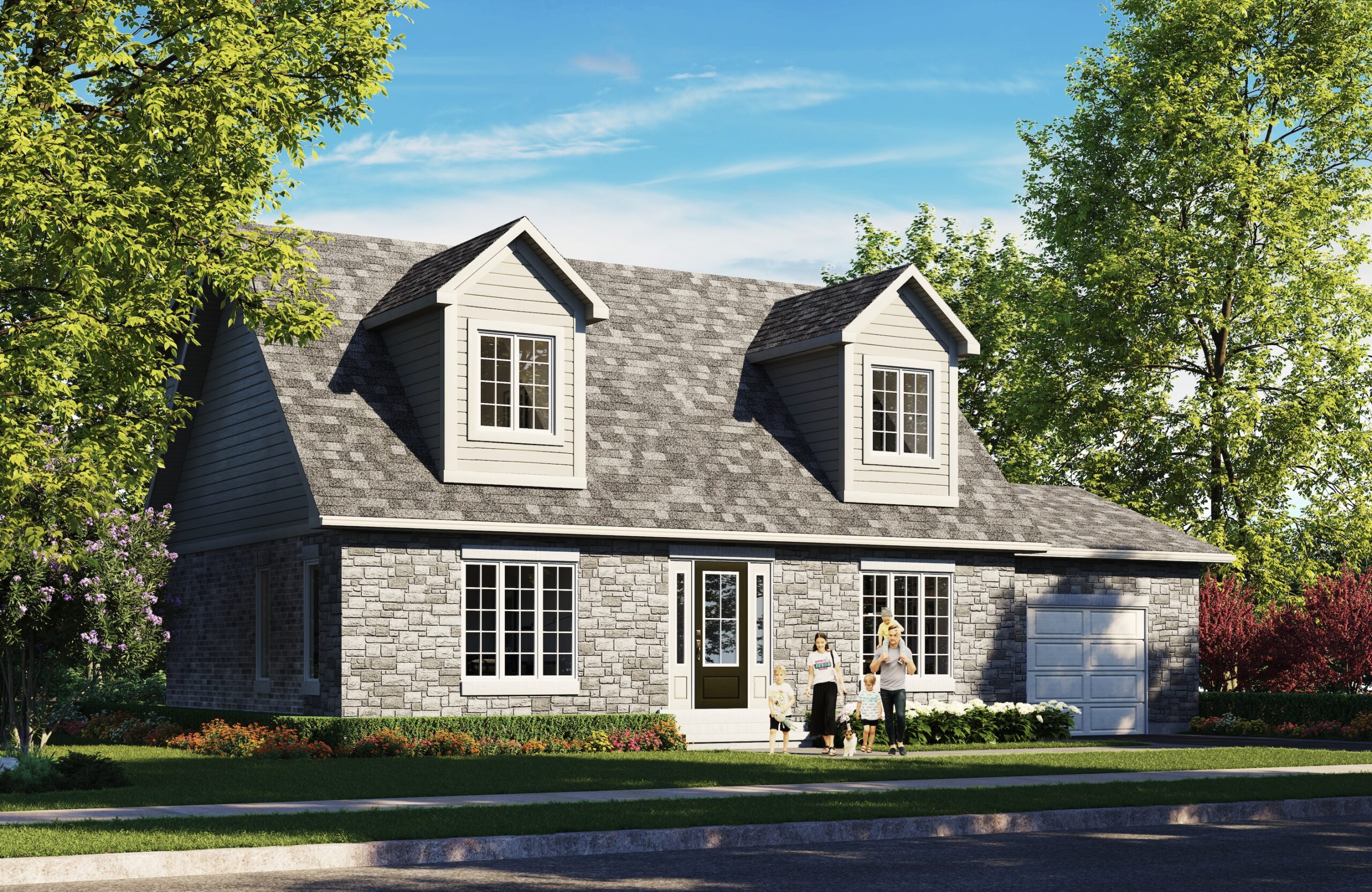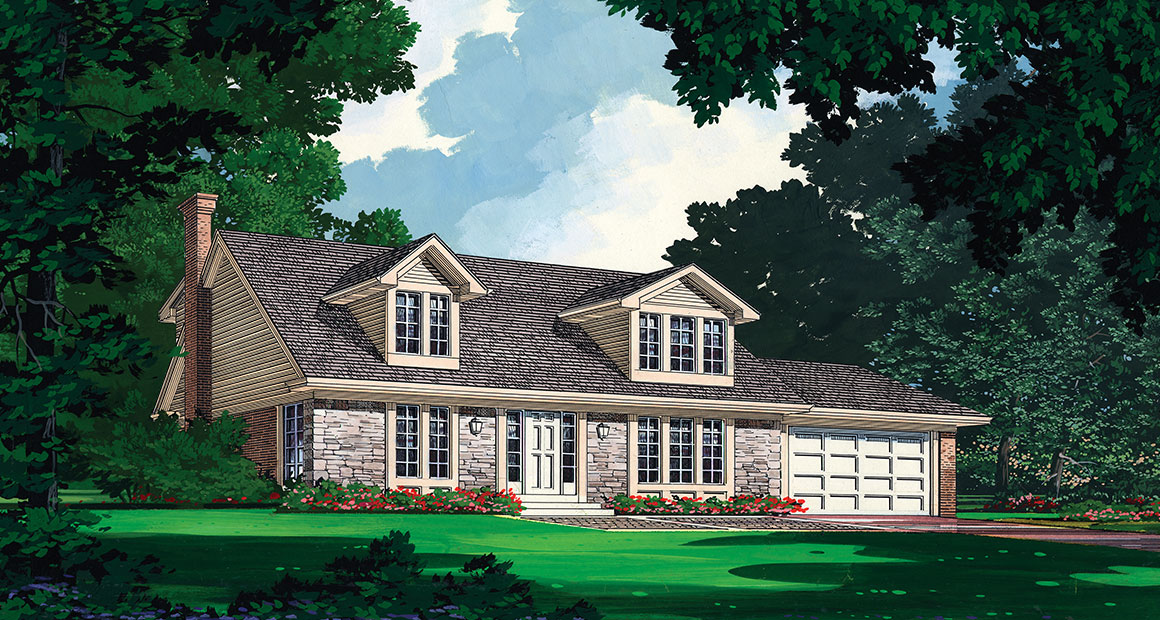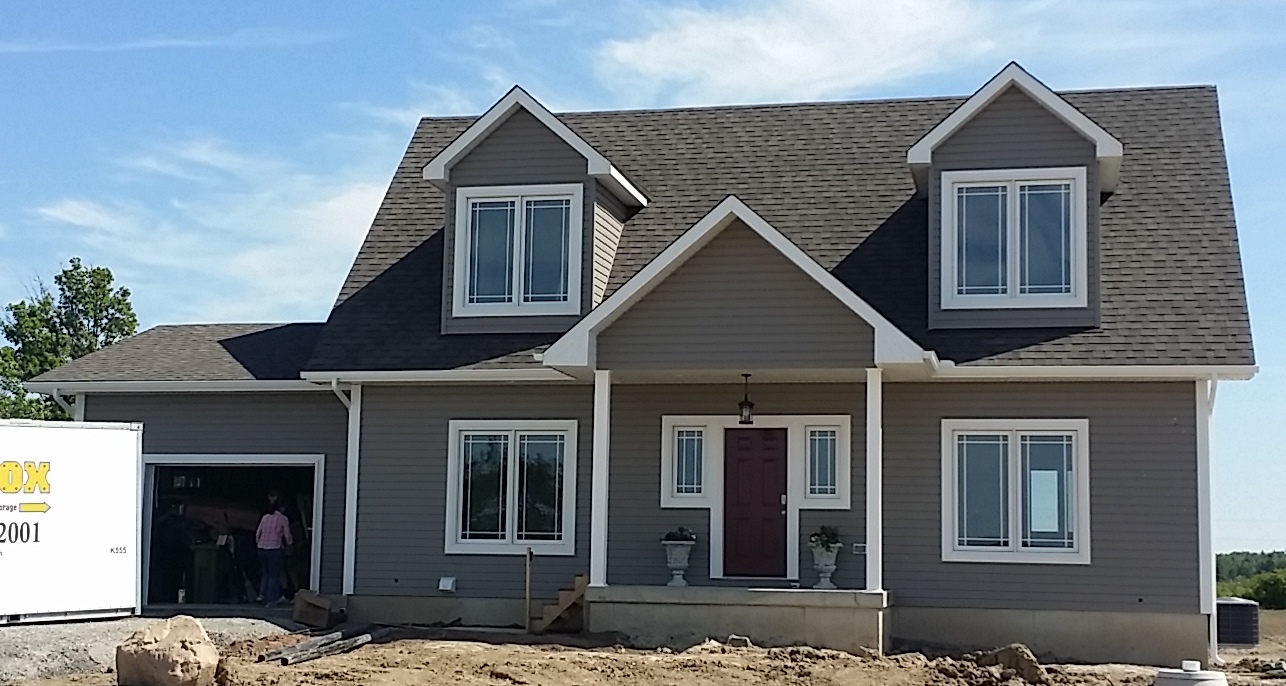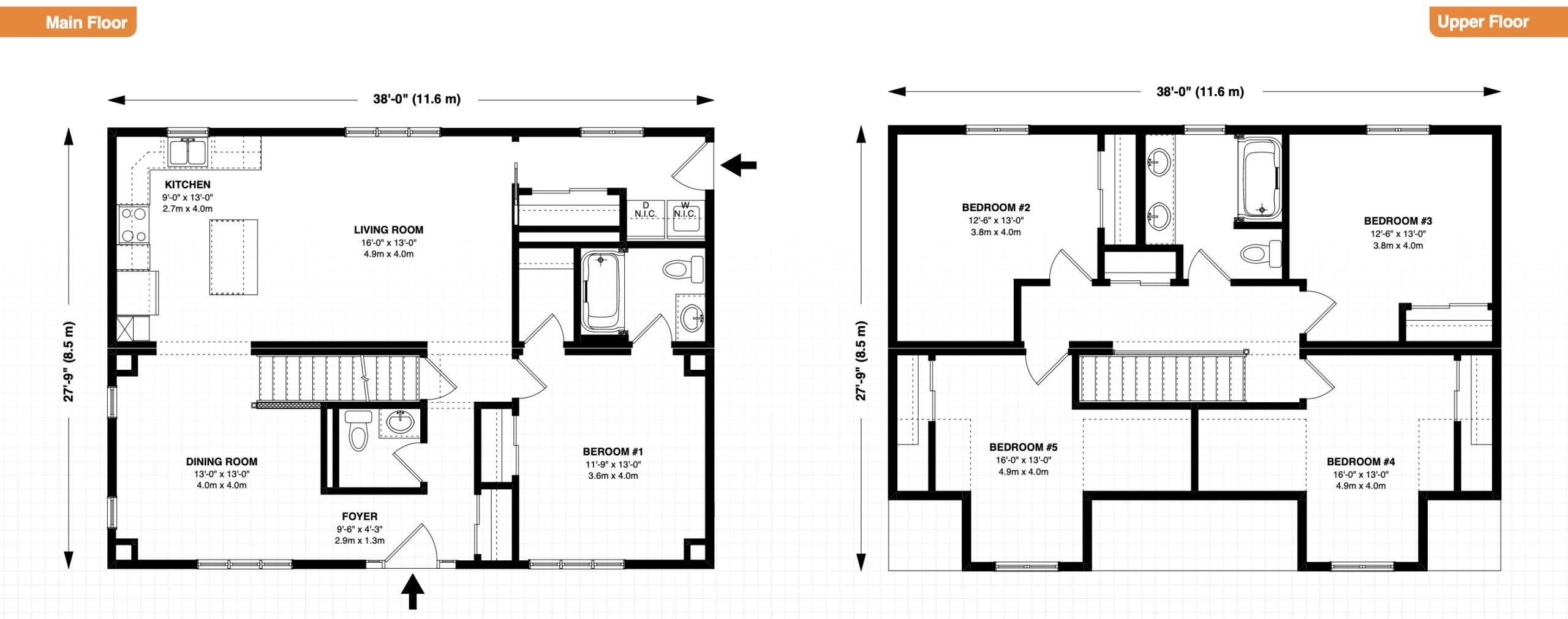Cape Cod Description
The dormer windows of this home project an attractive street presence with a distinctive east coast feel. The living room and kitchen serve as a spacious gathering space for family and friends. The primary bedroom is on the main floor and includes an ensuite and walk-in closet.
On the upper storey, the 2 front bedrooms, with their large dormer windows, offer the opportunity to create a sitting area or comfortable working space. All bedrooms come complete with ample closet space, convenient access to a full bath and high-efficiency windows which fills each room with lots of natural light.
Customization
- Change the window in the kitchen to a patio door for easy access to the backyard or possibly a deck
- Add shaker kitchen cabinet doors with quartz countertop for a clean and simple look
- Finish the floor in front of the door with a light stone colour tile
Rooms & Dimensions
2,003 sq.ft.
5 beds
2.5 baths
2 floors
- Bedroom 1: 11'-9" x 13'-0" sq.ft.
- Bedroom 2: 12'-6" x 13'-0" sq.ft.
- Bedroom 3: 12'-6" x 13'-0" sq.ft.
- Bedroom 4: 16'-0" x 13'-0" sq.ft.
- Bedroom 5: 16'-0" x 13'-0" sq.ft.
- Kitchen: 9'-0" x 13'-0" sq.ft.
- Dining Room: 13'-0" x 13'-0" sq.ft.
- Living Room: 16'-0" x 13'-0" sq.ft.
Highlights
- Central kitchen island
- Primary bedroom on the main floor with 4 bedrooms upstairs
- Dormer windows
Features of Every Custom Home
- 100% customizable
- 10 year Tarion backed warranty
- High efficiency windows & doors




