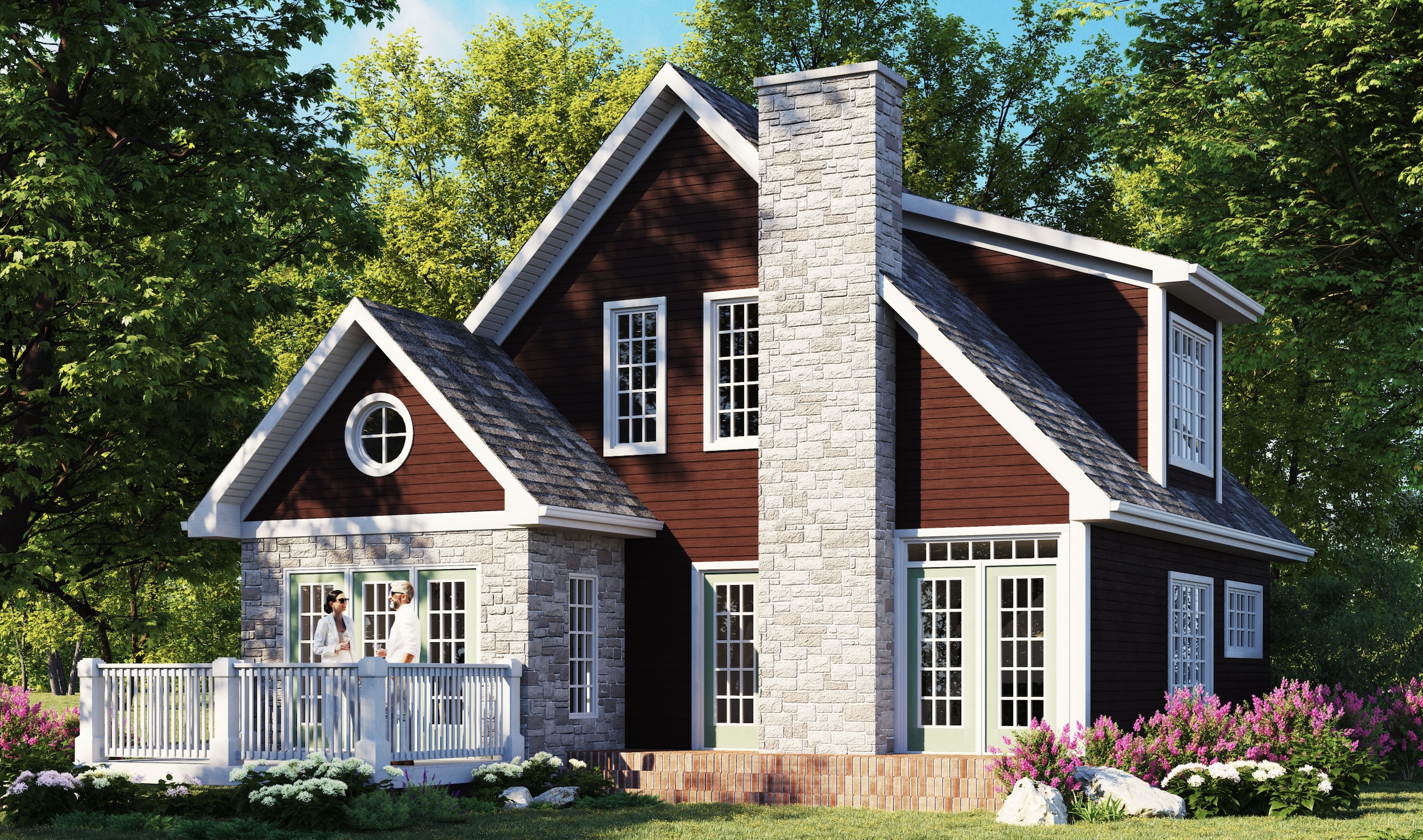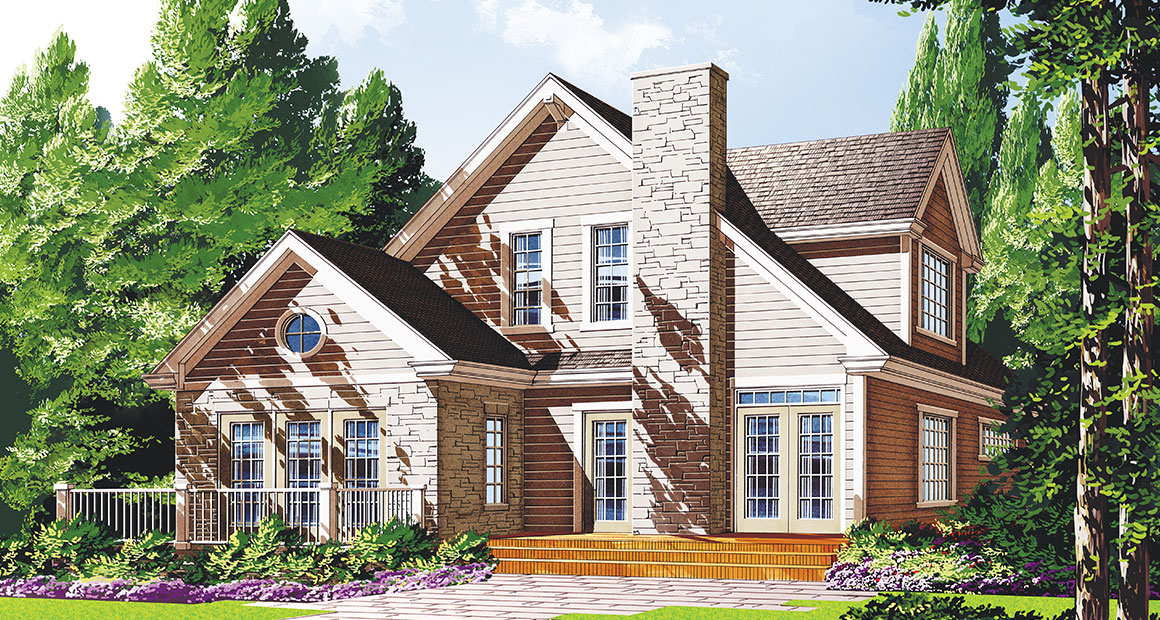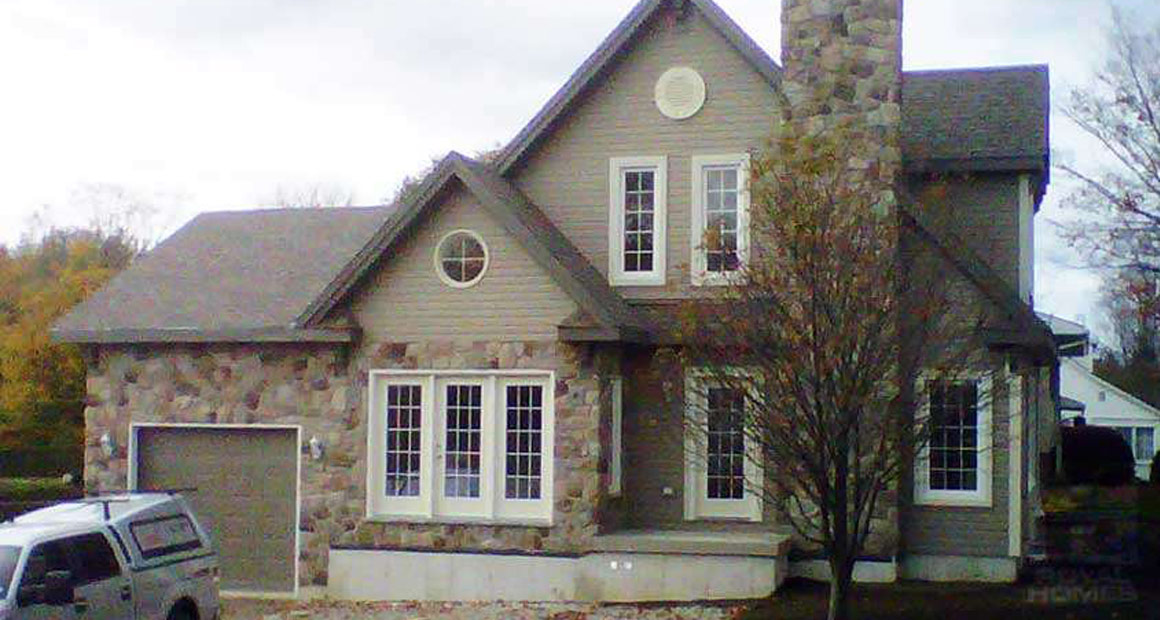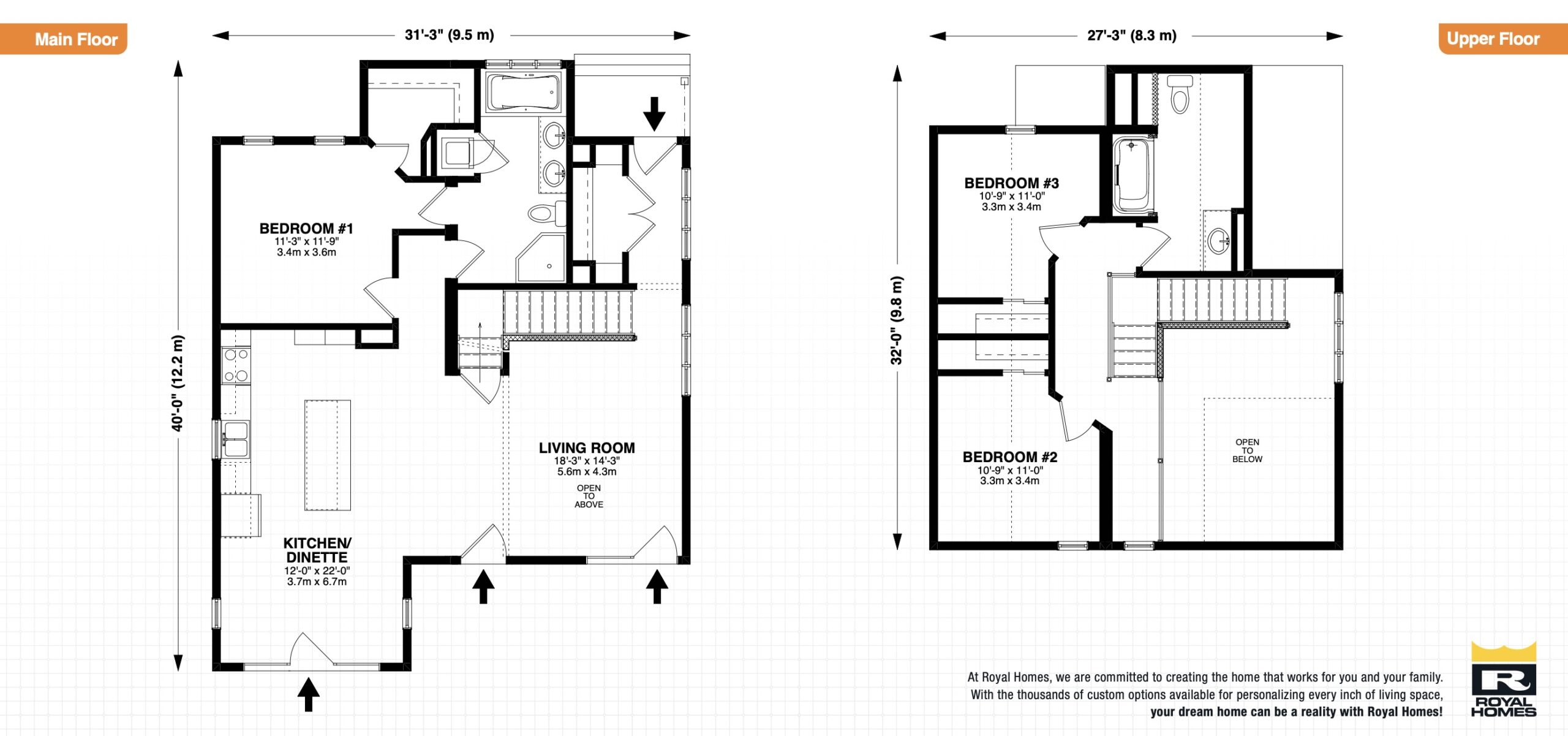Carling Description
The Carling proves that a house can be spacious without imposing on its natural surroundings. The inviting layout and partially stone exterior are features that help make this model unique. The kitchen boasts an extended eating bar, and opens onto the dinette and great room – an excellent set-up for entertaining. The dinette even has a high, cathedral ceiling. Meanwhile, 2 bathrooms and 3 bedrooms (including one with a sizeable walk-in closet) provide all the private living space you need. Add in the many customization options available from Royal Homes, and it is clear that the Carling is an ideal home!
Customization
- Add a large deck off the Great Room and Dinette
- Add a Cathedral Ceiling Dinette
- Add a fireplace in the Great Room
Rooms & Dimensions
1,611 sq.ft.
3 beds
2 baths
2 floors
- Bedroom 1: 11'-3" x 11'-9" sq.ft.
- Bedroom 2: 10'-9" x 11'-0" sq.ft.
- Bedroom 3: 10'-9" x 11'-0" sq.ft.
- Living Room: 18'-3" x 14'-3" sq.ft.
- Kitchen / Dinette: 12'-0" x 22'-0" sq.ft.
Highlights
- Spacious Kitchen & Island with Extended Bar
- Main Floor Primary Bedroom with Walk-In & Full Ensuite
- Open Concept Kitchen and Living Room
Features of Every Custom Home
- 100% customizable
- 10 year Tarion backed warranty
- High efficiency windows & doors




