What if we told you that you could have the Ontario cottage of your dreams… at a price that you could actually afford?
At Royal Homes, you can make that dream a reality!
We offer prefabricated homes of all shapes, sizes, and styles, including a variety of beautiful 2-bedroom prefab cottage plans that are ideal for small families or retirees looking for a relaxed cottage lifestyle.
Best of all, you can customize any of our models to make your cottage truly feel like home!
For your inspiration, here are a few of the dreamy 2-bedroom prefab cottage plans you can place anywhere in Ontario.
1. Dorset
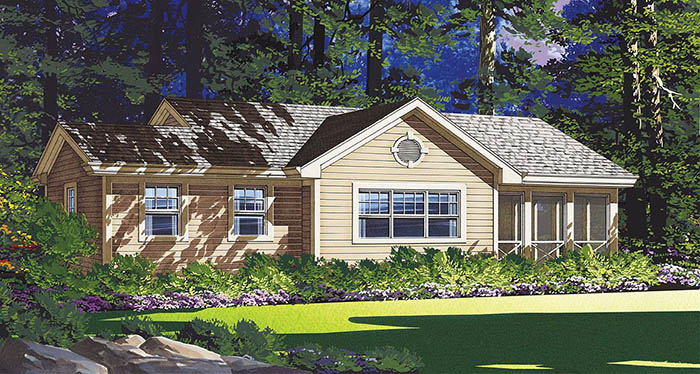
There’s nothing like soaking up the sun on your screened–in porch or cuddling up on the couch with a warm cup of tea. The Dorset makes entertaining and kicking it back at the cottage a breeze!
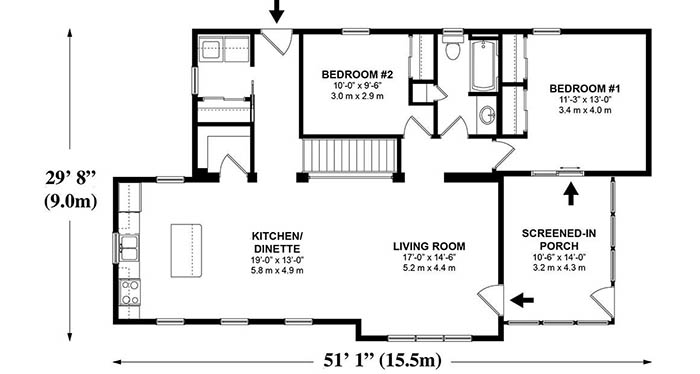
This open-concept cottage is a cozy 1,152 sq. ft., but it has all the cottage essentials, including 2 spacious bedrooms and 1 bathroom.
2. Jasper
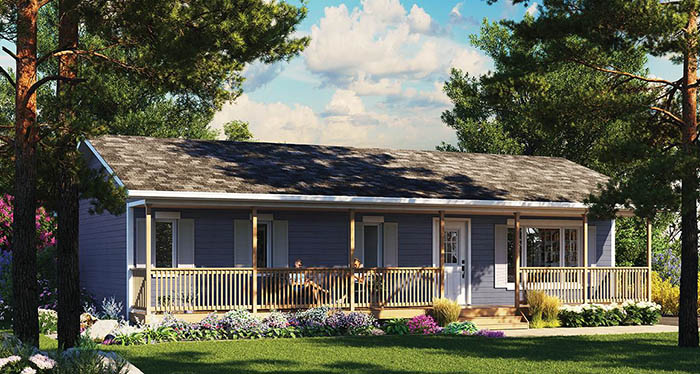
The Jasper is a unique, 2-bedroom prefab cottage plan with a full veranda in the front of the house. You’ll love having an outdoor space where you can read a book, drink your morning coffee, or share a meal with family. It provides a space to fully relax – which you deserve!
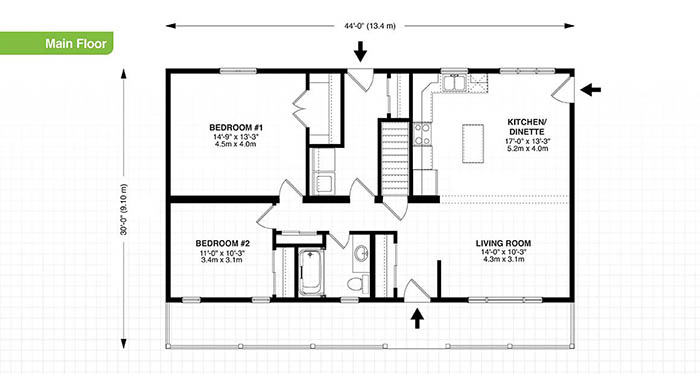
The Jasper boasts a spacious design, with a large living and dining area that’s perfect for entertaining guests. The spacious kitchen island lets you host family gatherings with ease!
This cottage model is 1,104 sq.ft. in size, with 2 bedrooms and 1 bathroom. And like all our 2-bedroom prefab cottage plans, you can customize the Jasper model according to your needs!
3. Royal Q15A
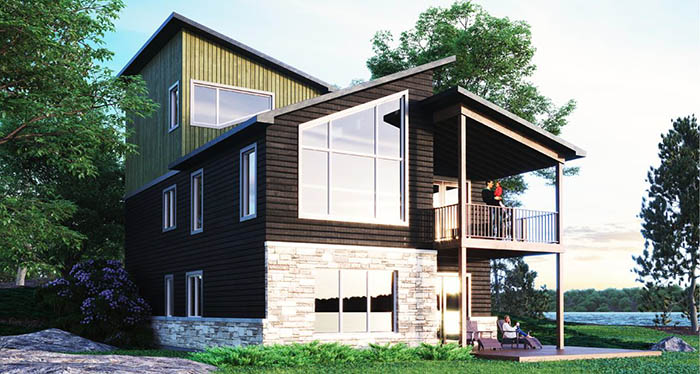
The Royal Q15A is the perfect model if you’re looking for a stylish, modern cottage design that fits within your budget.
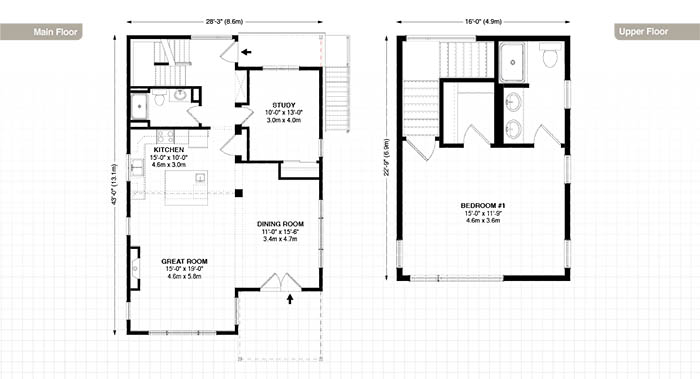
This 2-bedroom prefab cottage plan has cathedral ceilings in the great room and dining room. A dreamy, lofted primary bedroom completes the picture. Your whole home will be full of fresh air and natural light!
The Royal Q15A fits 2 spacious bedrooms and 2 bathrooms into 1,443 sq.ft. of space. It’s perfect for anyone looking for a simple yet upscale cottage experience!
4. Portland
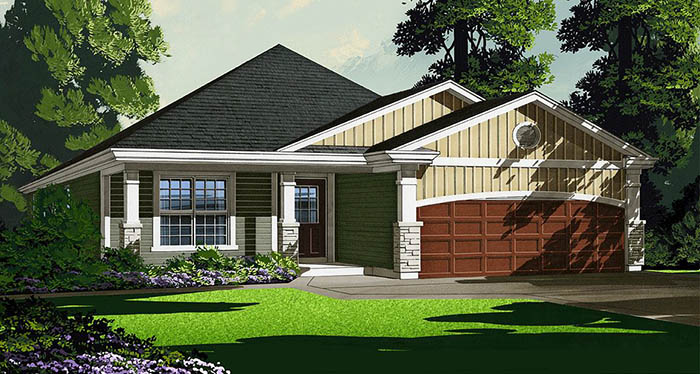
Is your building lot long and narrow? The Portland is the cottage plan for you!
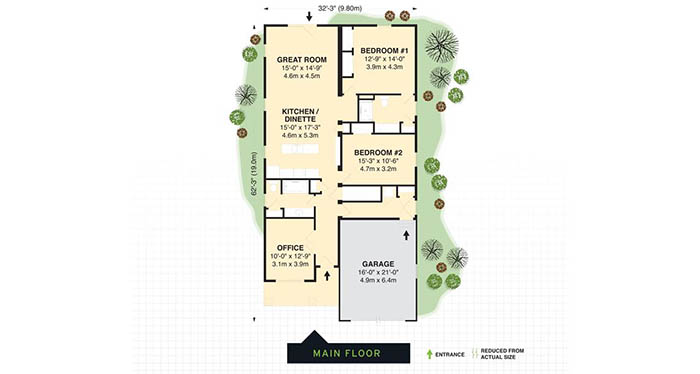
The Portland model is a simple yet elegant home that reflects the simplicity of a classic bungalow-style cottage! The large great room provides an inviting atmosphere for visitors with its open design.
This model’s exterior evokes a quaint, Craftsman style. The front of the home features sophisticated columns that gracefully frame the entrance, but are not too obtrusive. The peaked roof lends an air of distinction and character to the home’s exterior.
5. Belmont
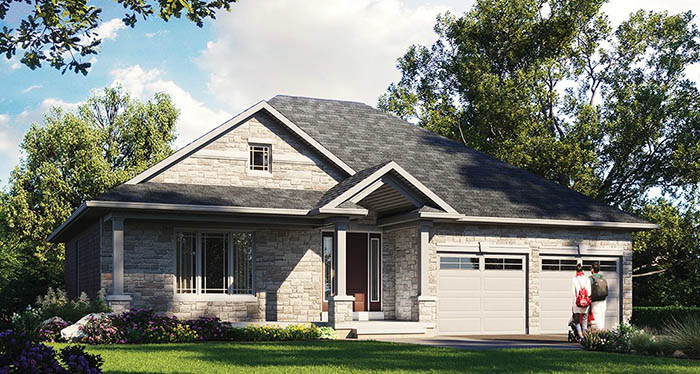
With a functional floor plan and full basement, the understated Belmont has everything you need in one well-designed space!
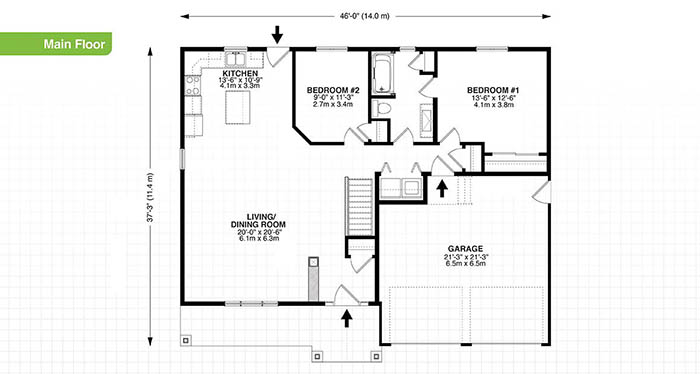
Although it has a modern and elegant exterior, this 2-bedroom prefab cottage plan is full of charm and character. The generous kitchen is perfect for someone who loves to cook and entertain, with an oversized kitchen island that’s perfect for catching up while preparing lunch with friends.
This adorable little cottage is ideal for small families or mature couples looking to downsize.
Explore More 2-Bedroom Prefab Cottage Plans
And there you have it ‒ just a few of our many prefabricated cottage models that give you everything you need and more. With top-of-the-line architectural designs and countless ways to customize, your dream cottage is truly within reach!
You can view our full collection of Royal Homes in our home model gallery. Contact a Royal Homes Design Centre today to learn more about building a custom prefab cottage in Ontario!
