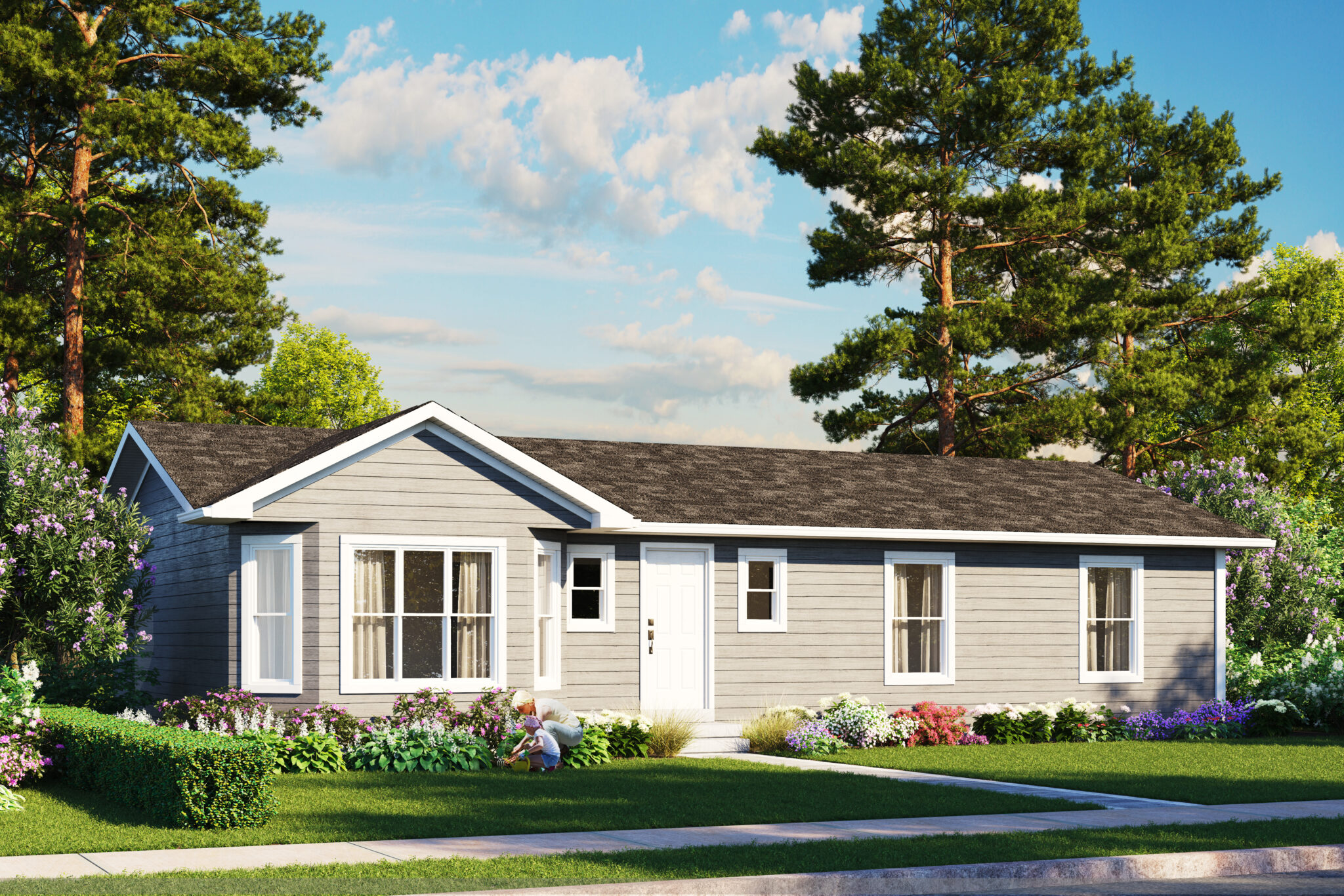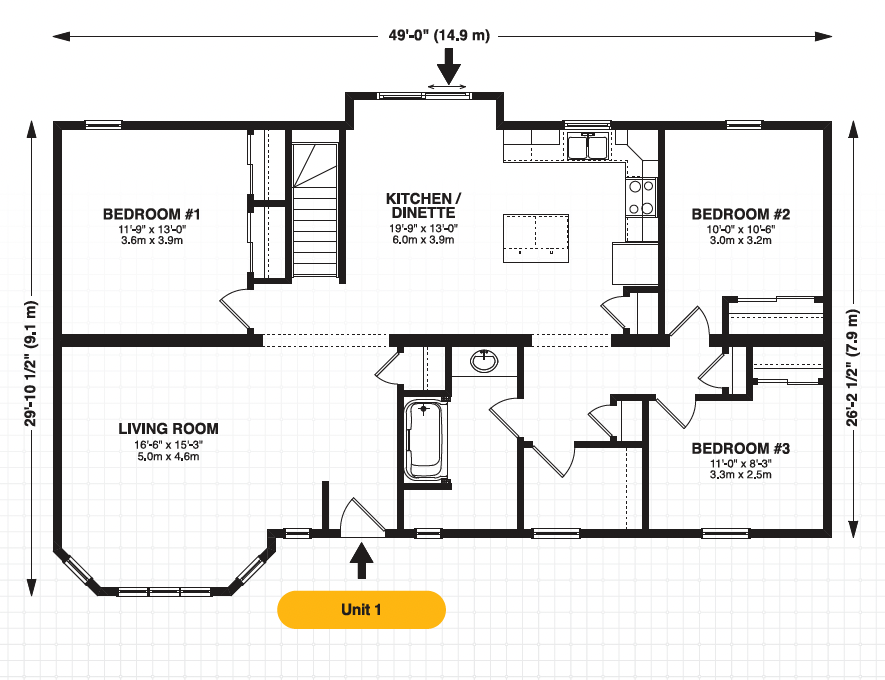Simcoe Description
The Simcoe’s spacious design features a large living room and a kitchen dinette with a patio door to the yard. Other features include a laundry room and a full basement.
Rooms & Dimensions
1,346 sq.ft.
3 beds
1 baths
1 floors
Highlights
- Primary bedroom at opposite end from smaller bedrooms
- Two closets in primary bedroom
- Kitchen island for more counter space


