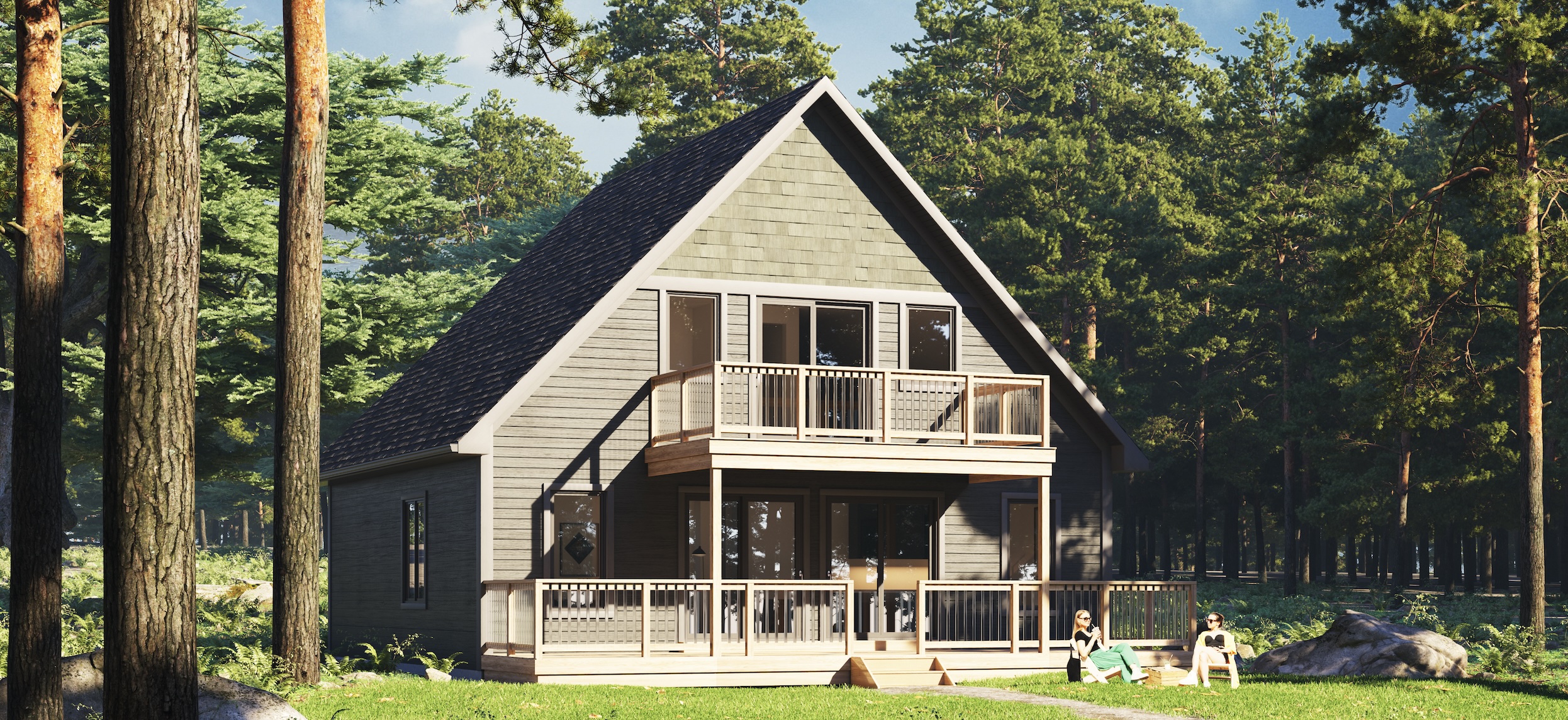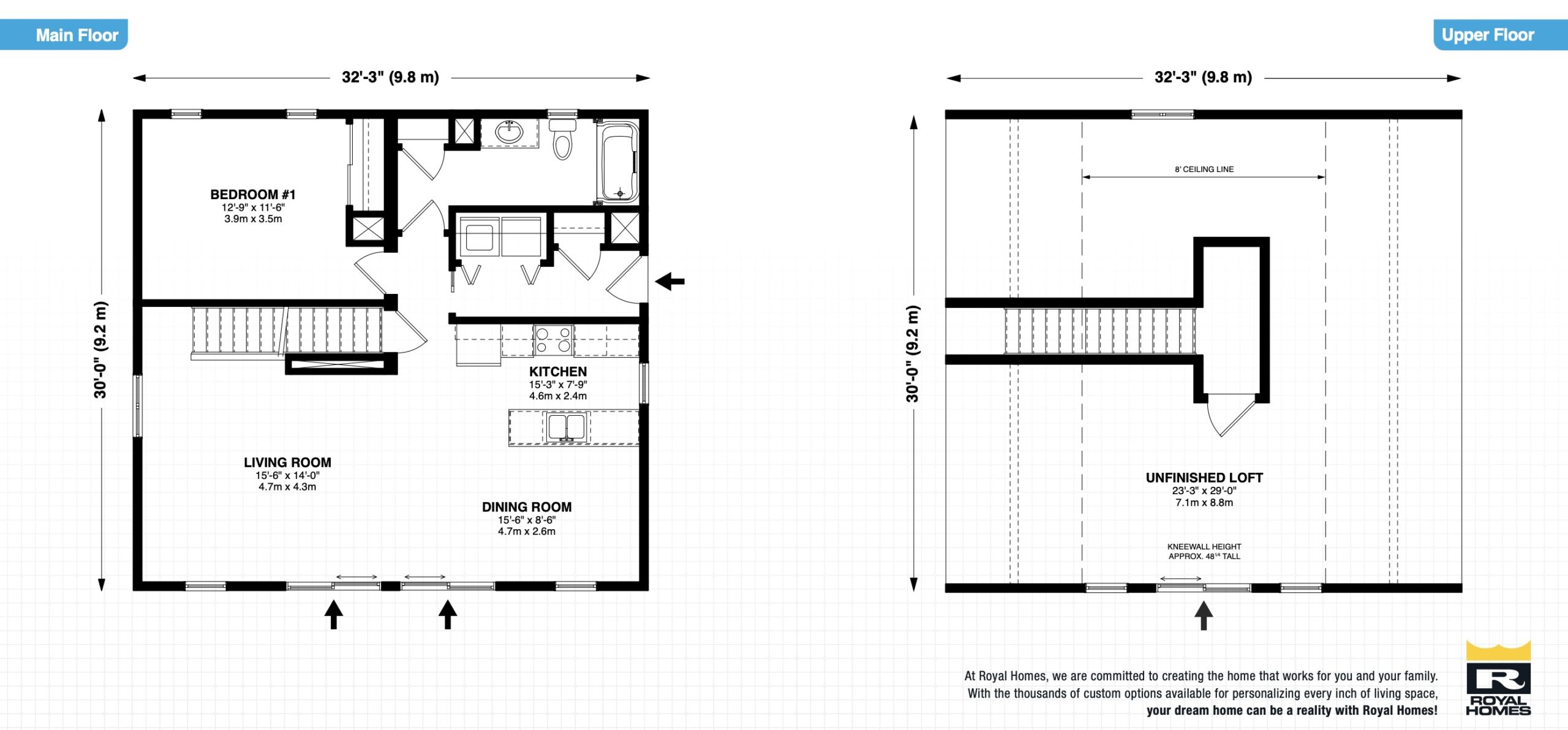Bancroft Description
This practical home allows you to start with only 1 bedroom, but then expand when the time is right. The unfinished loft beckons endless possibilities, you could add 2 bedrooms and another bathroom or it could be open to below making a great room that will be flooded with light. The kitchen, dining room and living room are open concept allowing for great views and great conversations. This flexible design gets you an affordable home that can be expanded for future generations.
Customization
- Add a fireplace to make the cottage even cozier
- Add shaker kitchen cabinet doors, with quartz countertop for a clean and simple look
- Have the loft open to below to create a bright great room
Rooms & Dimensions
964 sq.ft.
1 beds
1 baths
2 floors
- Unfinished Loft: 23'-3" x 29'-0" sq.ft.
- Bedroom #1: 12'-9" x 11'-6" sq.ft.
- Kitchen: 15'-3" x 7'-9" sq.ft.
- Dining Room: 15'-6" x 8'-6" sq.ft.
- Living Room: 15'-6" x 14'-0" sq.ft.
Highlights
- Unfinished loft for future expansion
- Open concept kitchen, dining room and living room
- Large windows and patio doors
Features of Every Custom Home
- 100% customizable
- 10 year Tarion backed warranty
- High efficiency windows & doors


