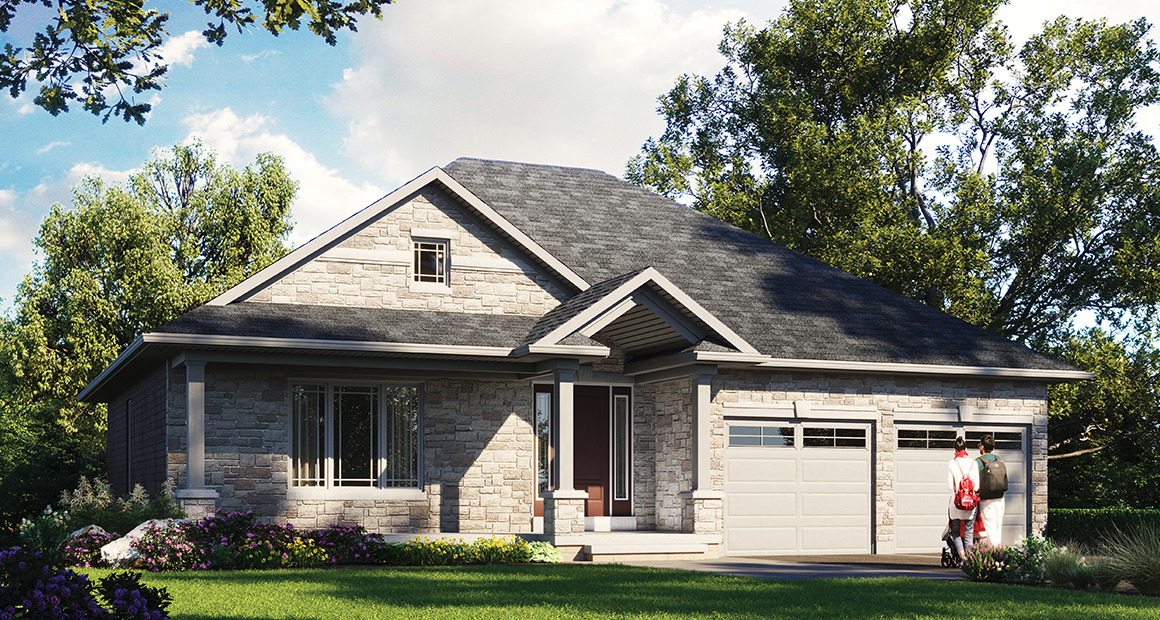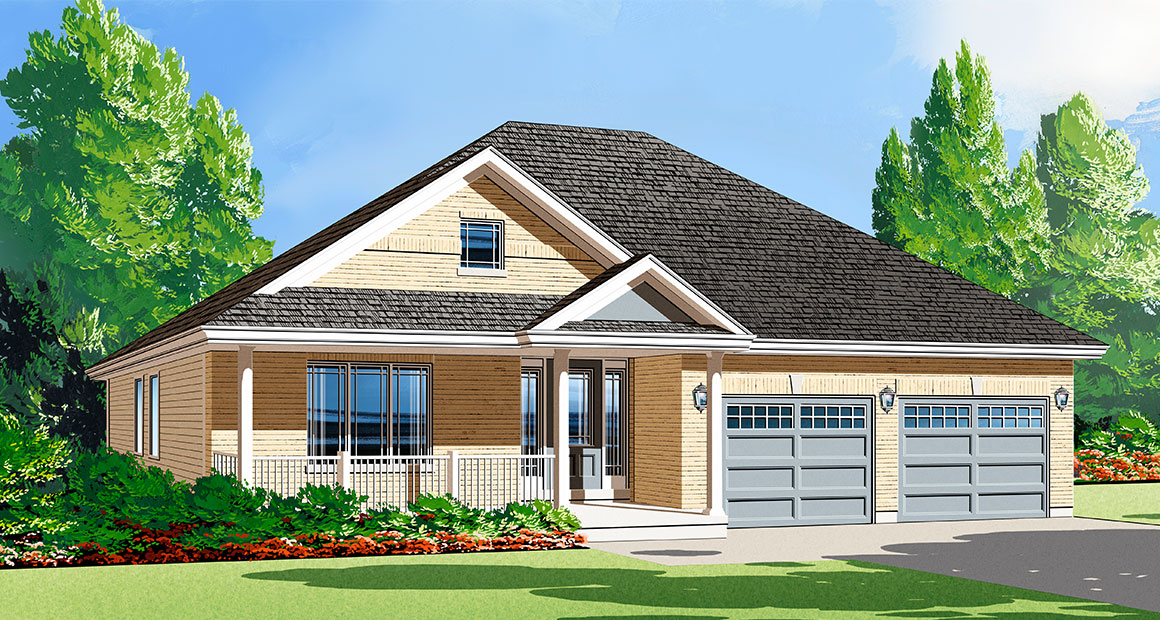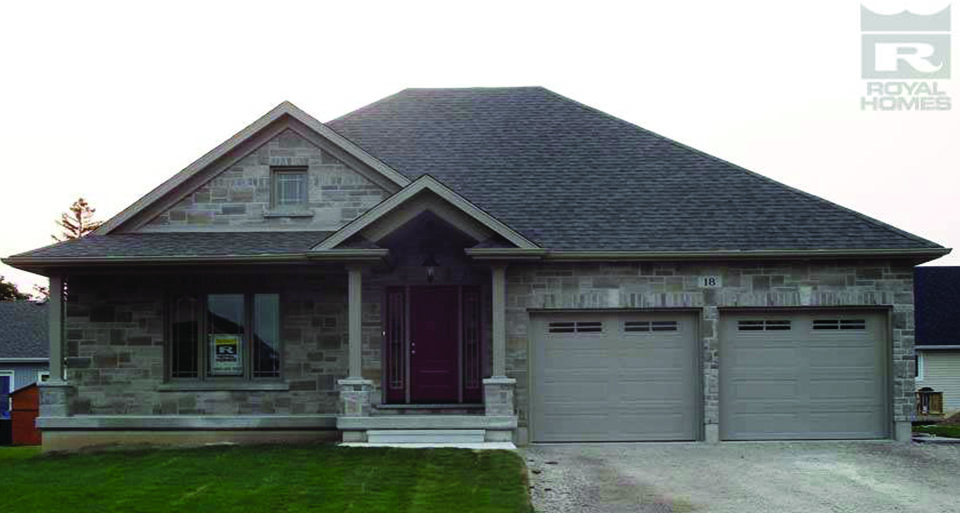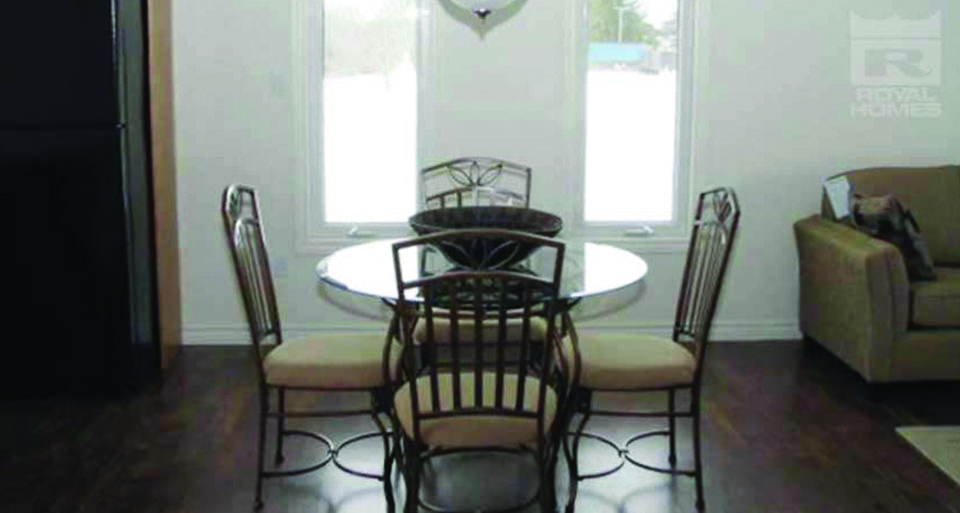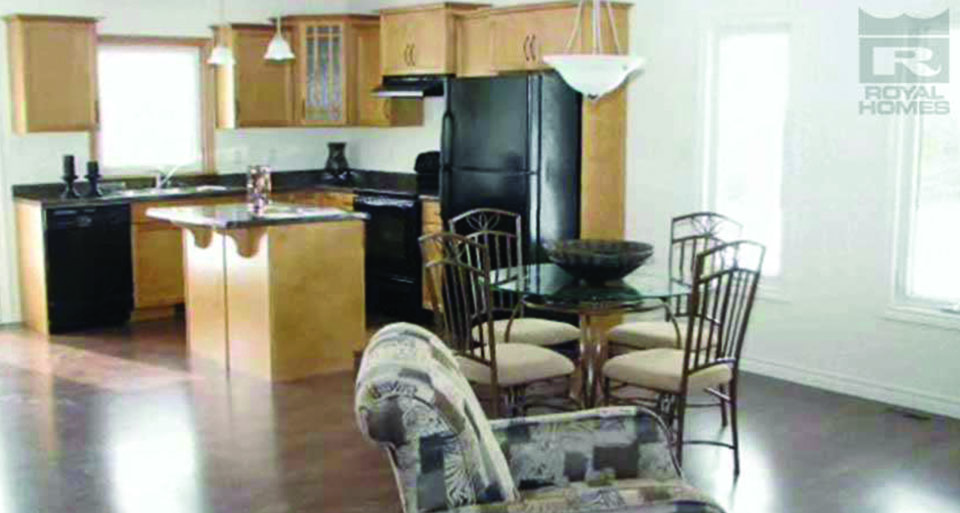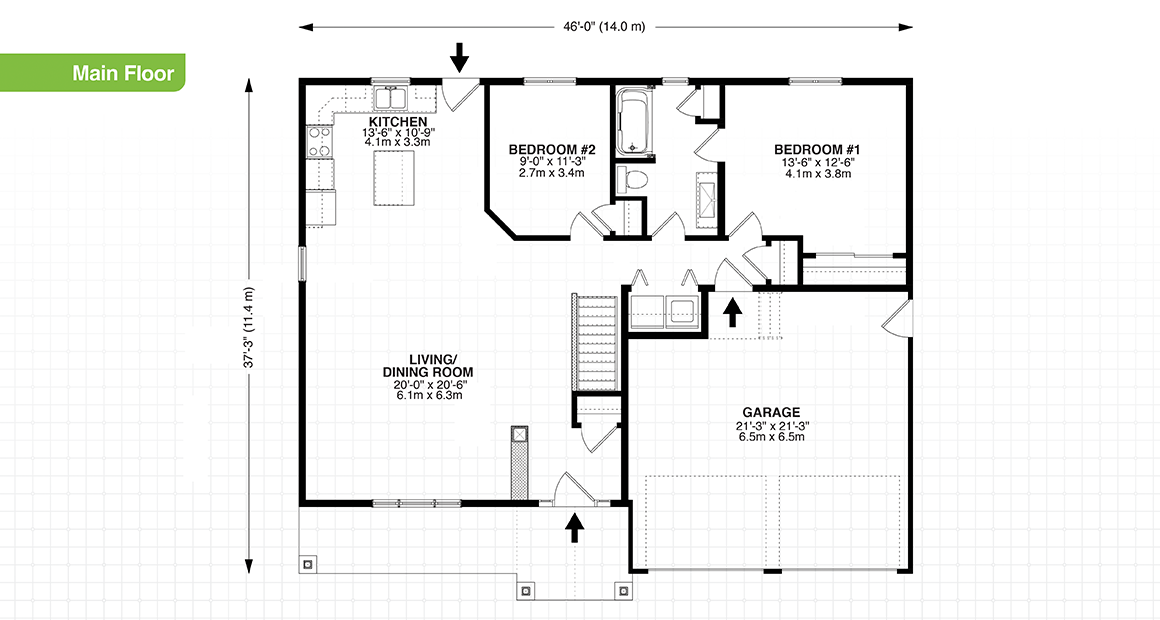Belmont Description
This understated bungalow offers a surprisingly spacious interior with room to grow. Why make life more complicated than it needs to be? The Belmont is simple living at its best. This charming two bedroom home has everything you need in one well-designed space with full basement. You’ll be amazed at the generously proportioned kitchen and ample counter space. The well-placed centre island is just right for a few chatty friends to catch up on things while preparing lunch.
Customization
- Make your living area absolutely marvellous – add a dark rich hardwood floor, Sambuca on maple, or graphite on red oak
- Like the floor plan, but need more space, add another bedroom; yes it can be done
- Finish the floor in front of the door with a light stone colour tile
Rooms & Dimensions
1,155 sq.ft.
2 beds
1 baths
1 floors
- Bedroom 1: 13'-6" x 12'-6" sq.ft.
- Bedroom 2: 9'-0" x 11'-3" sq.ft.
- Garage: 21'-3" x 21'-3" sq.ft.
- Kitchen: 13'-6" x 10'-9" sq.ft.
- Living/Dining Room: 20'-0" x 20'-6" sq.ft.
Highlights
- Two Bedroom
- Spacious Kitchen Island
- Full Basement
- Spacious Interior
Features of Every Custom Home
- 100% customizable
- 10 year Tarion backed warranty
- High efficiency windows & doors

