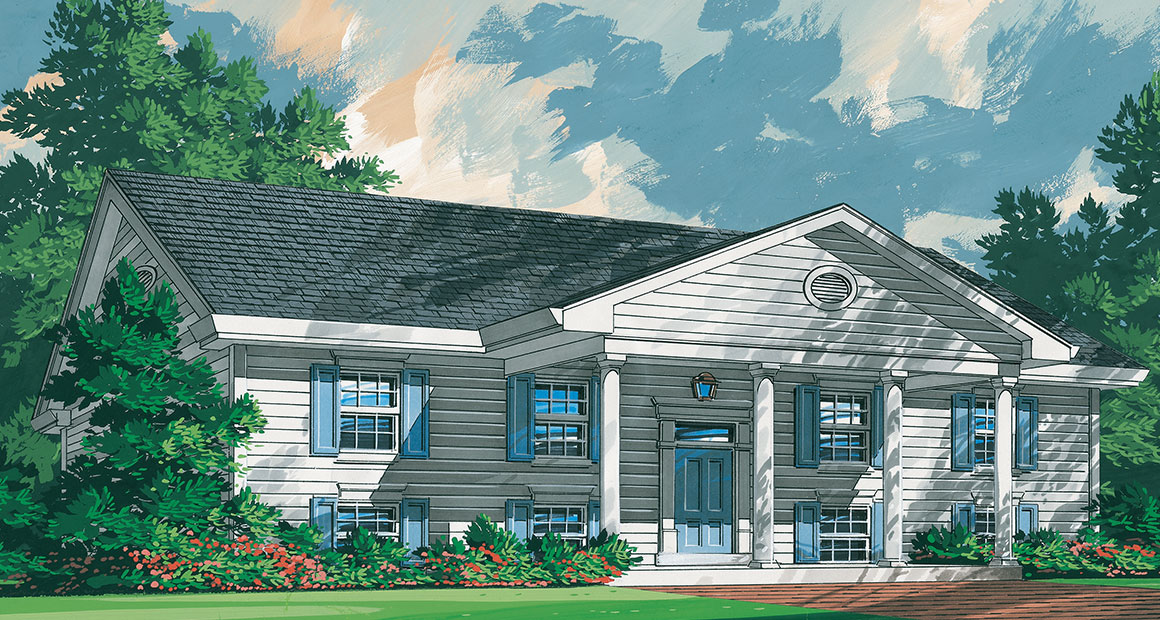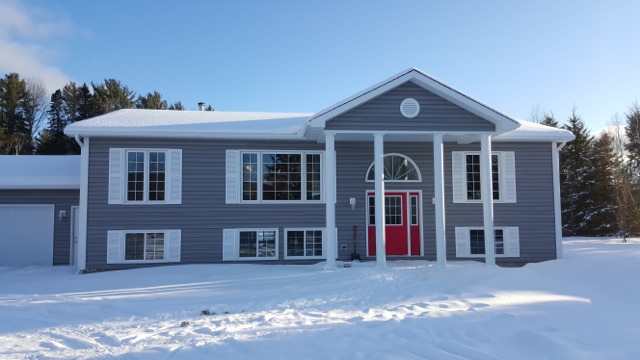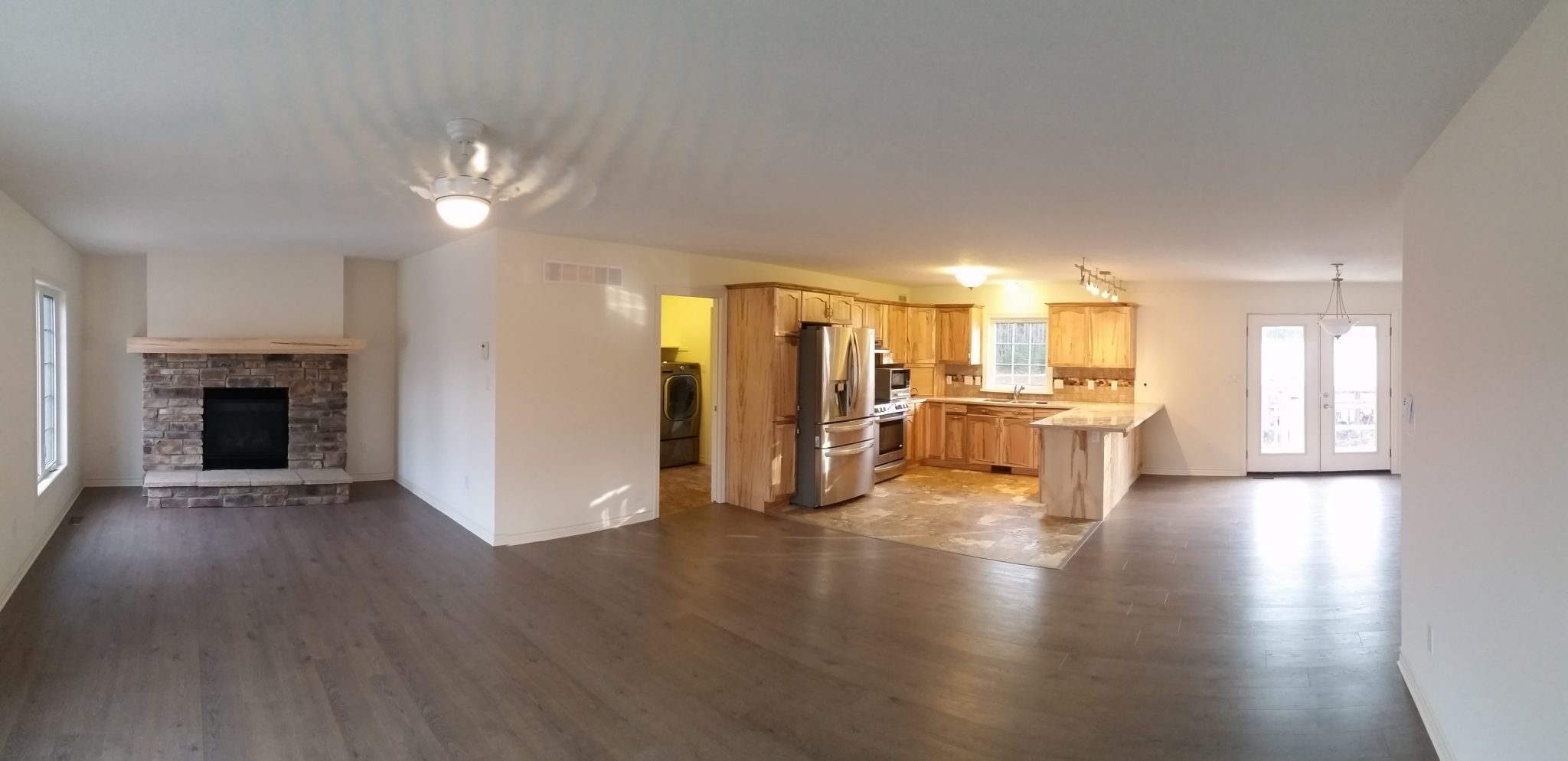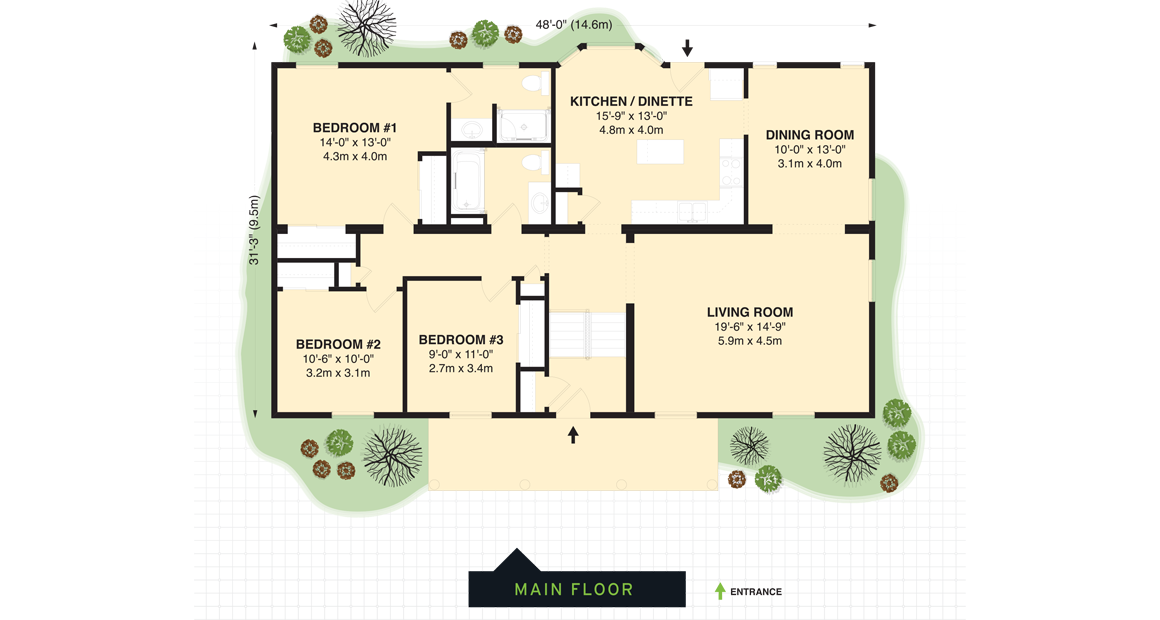Colonist Description
The Colonist is elegant, dignified and simply wonderful. Those looking for a home that is both practical and classy should look no further than this well-designed bungalow. Through the front door and down a few steps you’ll find the very spacious living room and just off that, a private dining room for special occasions. Nothing fancy planned? For casual everyday meals, there’s a beautiful open kitchen and eating area, opening out onto the patio for mouth-watering barbeques on those warm summer nights. You’ll love the considerable size of the primary bedroom, complete with ensuite and plenty of closet space. Down the hall, two other sizeable bedrooms have easy access to the main bath. Family members or guests will love being able to relax in a soothing bubble bath in a bathroom complete with all the amenities. Don’t forget you can use Royal Homes’ vast range of custom options, with everything from countertops to faucets you can make your home into everything you dreamed it could be.
Customization
- Update this floor plan, remove the wall between the dining room and kitchen
- Add gorgeous wrought iron spindles and oak railing to the stairs leading from the entrance
- Make the kitchen sparkle, with a metal tile backsplash
Rooms & Dimensions
- Bedroom 1: 14'-0" x 13'-0" sq.ft.
- Bedroom 2: 10'-9" x 10'-0" sq.ft.
- Bedroom 3: 9'-0" x 11'-6" sq.ft.
- Dining: 10'-0" x 13'-0" sq.ft.
- Kitchen/Dinette: 15'-6" x 13'-0" sq.ft.
- Living Room: 19'-6" x 14'-9" sq.ft.
Highlights
- Large Patio
- Three Bedrooms
- Both Open and Private
Features of Every Custom Home
- Recycled & renewable materials
- 5 year no leak foundation warranty
- Exceptionally tight weather sealing




