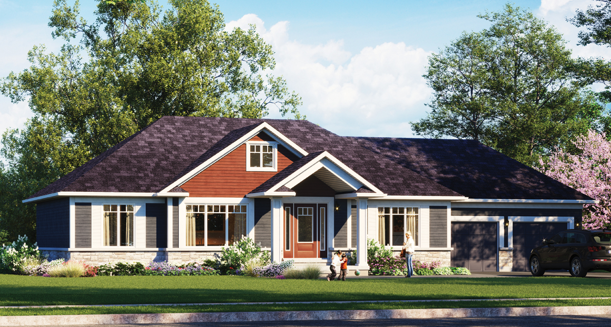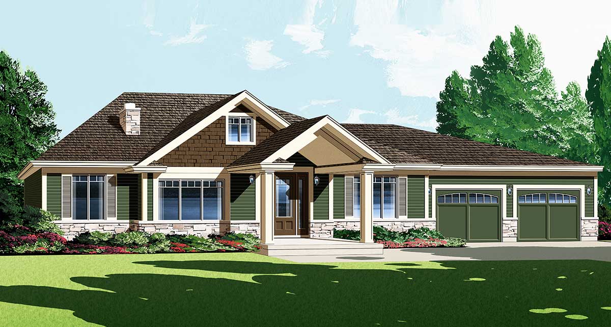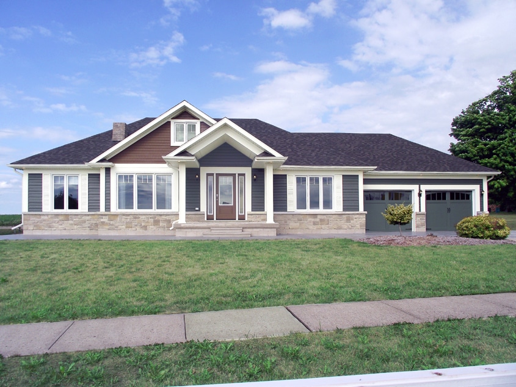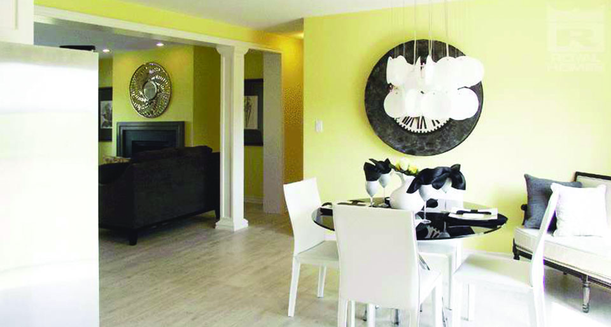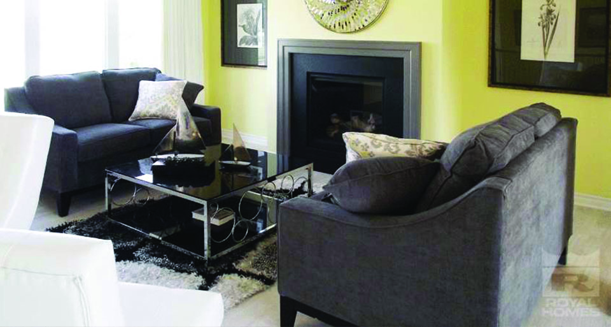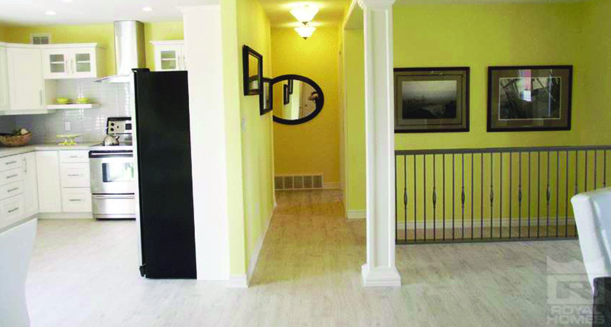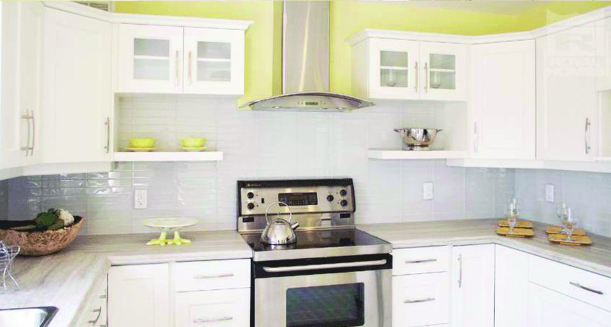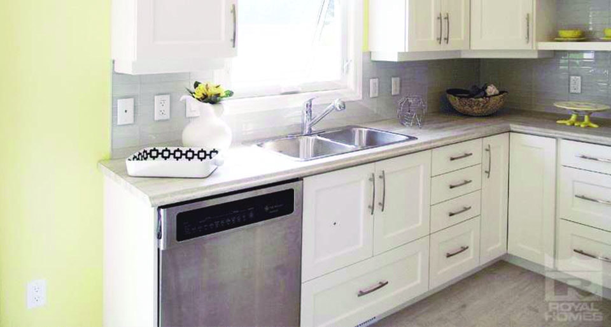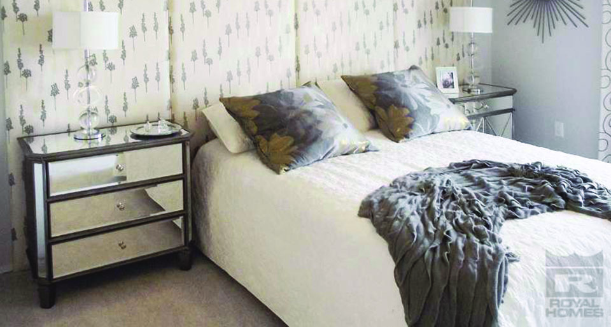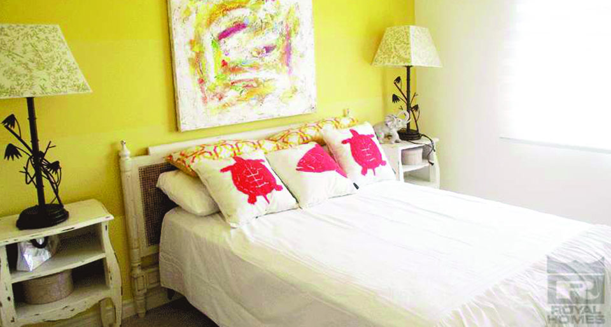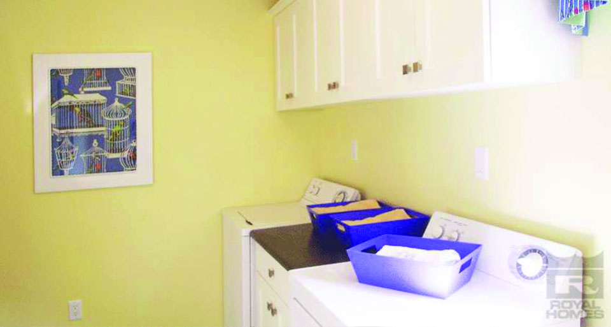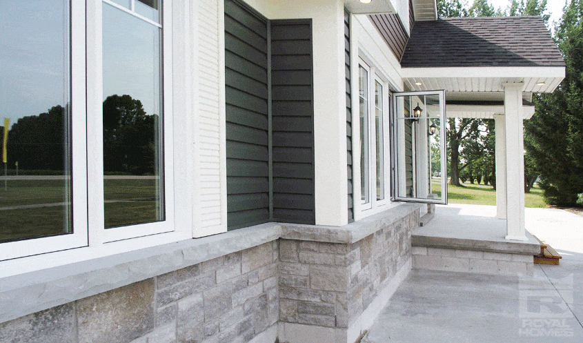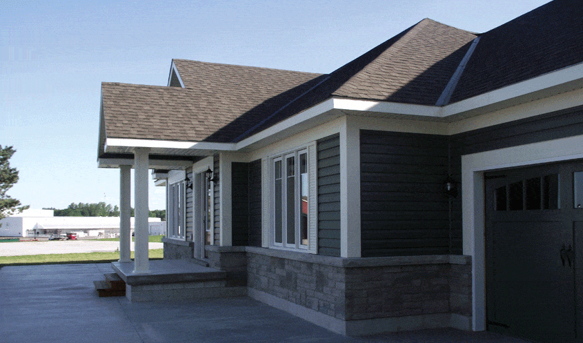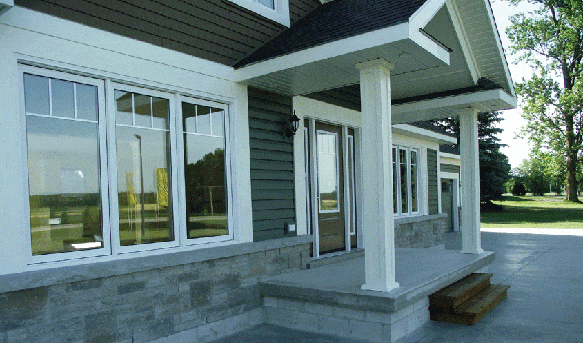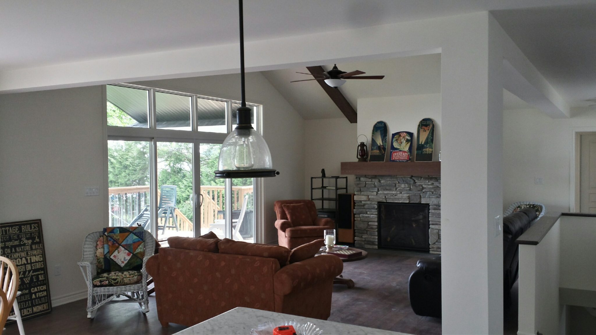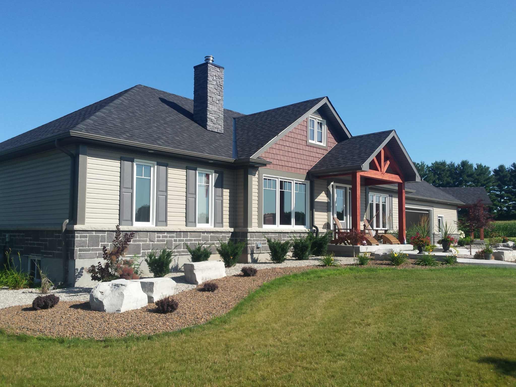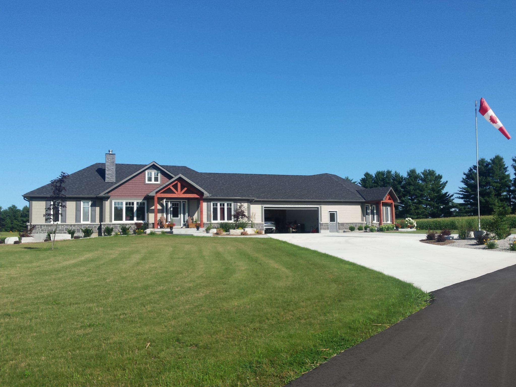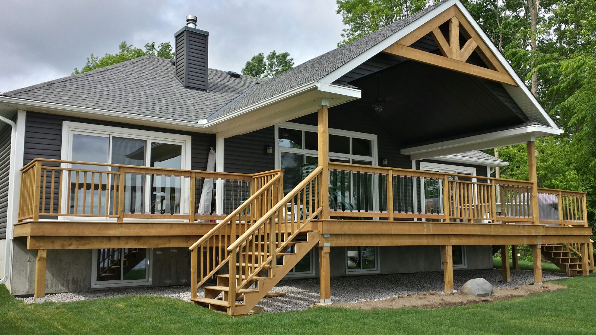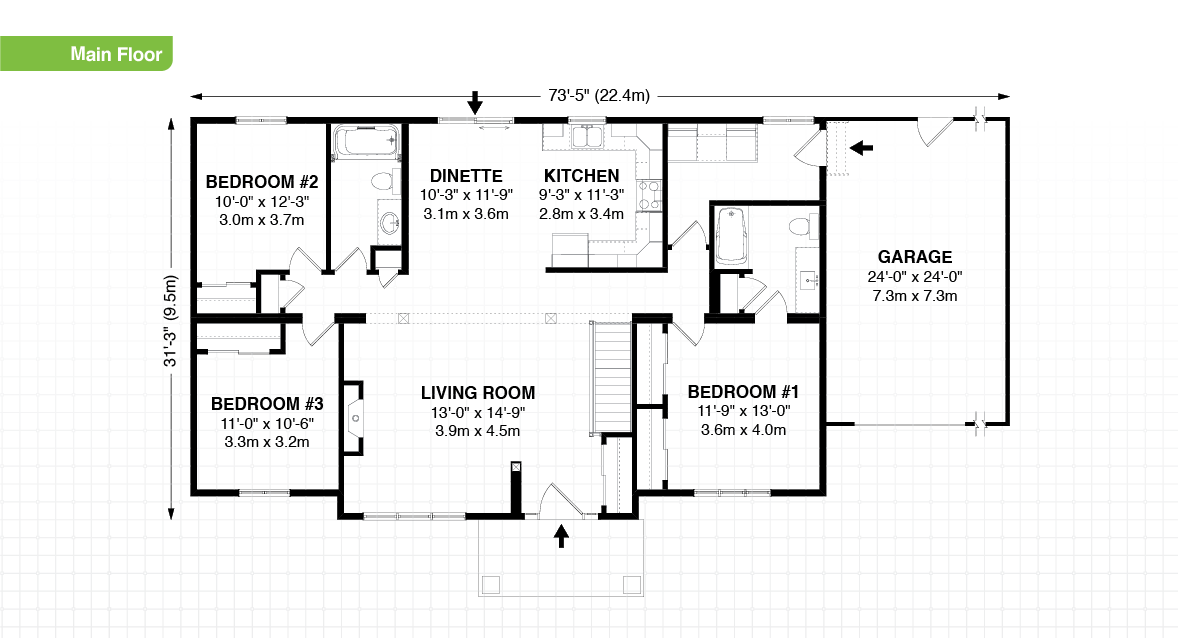Oxford Description
The Oxford is the perfect home for families — young families, middle-aged families and empty nesters. The large primary suite at the far end of the home provides absolute privacy. Whether you have young children, teenagers or are at the empty nest stage, this home is perfect. The large ensuite has features you’ll love. The kitchen and dining area are open. Your family will enjoy many meals together. The living room is open to the dining area, but is designed to provide a formal feeling and separation from the rest of the home. Two good sized bedrooms are close to the main bathroom at the other end of the home.
Customization
- Railing and Posts painted white, with gun metal grey spindles
- Laminate flooring throughout the living room, kitchen, and dinette – Rustic Light Oak
- Pot lights through the kitchen and living room
Rooms & Dimensions
1,499 sq.ft.
3 beds
2 baths
1 floors
- Bedroom 1: 11'-9" x 13'-0" sq.ft.
- Bedroom 2: 10'-0" x 12'-3" sq.ft.
- Bedroom 3: 11'-0" x 10'-6" sq.ft.
- Dinette: 10'-3" x 11'-9" sq.ft.
- Kitchen: 9'-3" x 11'-3" sq.ft.
- Laundry: 12'-0" x 6'-0" sq.ft.
- Living Room: 13'-0" x 14'-9" sq.ft.
Highlights
- Large Primary Ensuite Bathroom
- Open Concept Kitchen & Dining Room
- Accessible Backyard
- Distinct Archway
Features of Every Custom Home
- 100% customizable
- 10 year Tarion backed warranty
- High efficiency windows & doors

