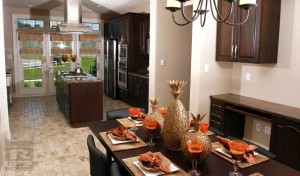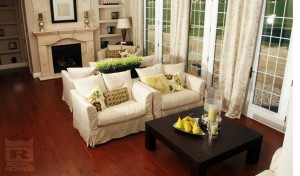Flexible housing is an intriguing idea to maximize the functionality of your home. For families investing in a family home and property they hope to live in for their entire lives, building with flexibility in mind is a great way to design.
Your family’s needs change. The most important thing to think about in building with flexibility in mind is to plan the wiring and plumbing. In the early years, before the kids come along and even in the preschool years, the basement may not be an essential part of your home plan. But that doesn’t mean you shouldn’t plan for the future. Making sure it’s plumbed for a bathroom and maybe a small kitchenette will save a lot of headaches in the future when your tween boy band is practicing.
Using sliding doors and French windows makes it possible to open spaces that you might want to use for several things. For instance, a study might be the plan for when the kids leave home, but right now you need a large family gathering area. Sliding doors between the two rooms can give you the choice of room usage. Adding extra bedroom-sized room for a future home office, library or guest room just makes sense.
Choosing rafter or truss designs that provide the headroom for future attic development is a great way to add an interesting escape feature to your home. Pre-planning a stairway to the attic will give you safe access to the space for storage until you need to develop it.
One of the most important design attributes is designing for your future. Make sure your doors are all 36″ wide makes the home easily accessed with a wheelchair (and makes moving furniture easy!). Designing your home with a study, library or office on the first floor gives you the option to transform it into a bedroom should stairs pose a challenge in the future. While the cost of making these adjustments might add to your initial budget, they will offer a big saving to future renovations and add resale value.
Don’t forget to document and diagram the flexible features that have been added, but hidden under the drywall until needed. It will save immense time and money when renovations are necessary. The diagram is a great feature when you sell your house. The potential home buyer will quickly ascertain the quality of the building and careful thought put into the construction.
