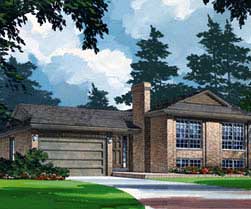There’s no denying that each family member wants his or her own space. With the shift to open living spaces, many families are designing unique features in their open living designs. This all starts with the design process, as you are custom-designing your home.
The team at Royal Homes is great at helping you see beyond the walls in traditional plans. Take the Georgian, for example. The home is a lovely 3 bedroom design. While the design in our model suggestions includes defining walls between the kitchen, living room and dining room – imagine the walls removed and replaced by a modern island that defines the kitchen, but opens the living space. Then imagine some built-in cabinetry that defines the family relaxation area. Move the fireplace to the centre of the front wall – making it the centrepiece for the open living area. Take advantage of the large wall space you’ve opened up for a family entertainment area with a great view from your kitchen.
The team will make sure that your design meets and exceeds building code standards. They will also help you adjust windows and doorways to take advantage of the lot you have purchased. Graduated lots make room for creative use of the space you design.
Separating spaces with furniture, carpets and art defines the rooms in creative ways. Tearing down the walls gives you the flexibility to use the space in many different ways by simply rearranging the furniture.

