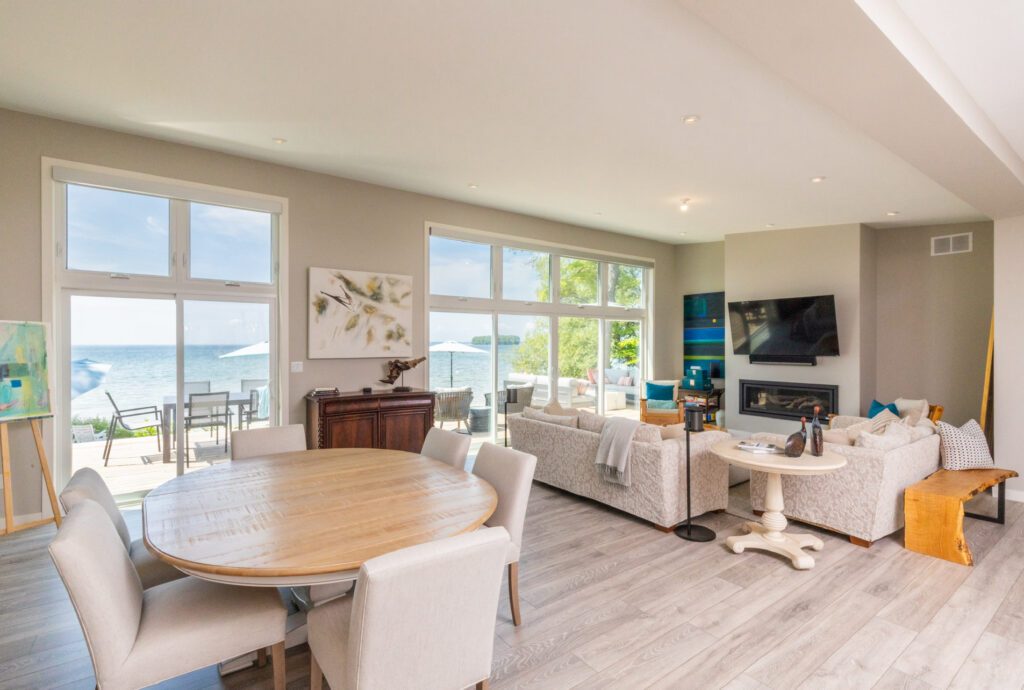A WIDE HOME TAKES IN THE SWEEPING LAKE VISTA
Dockside Simcoe, Summer 2023
The 173-foot-wide lot on a sandy beach on the shores of Lake Simcoe needed a home as beautiful as its surroundings.
Knowing the reputation Royal Homes had developed for working with clients on customized projects, the owners set up an appointment with lead designer and sales representative Erica McGee.
Their original plan had an interesting façade, with an abundance of bump-outs and jobs. But that was not to be.
“During our onsite discussions, we realized that this project needed a ton of foundation work,” explains Erica. And it turned out that the land was not ideal for a standard foundation.
Bore hole engineering and a soils report confirmed that they would need to build the house on piles driven 30 feet into the ground. And every one of those bump-outs and jogs added to the number of piles that would be needed.
Royal Homes is skilled in all types of unique and custom foundations based on your lot’s needs, says Erica. This includes crawlspaces, raised basements, walkouts, engineered pile foundations and building on rock.
With this sandy lot, they re-designed the whole structure to feature cleaner lines and fewer jogs. “The new design was all on one level, and really took full advantage of this large, wide lot,” recalls Erica.

A VIEW IN EVERY ROOM
By using the whole canvas of the property, they were able to achieve one of the clients’ main goals, to ensure that the living room and all three bedrooms faced the water.
The 2,400-square-foot house is 80 feet wide, which not only allows the desired views but also let Erica create two separate sleeping areas. The master suite is located at one end of the building, while guest bedrooms are located at the other end. The centre contains common areas — the entryway, kitchen, dining and living rooms, bathroom and so on. There is also a home office and a mudroom.
The home is designed to be spacious and filled with light. Ceilings are all higher than standard, ranging from 8.5 to over 11 feet. Hallways leading to the bedrooms and office are more than a foot wider than the standard three-foot corridors. The kitchen is large and welcoming
And every lake-facing room embraces the view.
Each bedroom has patio doors that open towards the lake, with three-and-a-half foot high windows above them. Not only does this allow for a bright home, but the views are tremendous.
The exterior features a steel roof – to shed the snow easily as well as to embrace the aesthetic, Erica explains. The exterior walls are finished with board and batten siding, accented with stone.
“The best part is we were able to meet all the clients’ needs despite having to pivot on the design due to the foundation needs,” says Erica. “Our clients are extremely happy with the final results.”
It’s the same experience each client gets by working one on one with Royal Homes designers. They ensure every detail will be addressed and executed in how you envision your home or cottage.
CUSTOM PREFAB
This project also shows the breadth of customization that can be done with prefabricated homes.
Like all Royal Homes projects, the home was built in sections in a facility before being fully constructed on site. The work is performed by highly-skilled craftspeople — from carpenters to plumbers, electricians to dry wallers and painters – but using some ingenious machinery and methods.
The walls are built on a table so that they’re perfectly flat and level, then raised into position once they’re complete. In-wall electrical and plumbing systems are installed from outside, so that the home’s vapour barrier and insulation aren’t compromised. Floors are built on a hoist system, then raised six feet above the shop floor, allowing tradespeople to walk beneath and install plumbing, HVAC and other under-the-floor systems without the need for ladders or scaffold.
One of the biggest advantages of this building method is that the materials are always dry and protected from the elements.
“Another thing our clients really love is being able to tour the facility while their home is being built,” says Erica. “They get to see the process and how much care we take with each and every build.”
PHOTOS ANDREW FEARMAN
TEXT CHRIS OCCHIUZZI
