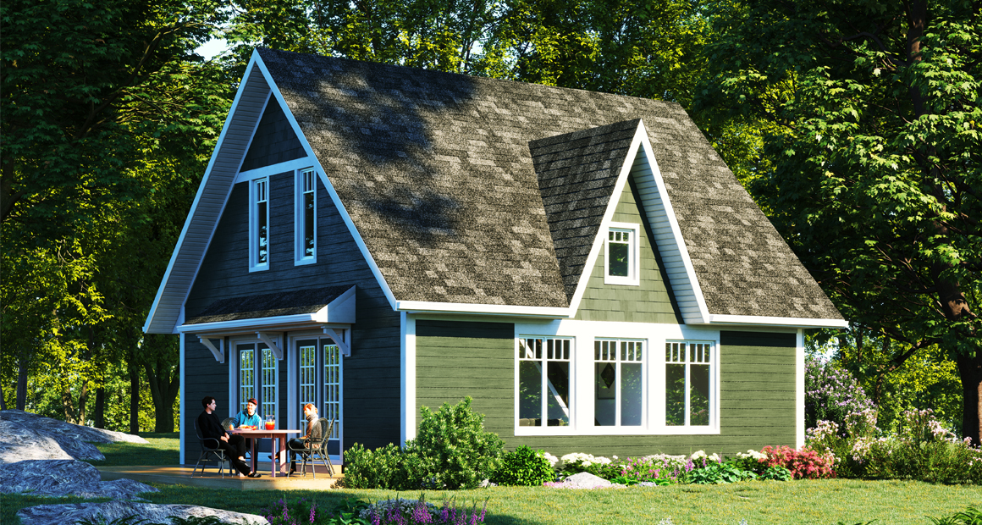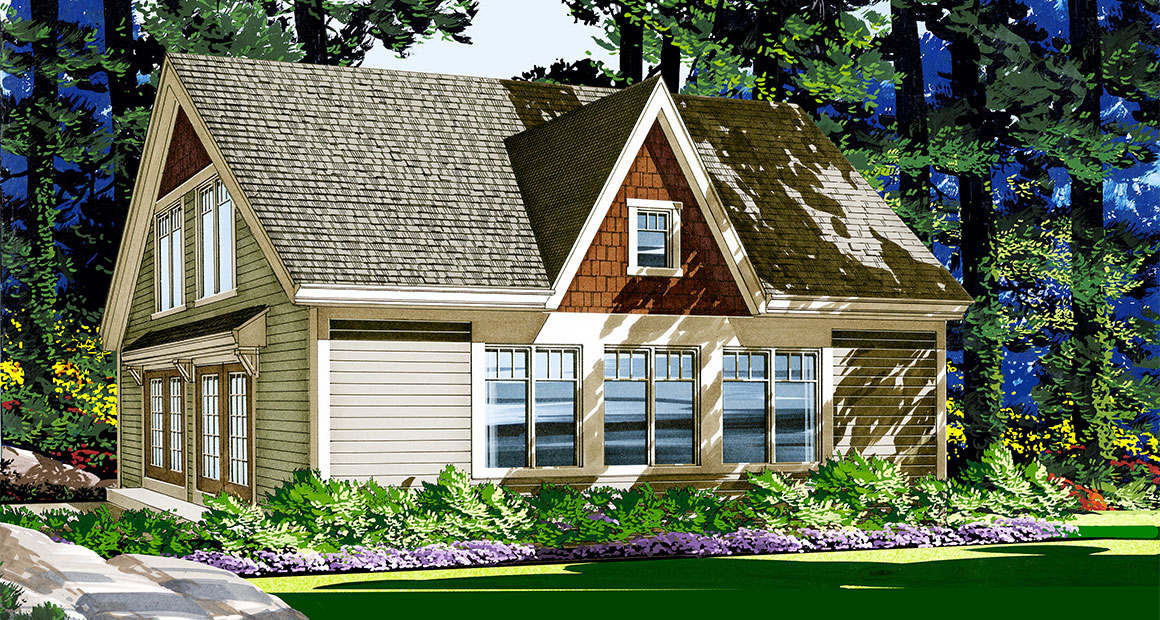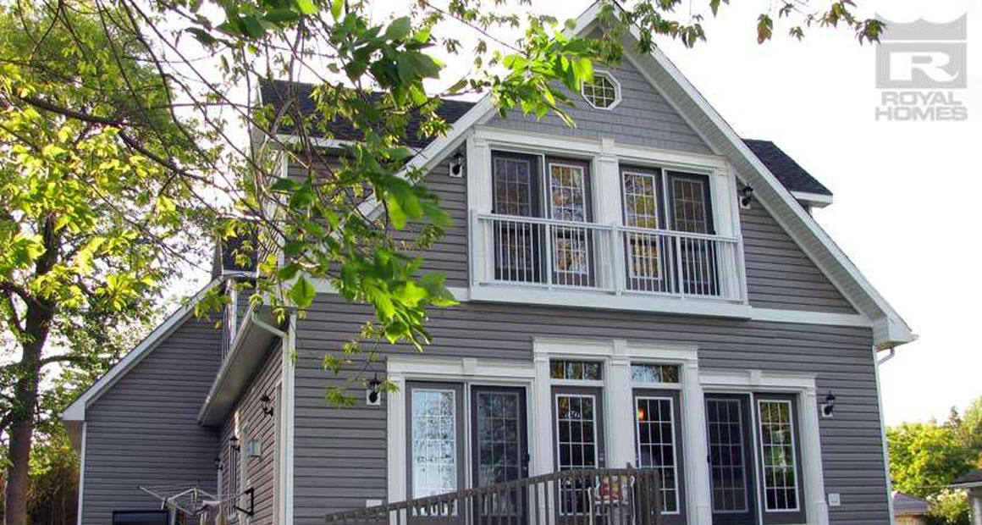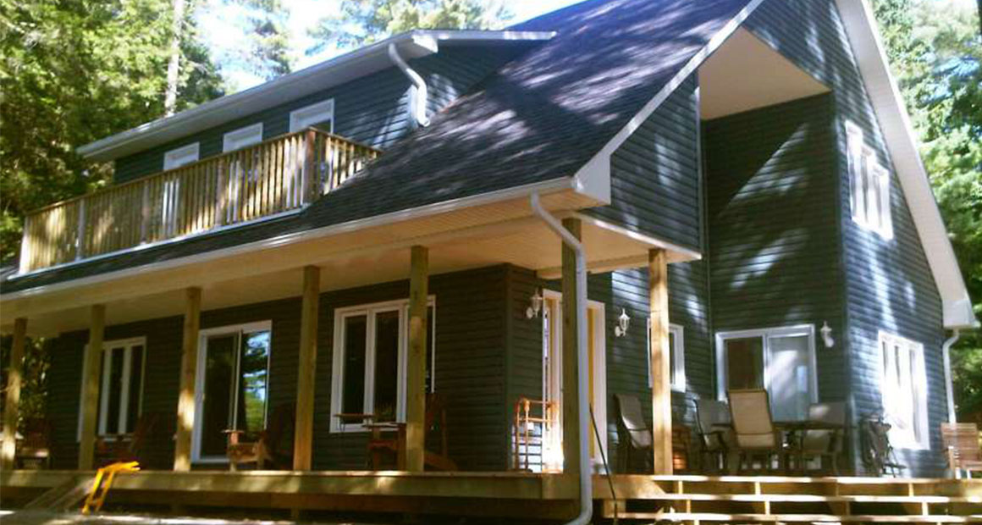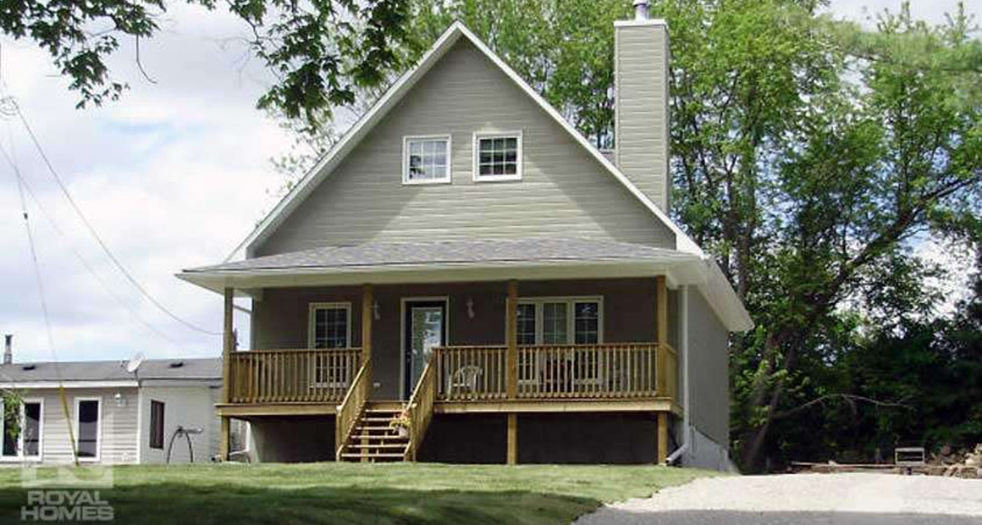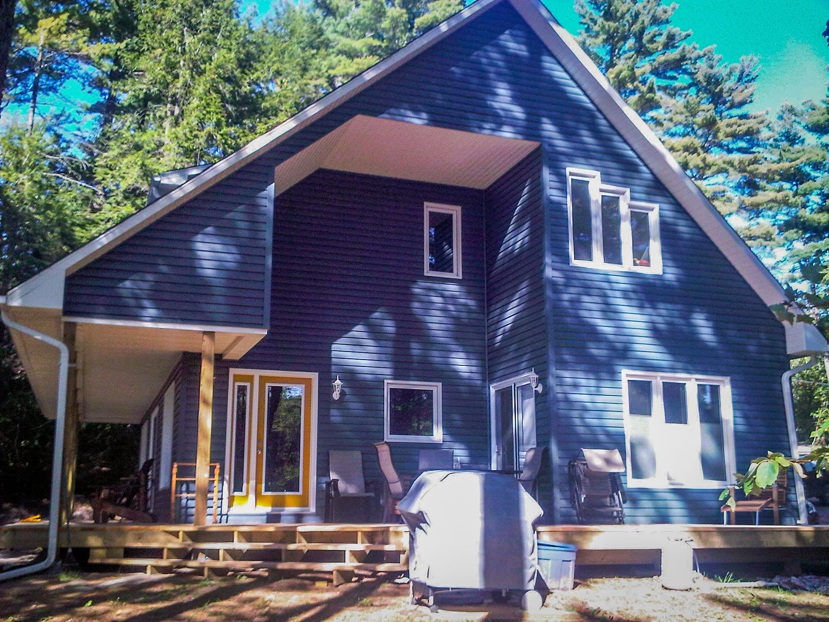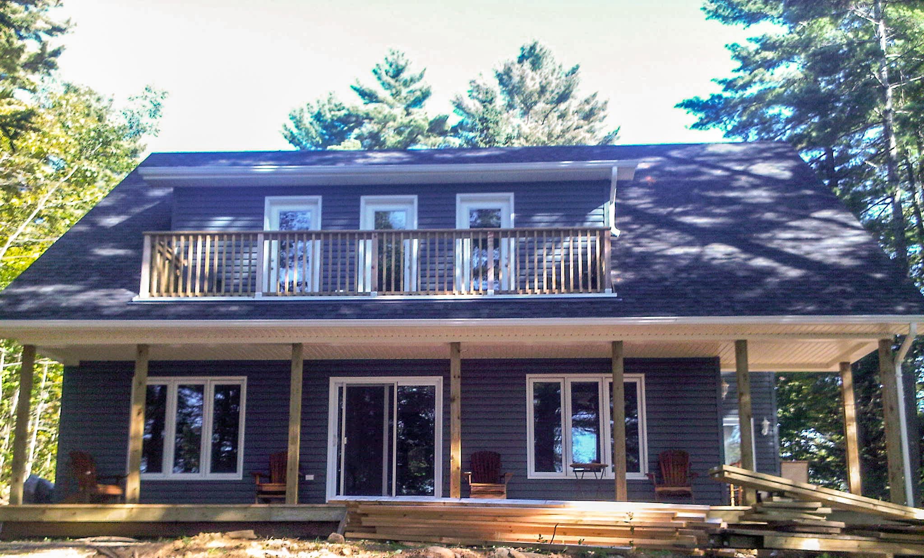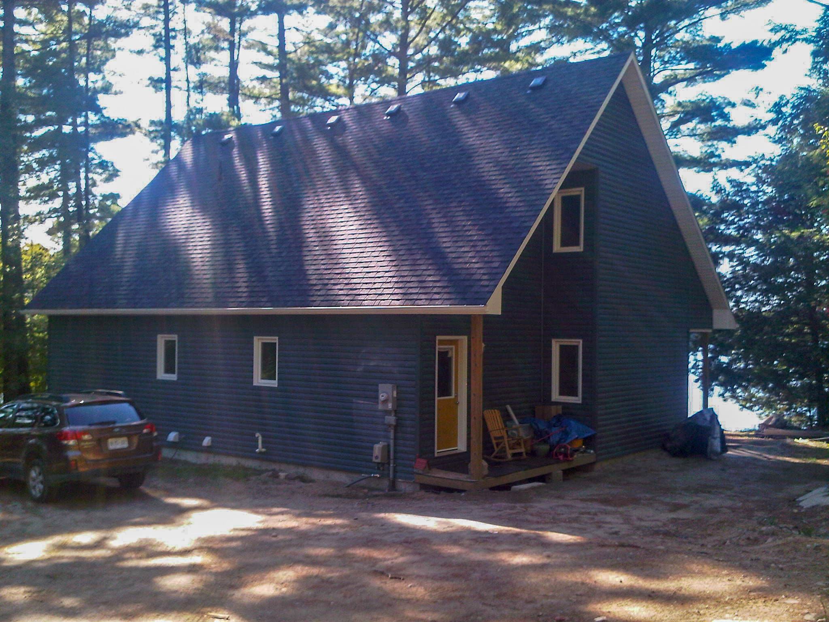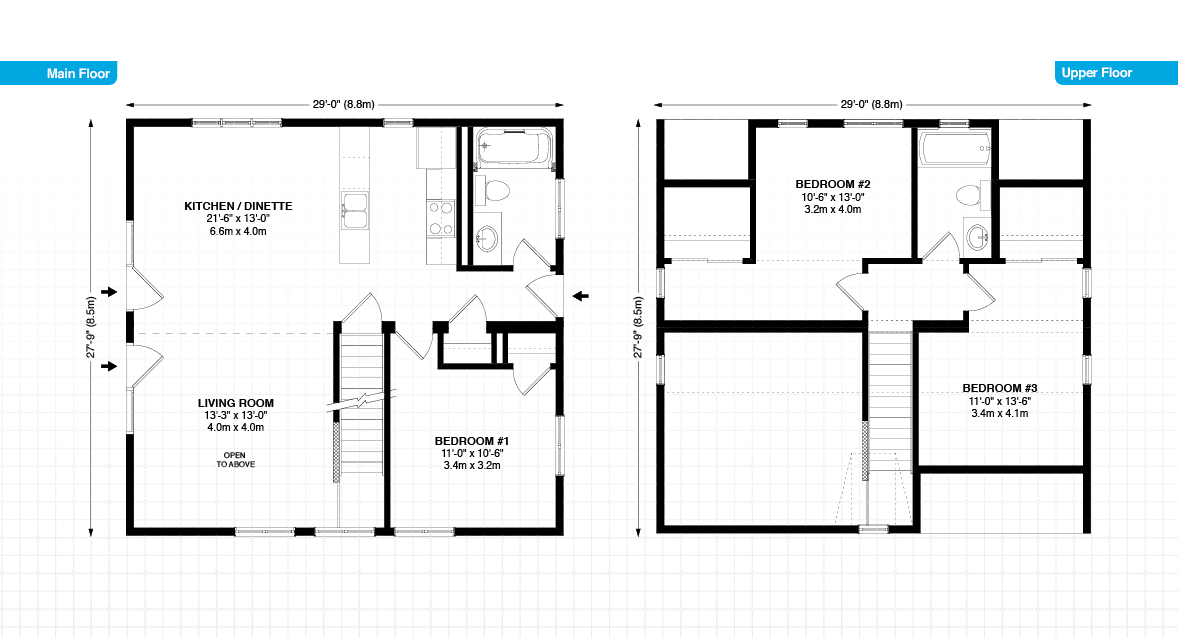Alpine ‘B’ Description
Make the most of this lovely cottage! The steeply sloped roof is a perfect place to tuck an open loft and extra bedroom. And look at the windows! Full patio doors open to the garden from the large living area. The galley kitchen is the perfect size to prepare meals and opens to the living area, making every meal a family event. Two full baths welcome friends and family alike. Just over 1300 square feet for your leisure and relaxation. Enjoy!
Customization
- Could we put a standalone fireplace in between the living room and dinette?
- A deck off the second floor loft area
- Railing on second floor to be oak and wrought iron spindles
Rooms & Dimensions
1,324 sq.ft.
3 beds
2 baths
2 floors
- Bedroom 1: 11'-0" X 10'-6" sq.ft.
- Bedroom 2: 11'0 x 18'-7" sq.ft.
- Kitchen/Dinette: 21'-5" x 13'-0" sq.ft.
- Living Room: 13'-3" x 13'-3" sq.ft.
- Loft: 10'-3" x 13'-0 sq.ft.
Highlights
- Open Loft
- Extra Bedroom
- Two Full Baths
Features of Every Custom Home
- Built Indoors safe from the elements
- Standard Heat Recovery Ventilators
- Barrier-free options available

