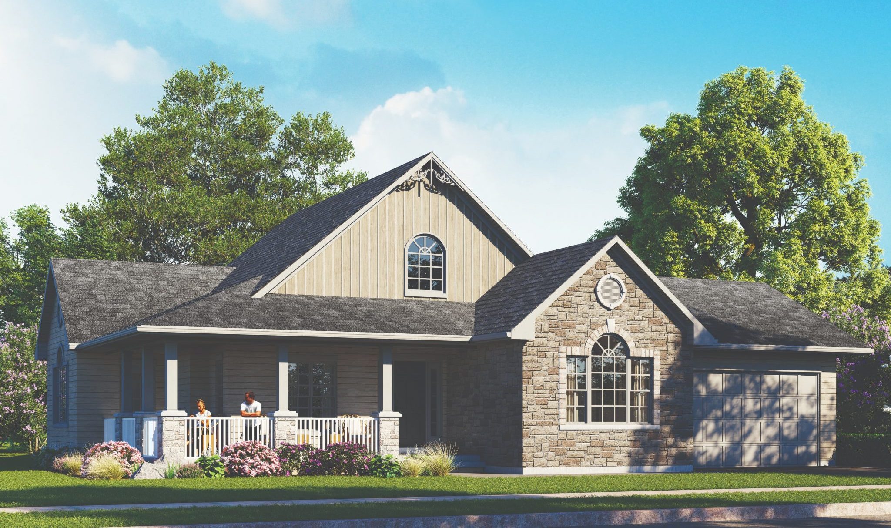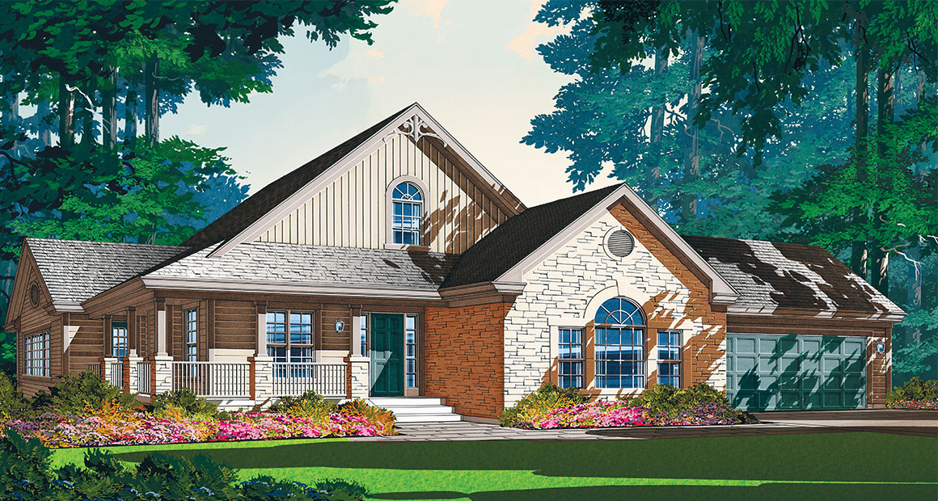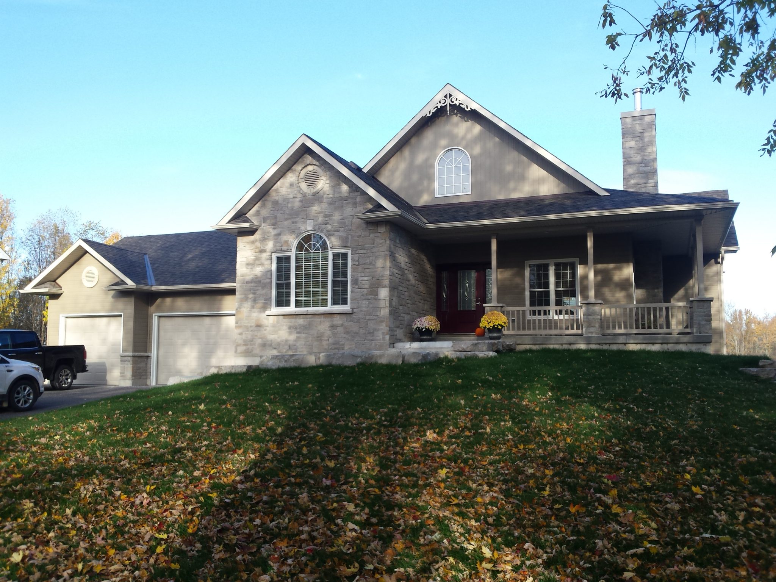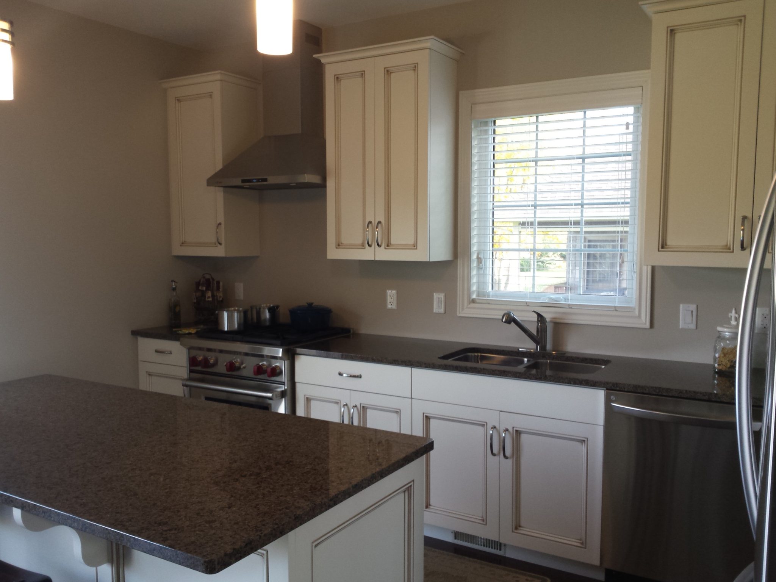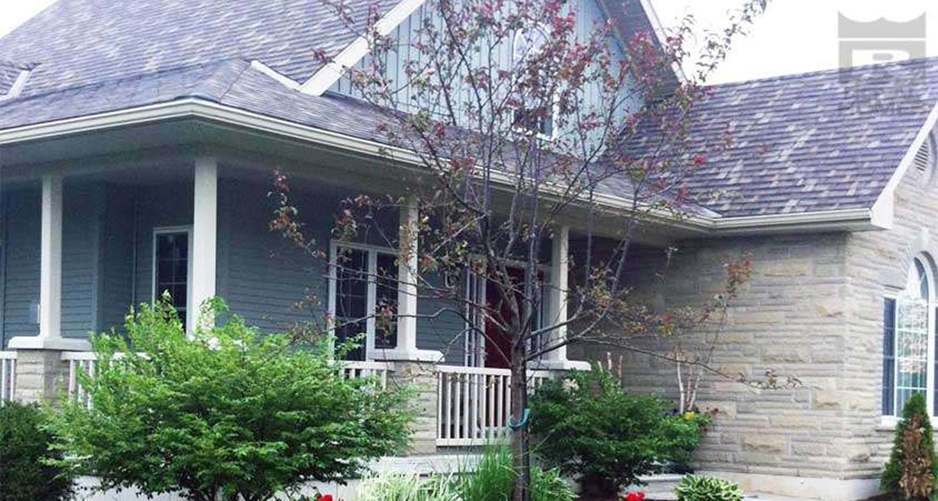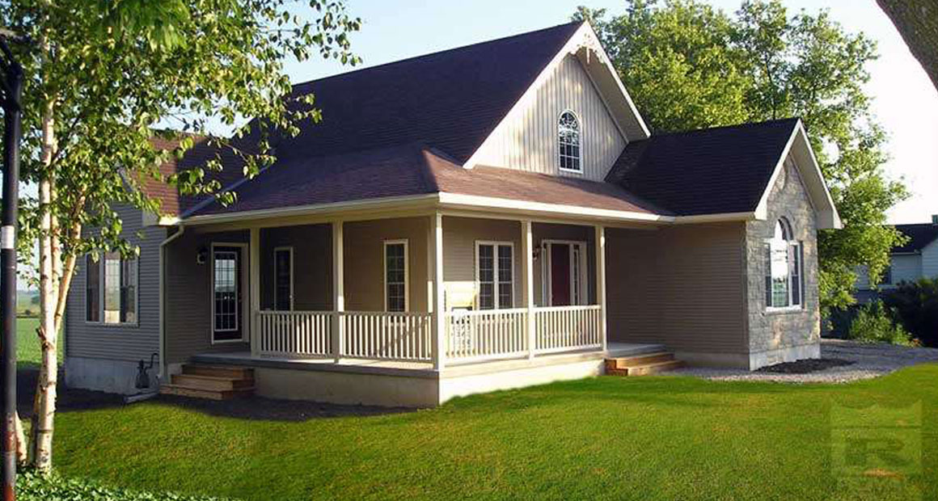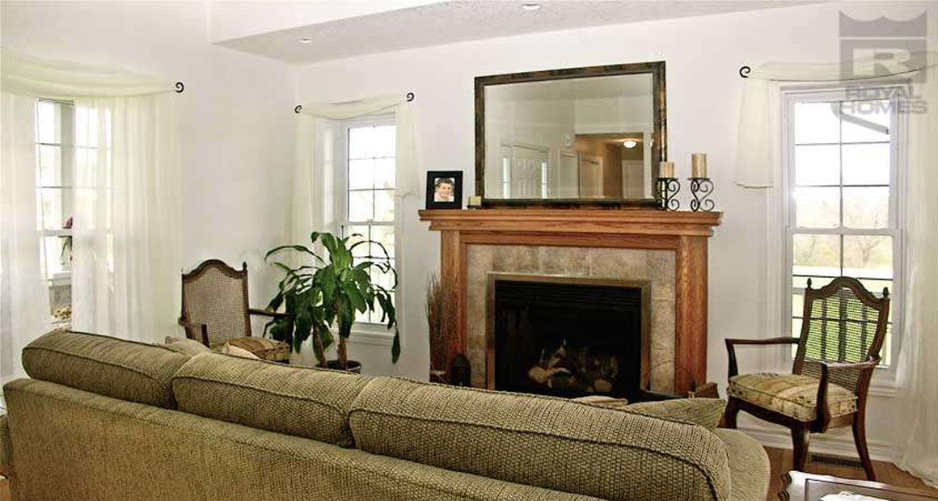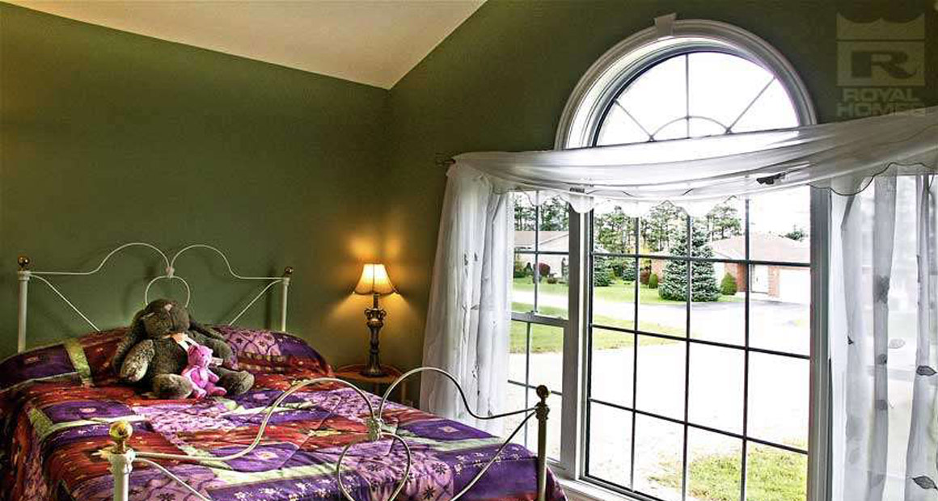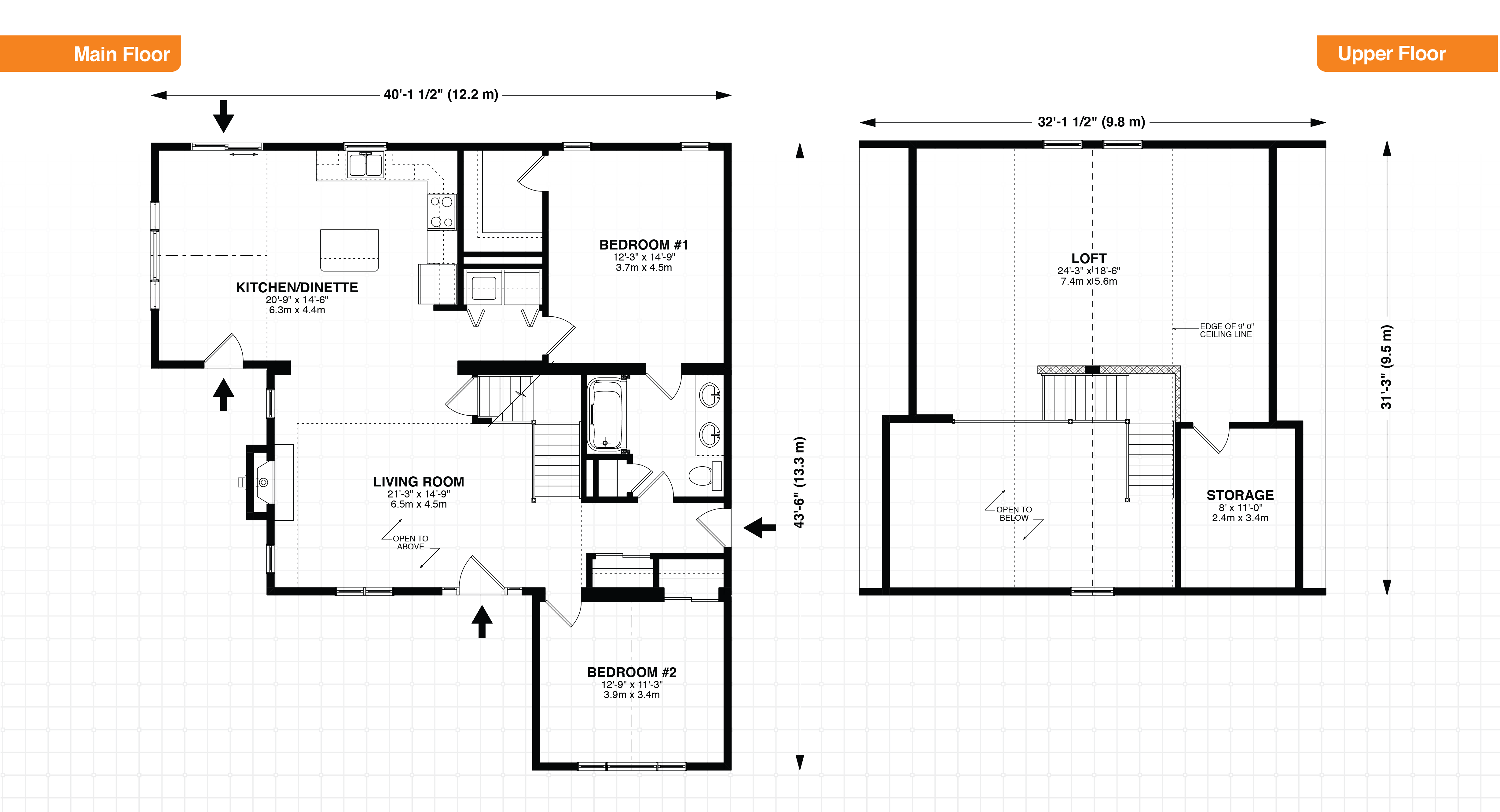Ambercroft Description
The charming peaked roof will be the first thing you see when you gaze up at the Ambercroft, but it would be hard not to also notice the gorgeous wraparound porch. The back of the porch has an entrance to the kitchen, perfect for those lazy summer days when you need a frosty refill of lemonade. Stepping into the main foyer, you’ll be invited into the large open living/kitchen area. Each of the bedrooms in this home has a unique quality. The Primary bedroom is magnificent with a complete ensuite bathroom and large walk-in closet. The second bedroom at the front features large panel windows that fill the room with sunlight. The third bedroom boasts not only surprising closet space, but a private ensuite as well. When you need a little time to yourself, you’ll appreciate the cozy privacy of the second floor loft.
Rooms & Dimensions
- Bedroom 1: 12'-3" x 14'-9" sq.ft.
- Bedroom 2: 12'-9 x 11'-2" sq.ft.
- Bedroom 3: 13'-6" x 15'-3" sq.ft.
- Garage: 20'-0" x 24'-0" sq.ft.
- Kitchen / Dinette: 20'-7" x 14'-6" sq.ft.
- Living Room: 17'-9" x 14'-9" sq.ft.
- Loft: 10'-3" x 11'-3" sq.ft.
Highlights
- Peaked Roof
Features of Every Custom Home
- Built Indoors safe from the elements
- Standard Heat Recovery Ventilators
- Barrier-free options available

