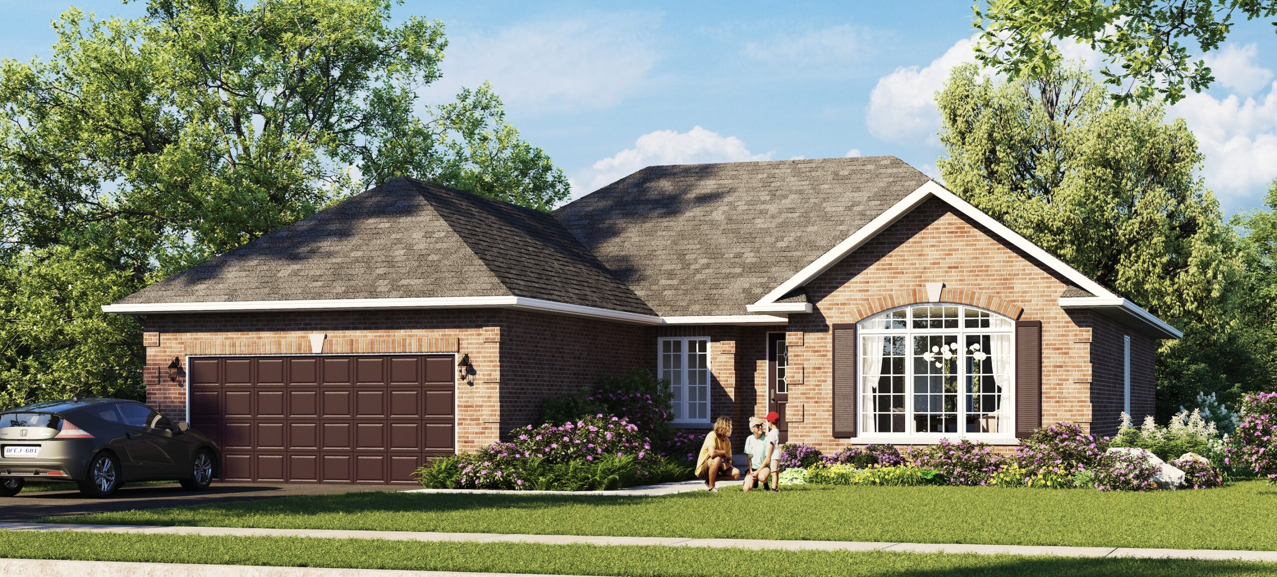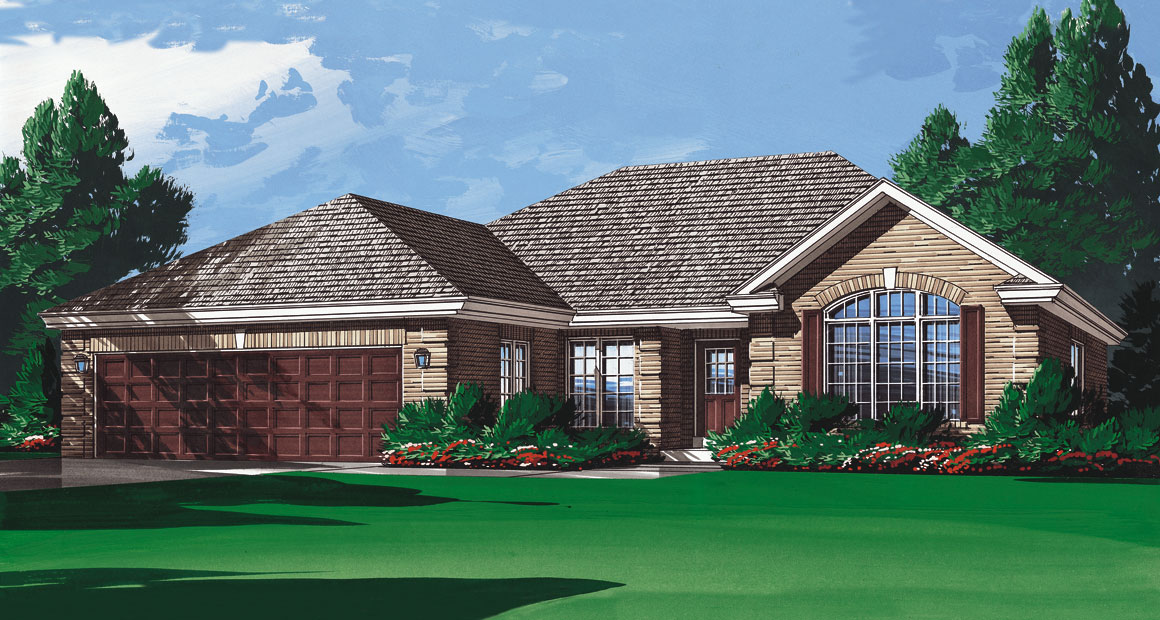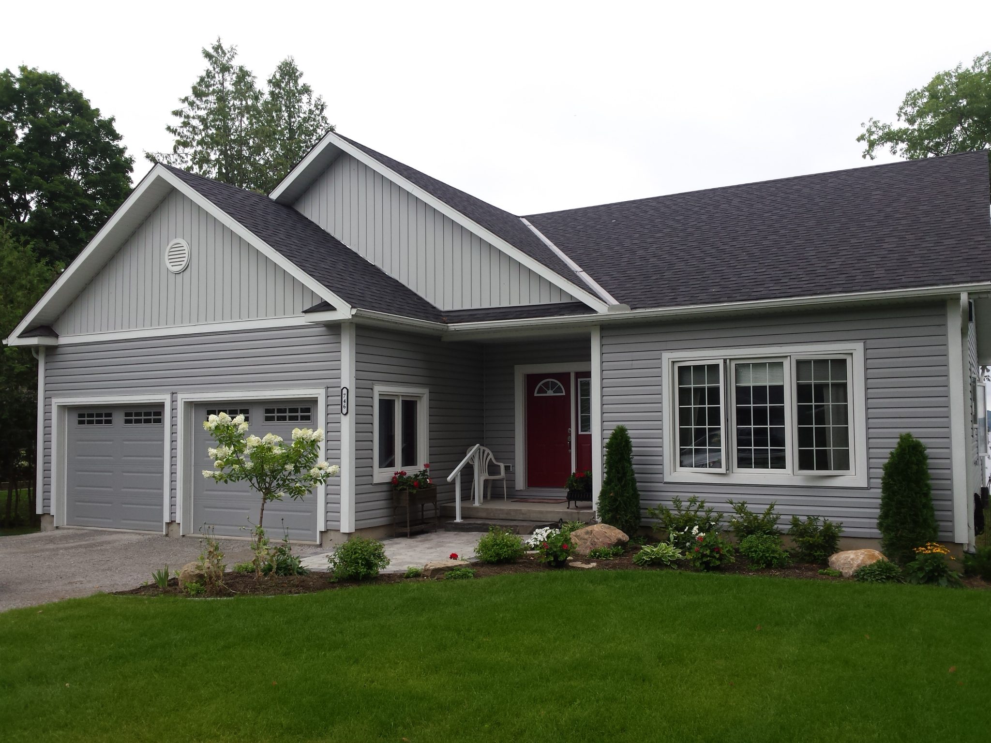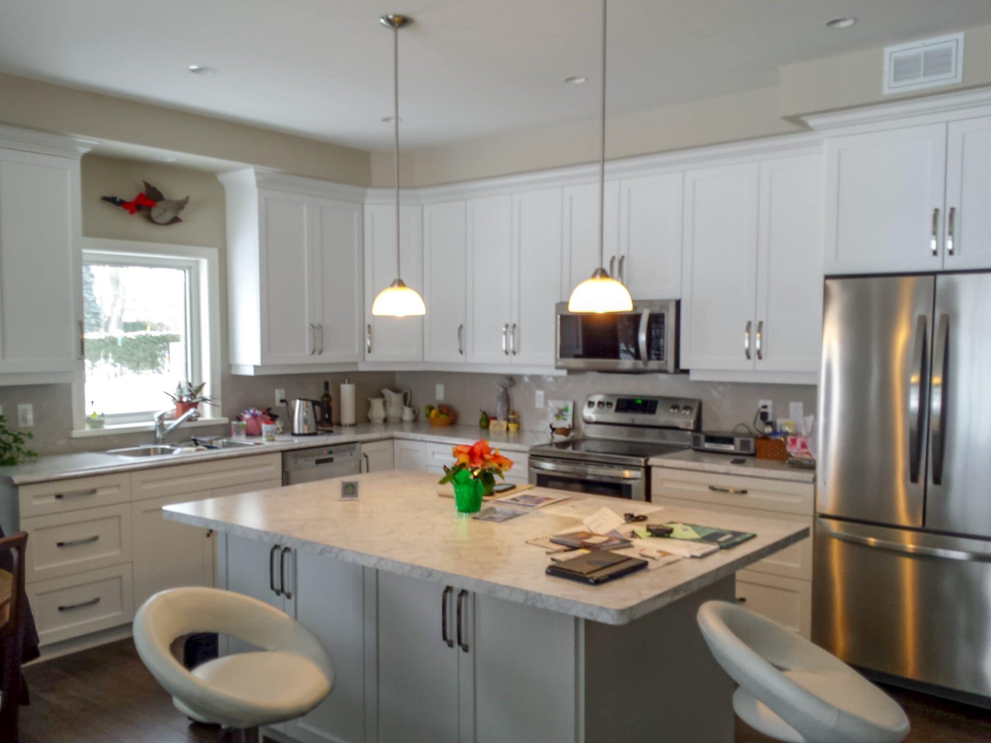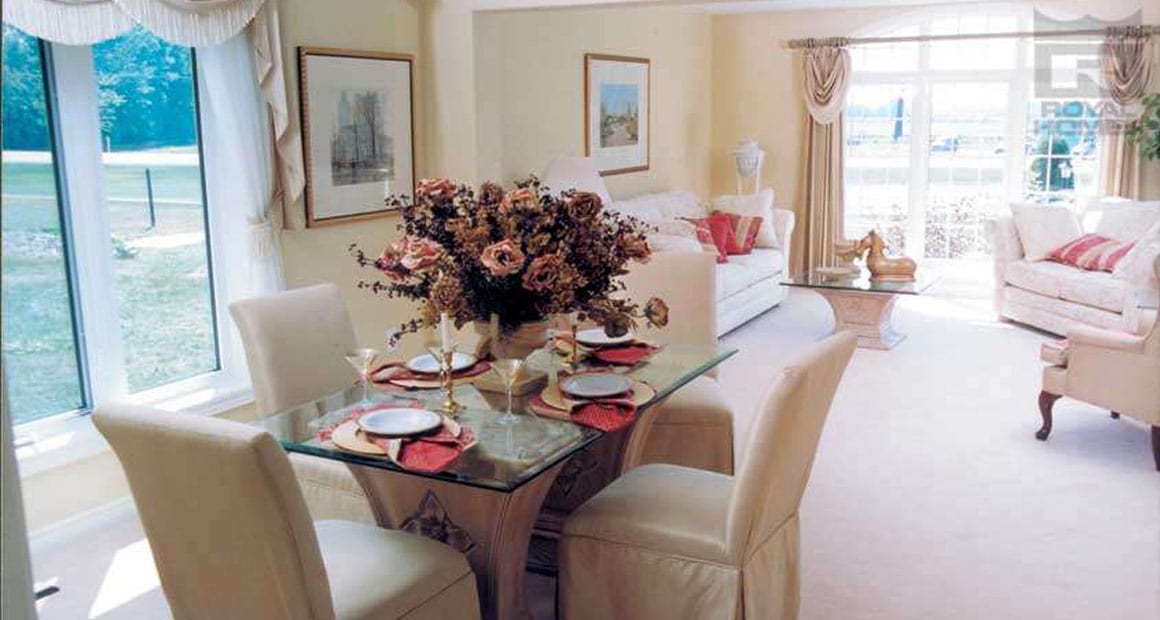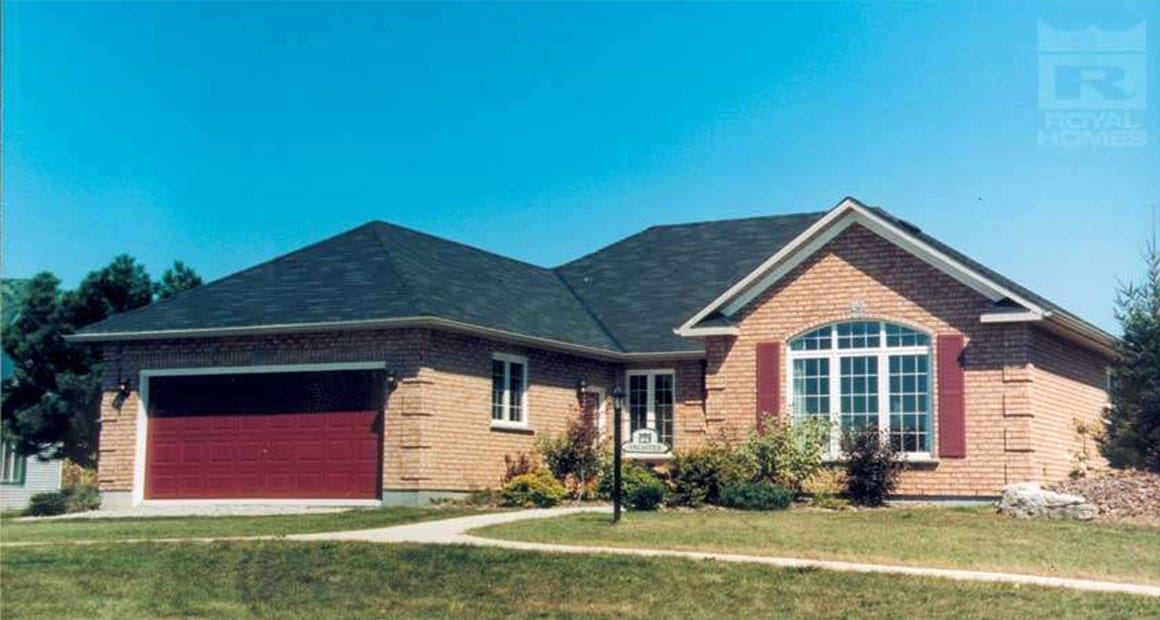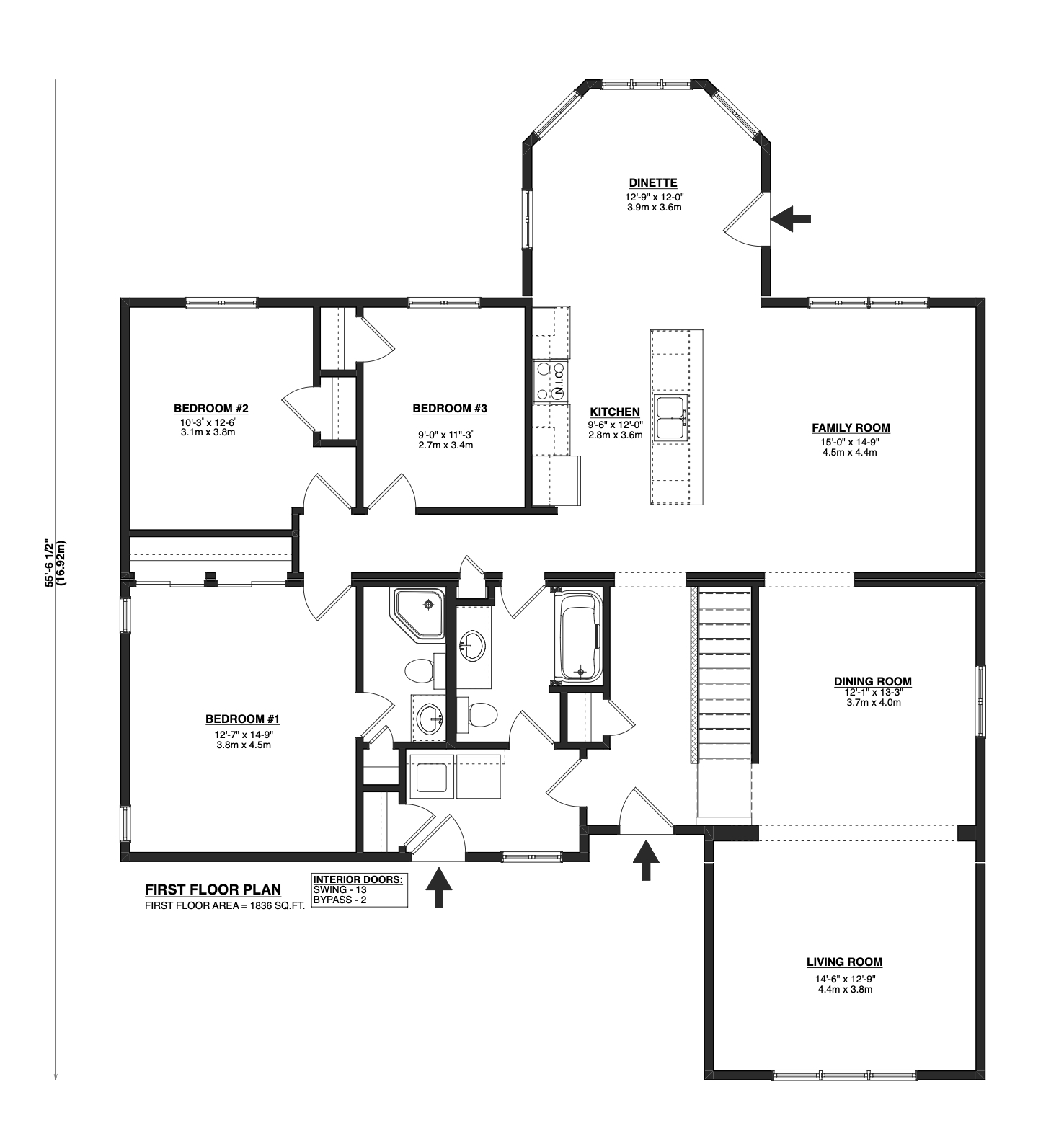Ancaster Description
The Ancaster is truly superb. The open layout welcomes you the instant you walk through the door. The eating area off the kitchen is full of windows, flooding the room with light, it’s easy to imagine yourself relaxing on early mornings with a hot mug of coffee warming your hands. A centre island in the generous family area invites conversation and laughter among friends and family. The formal dining room is tucked off to the side, perfect for quiet dinners or extra special occasions. The primary bedroom is complete with ample closet space and ensuite bathroom, with two other comfortably-sized bedrooms just around the corner for family or overnight guests. With just over 1800 square feet, this home has something for everyone.
Customization
- Add a deck
- Side lites to let more light into the front foyer
- Upgrade your kitchen island to a two-tier island with full bar seating and gorgeous marble countertops.
Rooms & Dimensions
- Bedroom 1: 12'-7" x 14'-9" sq.ft.
- Bedroom 2: 10'-3" x 12'-6" sq.ft.
- Bedroom 3: 9'-0" x 11'-3" sq.ft.
- Dining Room: 12'-1" x 13'-3" sq.ft.
- Family Room: 15'-0" x 14'-9" sq.ft.
- Kitchen: 9'-6" x 12'-0" sq.ft.
- Dinette: 12'-9" x 12'-0" sq.ft.
- Living Room: 14'-6" x 12'-9" sq.ft.
- Garage: 20'-0" x 22'-0" sq.ft.
Highlights
- Many Windows
- Central Kitchen Island
- Three Bedrooms
Features of Every Custom Home
- 100% customizable
- 10 year Tarion backed warranty
- High efficiency windows & doors

