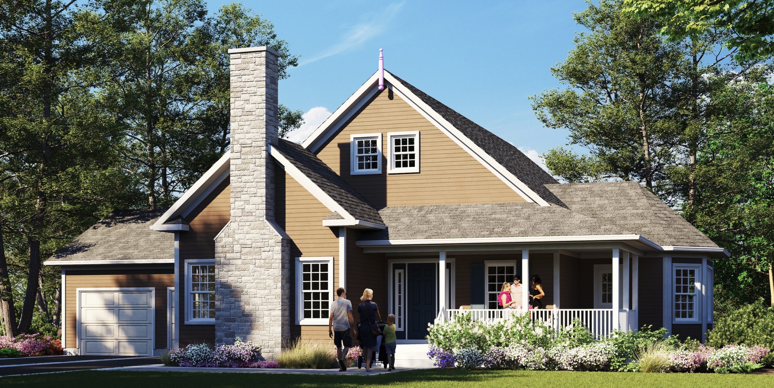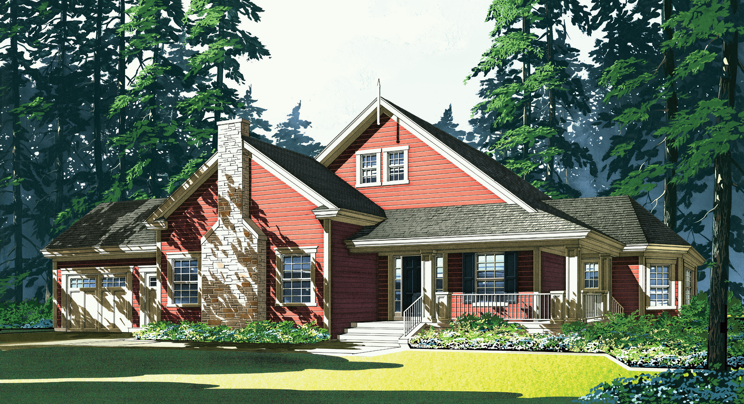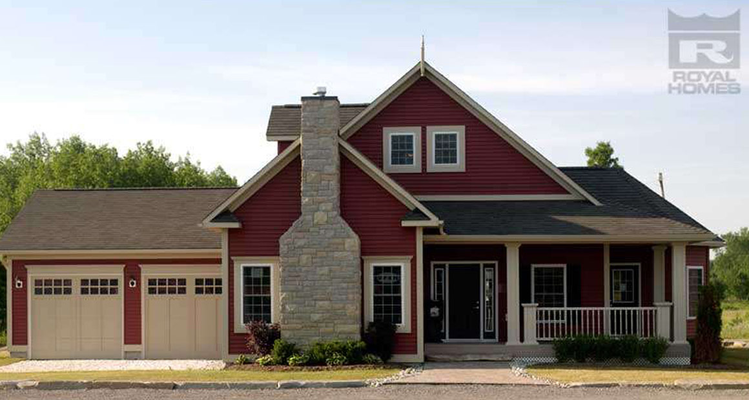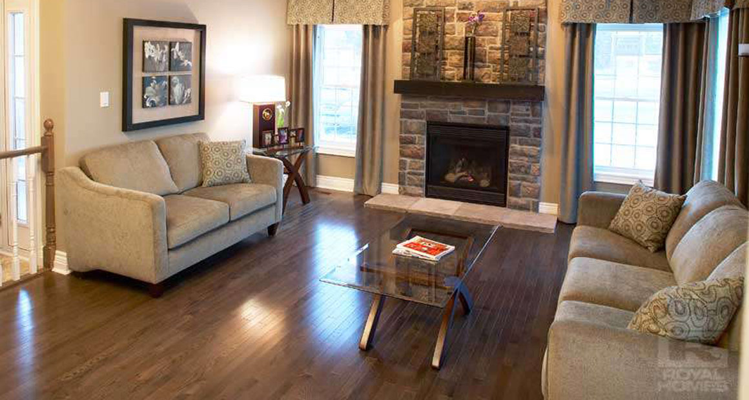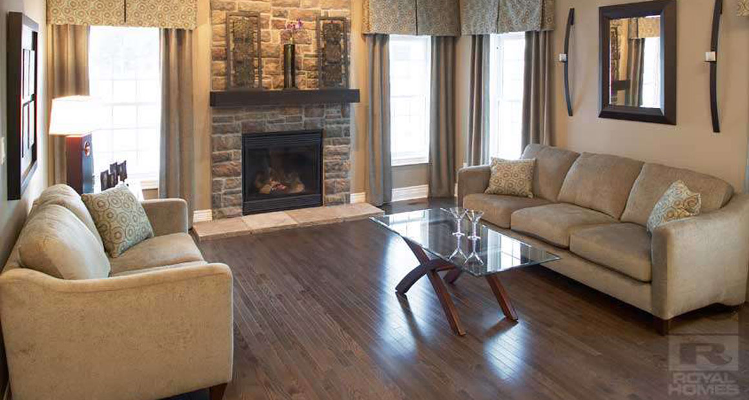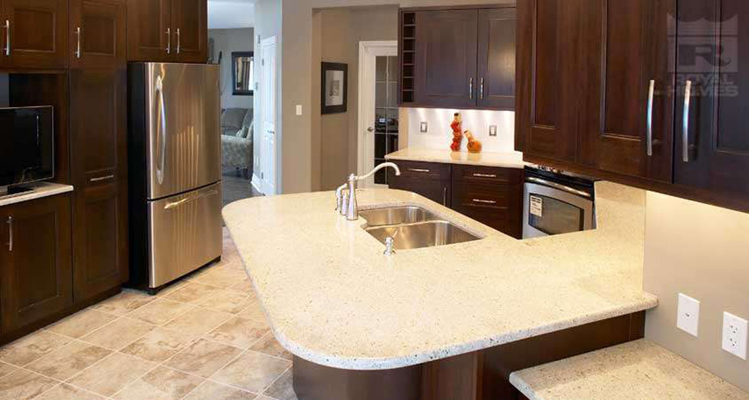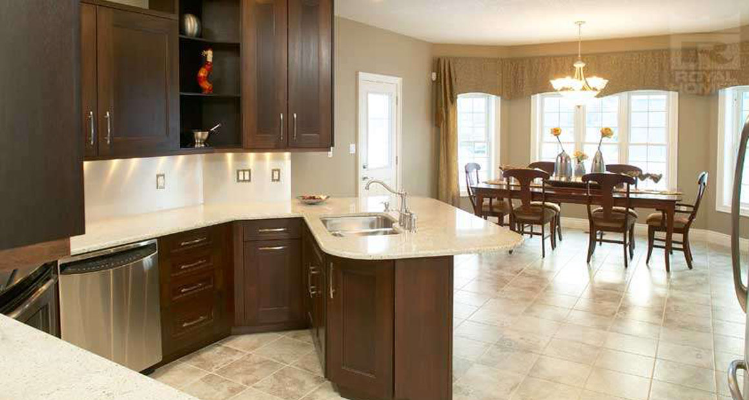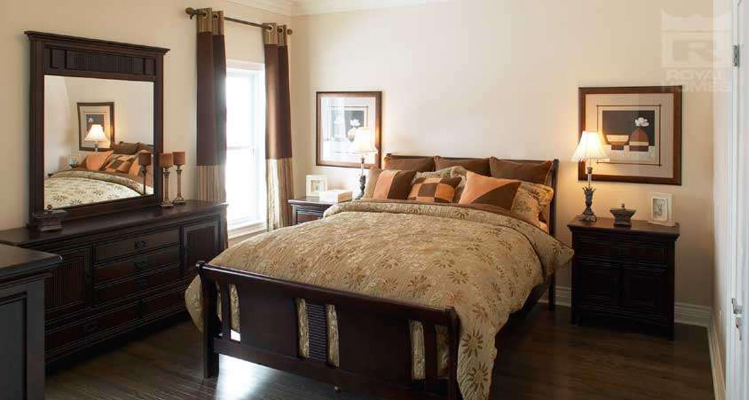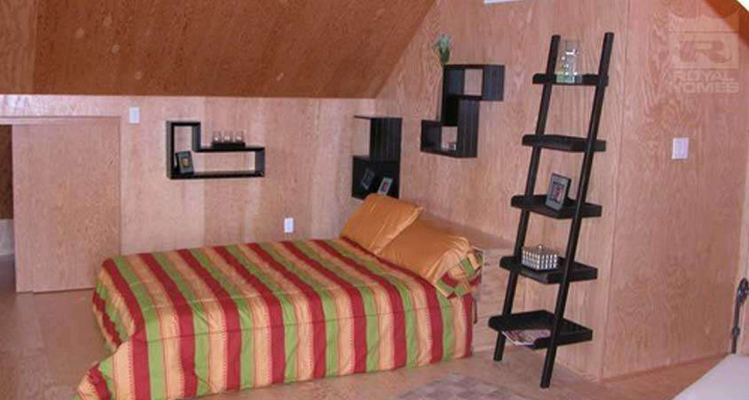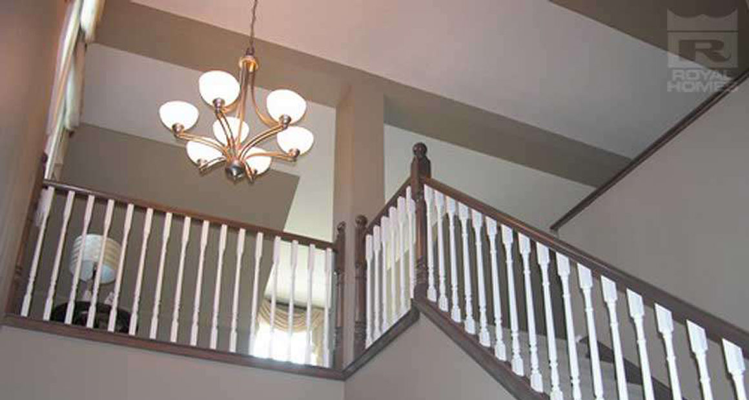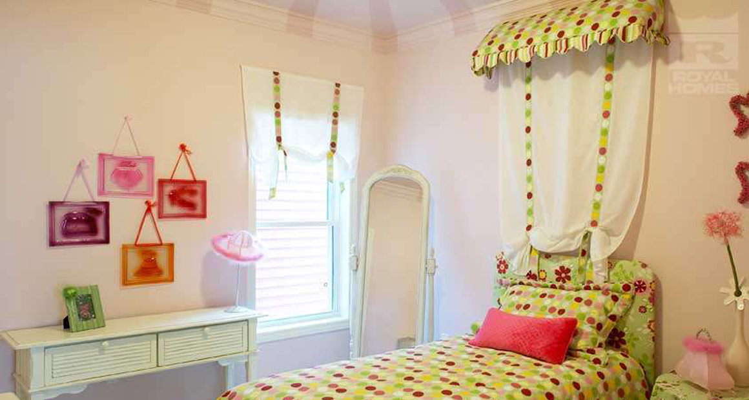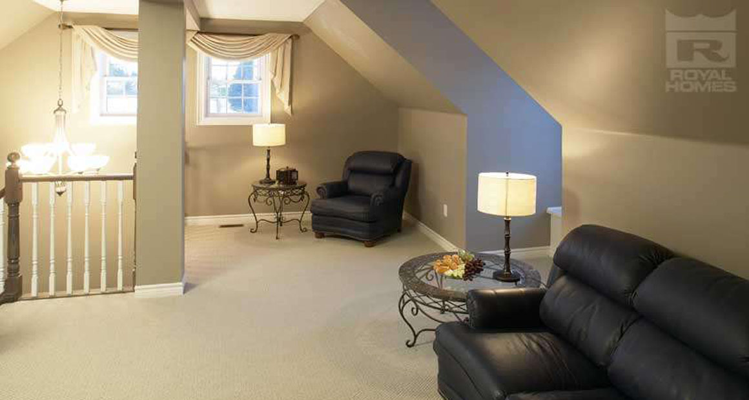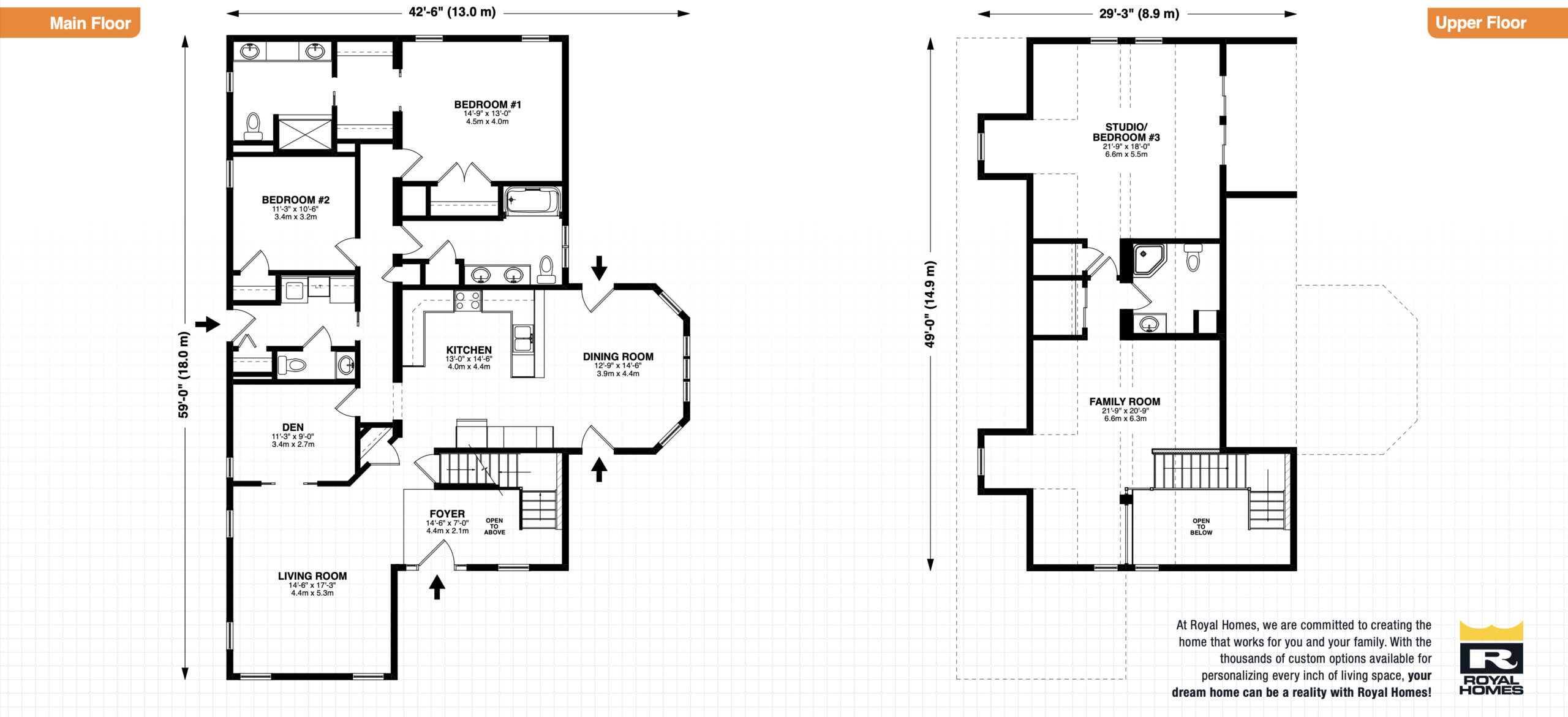Ashton Description
The Ashton is packed with amazing features. Entertaining family and friends is easy in almost 2800 luxurious square feet of space. Invite your guests to relax in the cool shade of the covered porch or the windowed sunroom off the kitchen. You’ll be pleasantly surprised to find a considerable walk-through closet off the primary bedroom which opens into the ensuite bath, neatly hidden away in a private back corner. Right off the garage you’ll find both laundry and a convenient powder room. The living room with its cozy fireplace on the main floor and the family room just upstairs are both ideal for entertaining, but the main floor den is the place to go when you just want to curl up with a good book. With Royal Homes- wide range of custom options, the possibilities for this home are endless.
Customization
- Accessorize your cabinets: Filler Spice Pullouts, Wari Corner, Bottle Storage
- Create the perfect ensuite and walk through closet: Add customized closet system, Oversized Steam Shower, Heated Ceramic Floor
Rooms & Dimensions
- Bedroom 1: 14'-9" x 13'-0" sq.ft.
- Bedroom 2: 11'-3" x 10'-6" sq.ft.
- Bedroom 3 / Studio: 21'-9" x 18"-0" sq.ft.
- Den: 11'-3" x 9'-0" sq.ft.
- Family Room: 21'-9" x 20'-9" sq.ft.
- Kitchen/Dinette: 25'-9" x 14'-6" sq.ft.
- Living Room: 14'-6" x 17'-3" sq.ft.
- Garage: 24'-0" x 24'-0" sq.ft.
Highlights
- Three Bedrooms
- Covered Porch
- Ensuite Bathroom
Features of Every Custom Home
- Recycled & renewable materials
- 5 year no leak foundation warranty
- Exceptionally tight weather sealing

