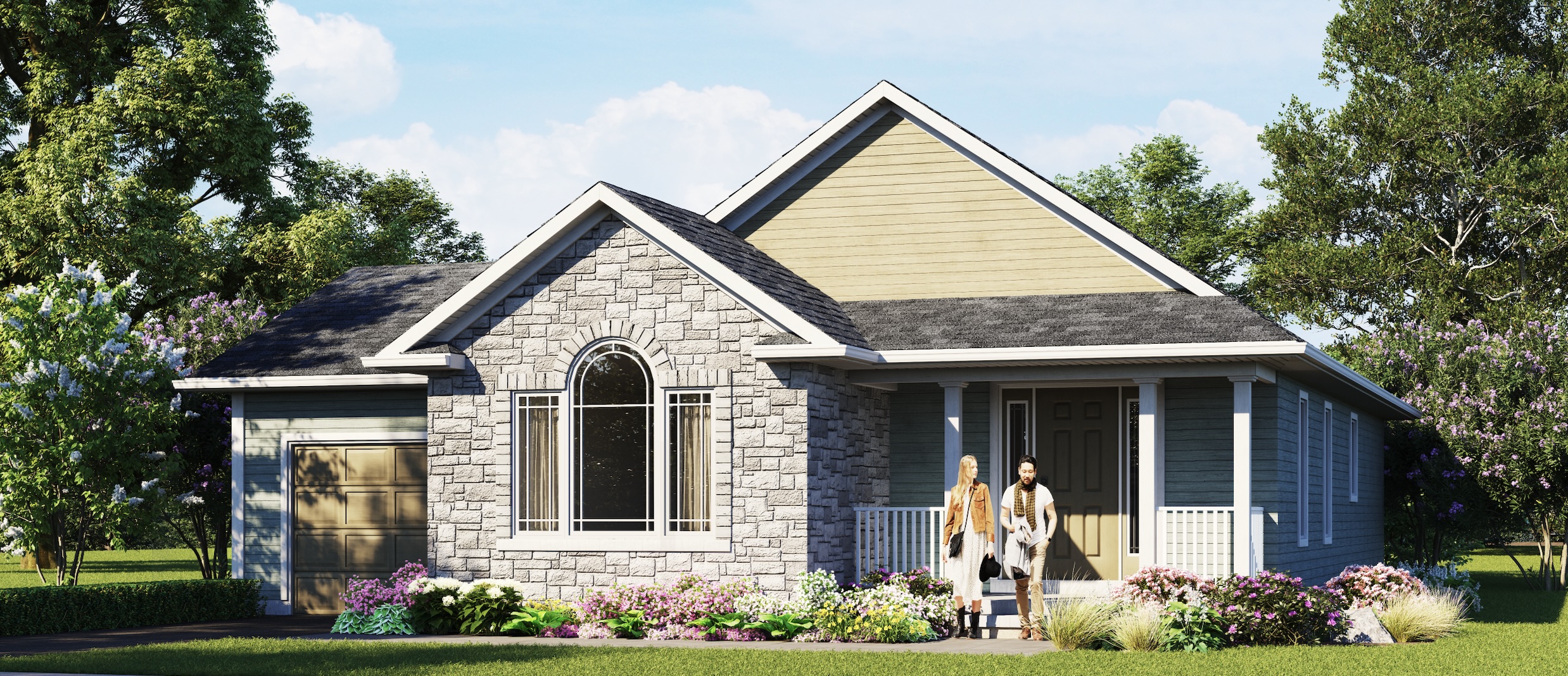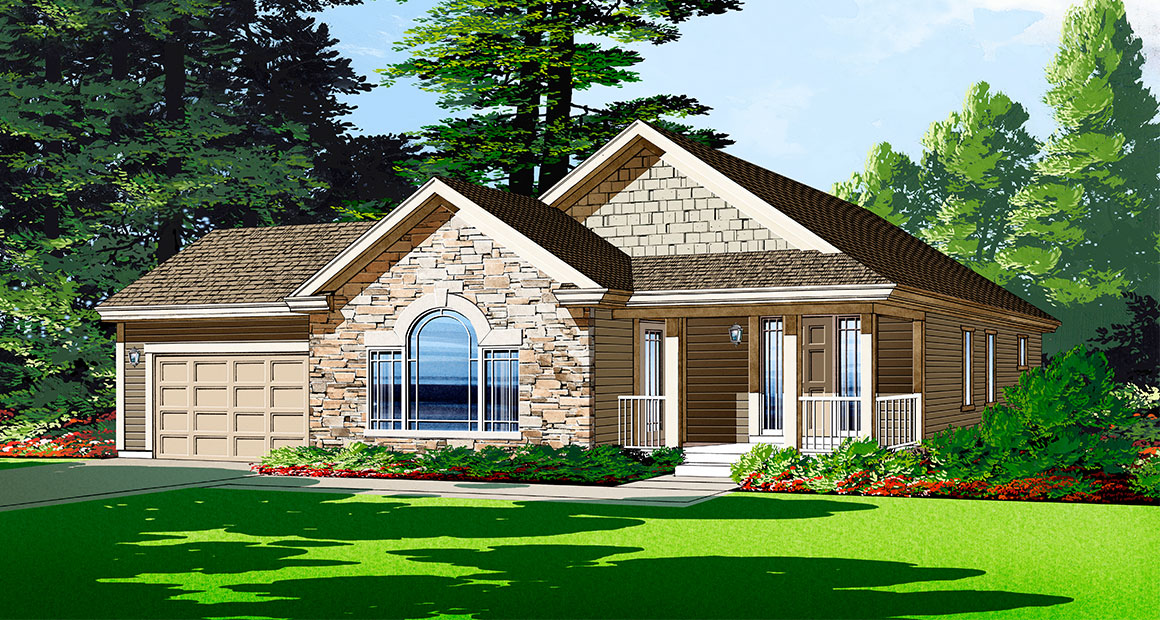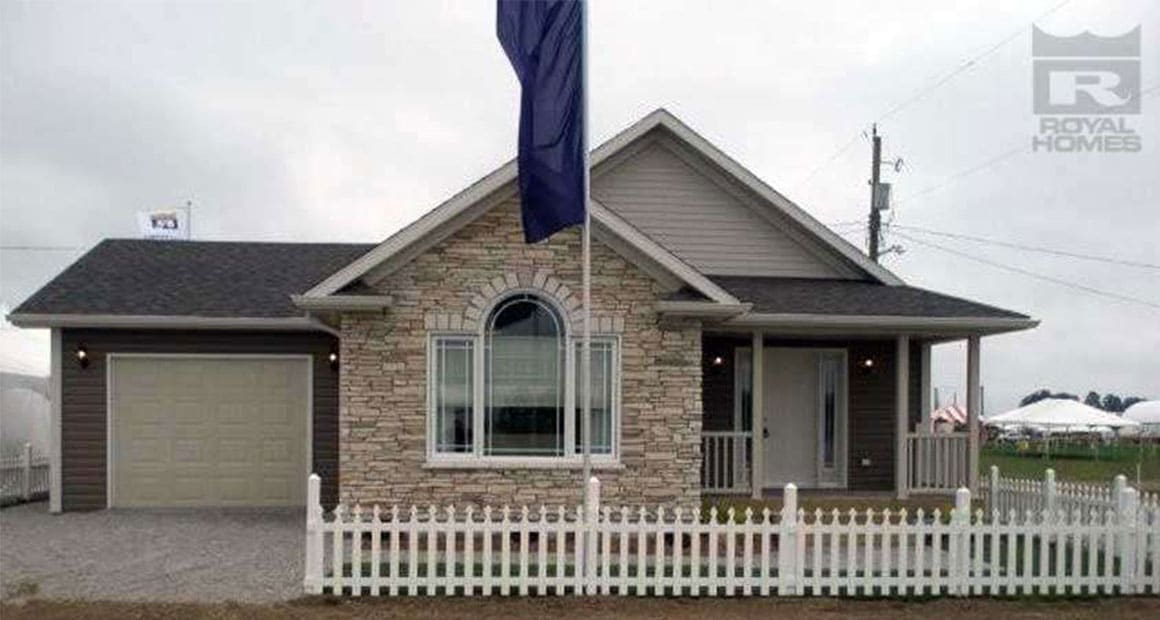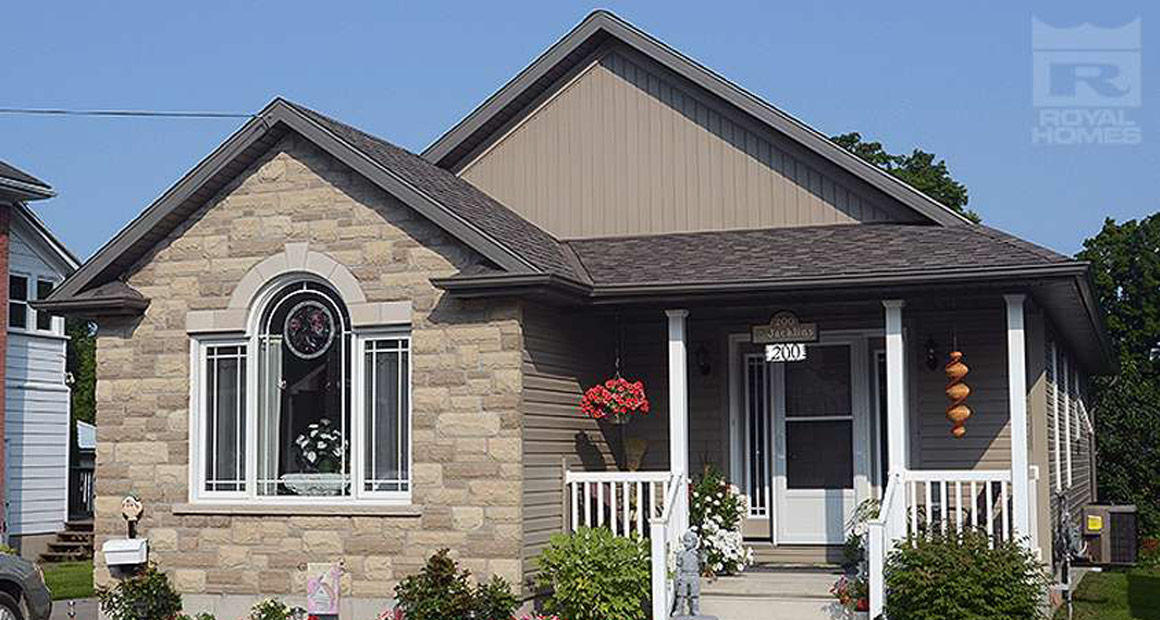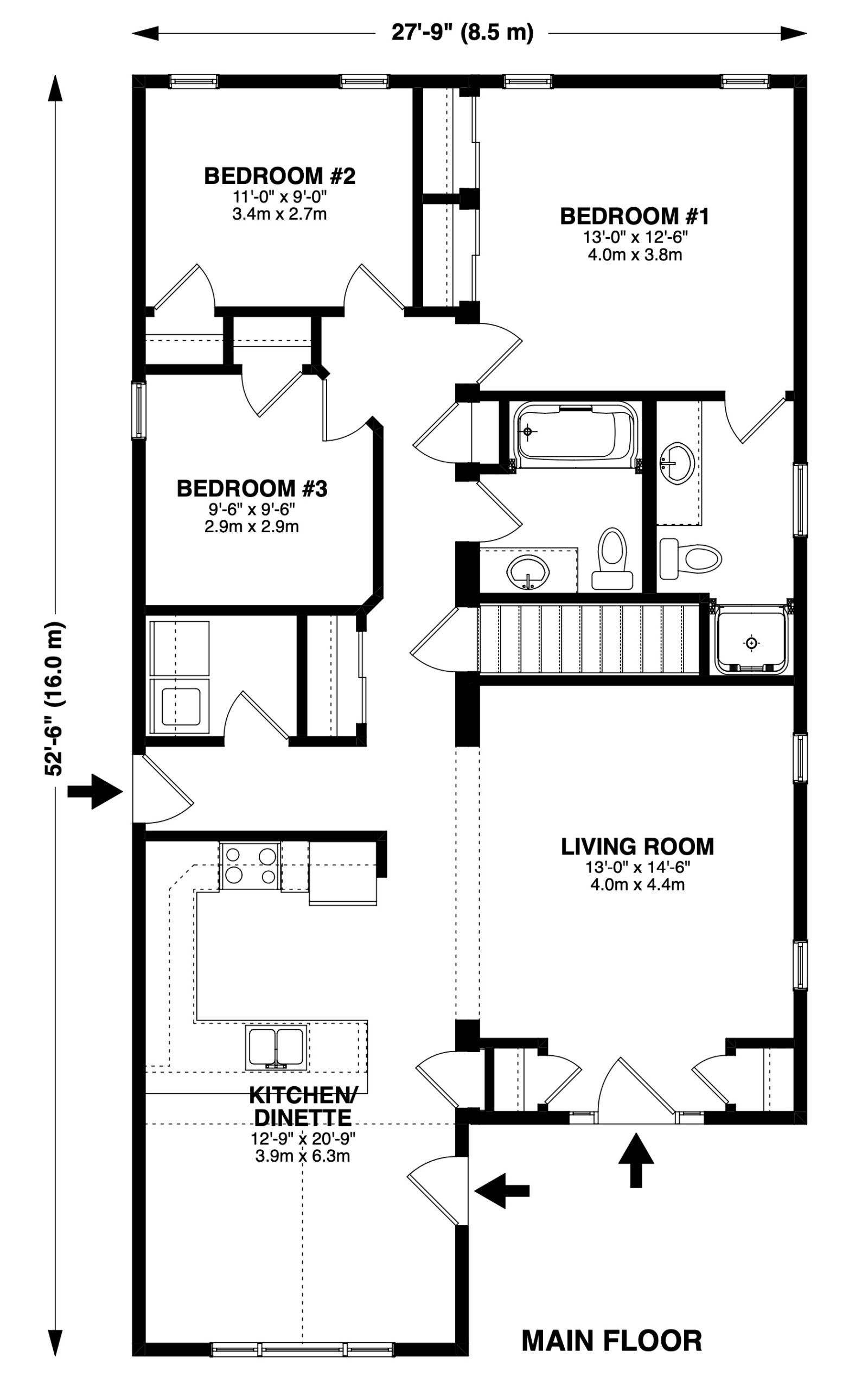Baltimore Description
This gorgeous home is simple and elegant with a design that is truly outstanding. The warmth of the living room greets you as you walk in the front door but the centre of action is definitely the kitchen that opens naturally to the dinette. This incredibly spacious area includes bright windows providing natural light to both rooms, inviting conversation, rest and relaxation. Over 1318 square feet include three bedrooms allowing for plenty of private space to retreat. This well-designed home also features ample closets and a surprising amount of storage space.
Customization
- Add shaker kitchen cabinets doors, with quartz countertops for simple look
- Dress up the living room with a floating fireplace.
- For your personal luxury add a shower with wall jets, and hand held shower
Rooms & Dimensions
1,318 sq.ft.
3 beds
2 baths
1 floors
- Bedroom 1: 13'-0" x 12'-6" sq.ft.
- Bedroom 2: 11'-0" x 9'-0" sq.ft.
- Bedroom 3: 9'-6" x 9'-9" sq.ft.
- Kitchen / DInette: 12'-9" x 20'-9" sq.ft.
- Living Room: 13'-0' x 14'-6" sq.ft.
- Garage: 14'-0" x 24'-0" sq.ft.
Highlights
- Open Kitchen & Dinette
- Three Bedrooms
- Spacious Living Room
- Large Windows
Features of Every Custom Home
- 100% customizable
- 10 year Tarion backed warranty
- High efficiency windows & doors

