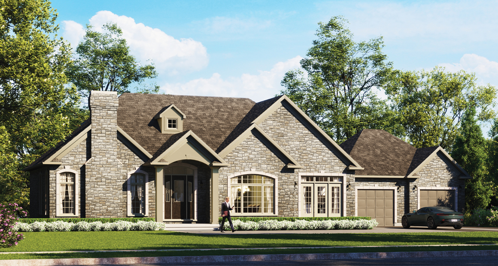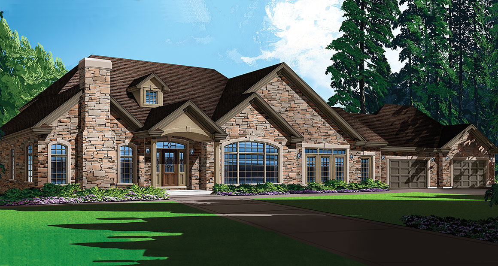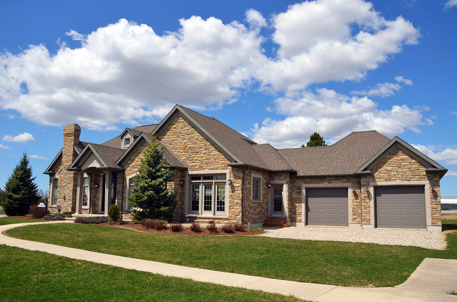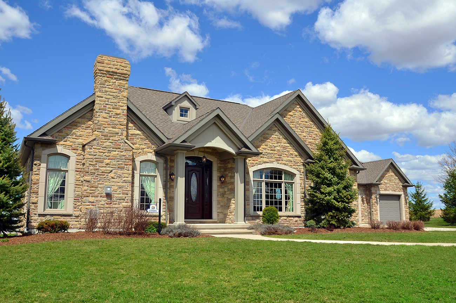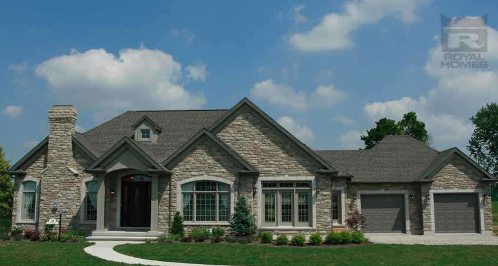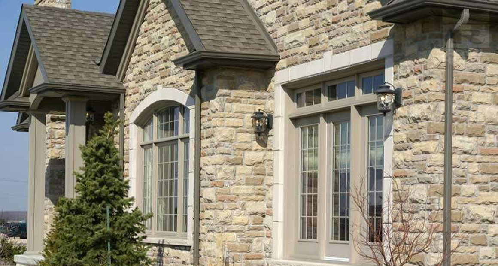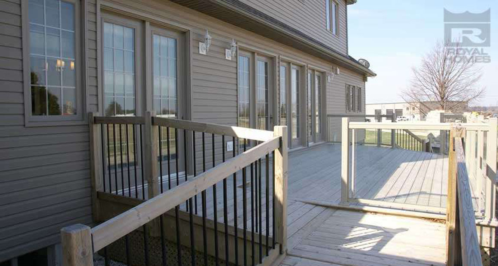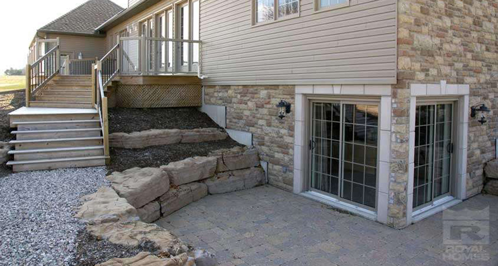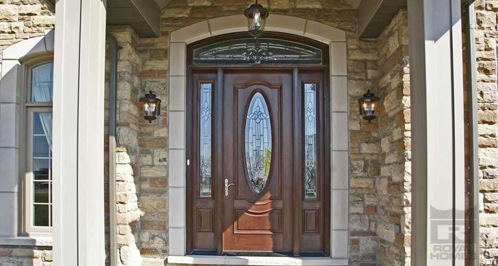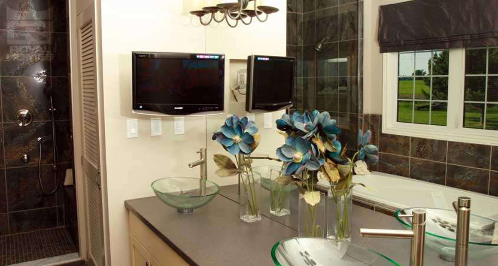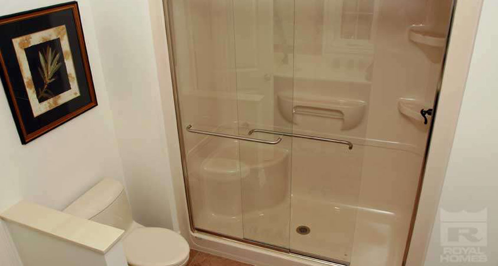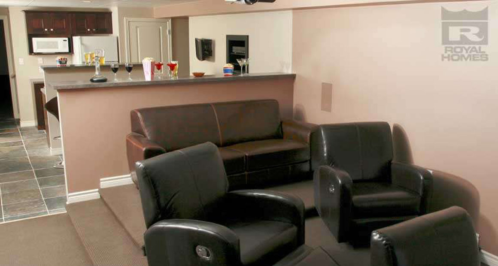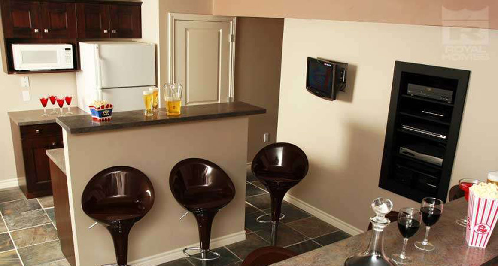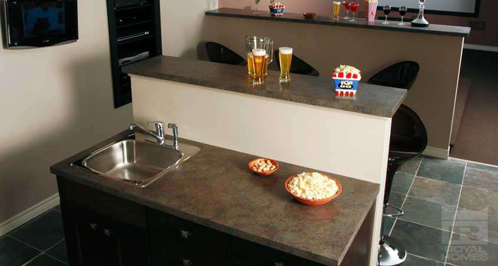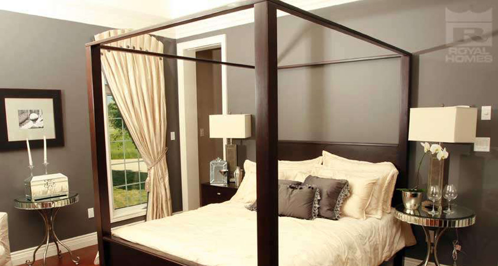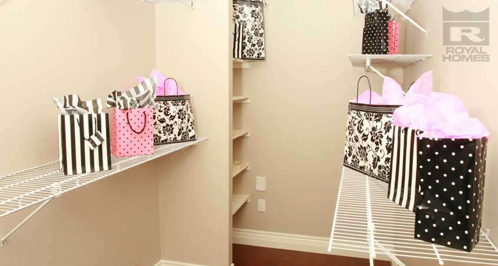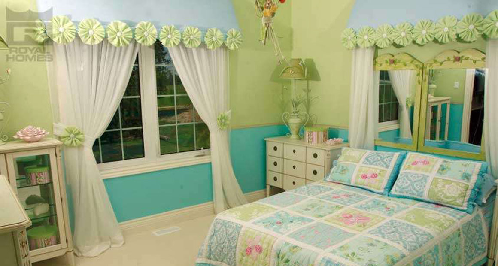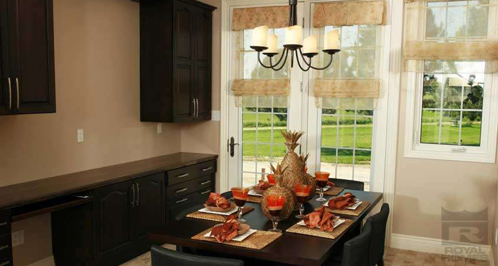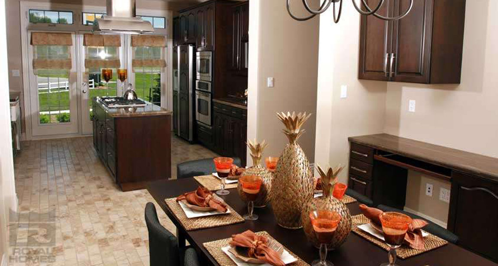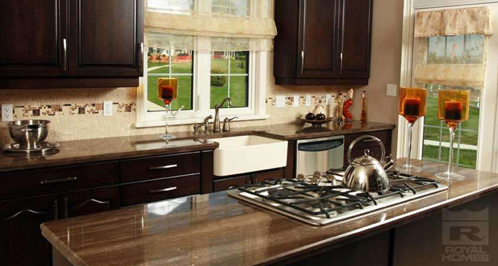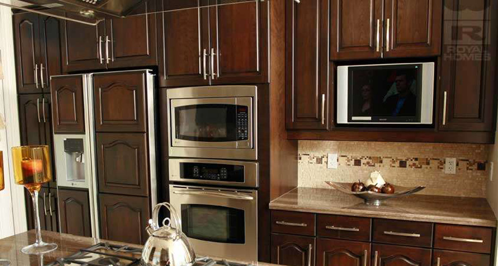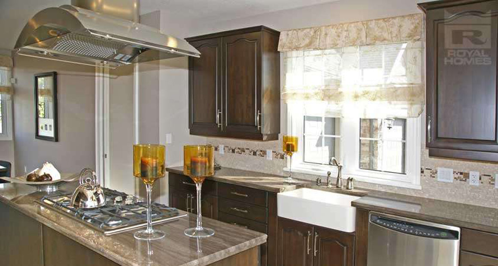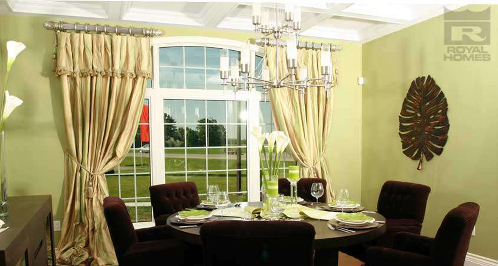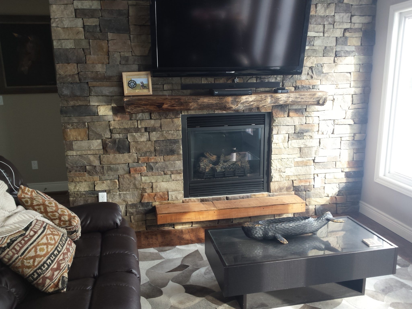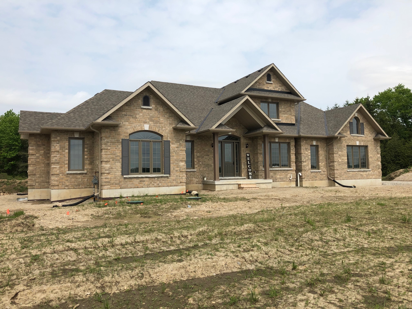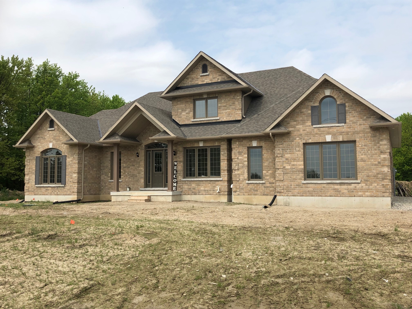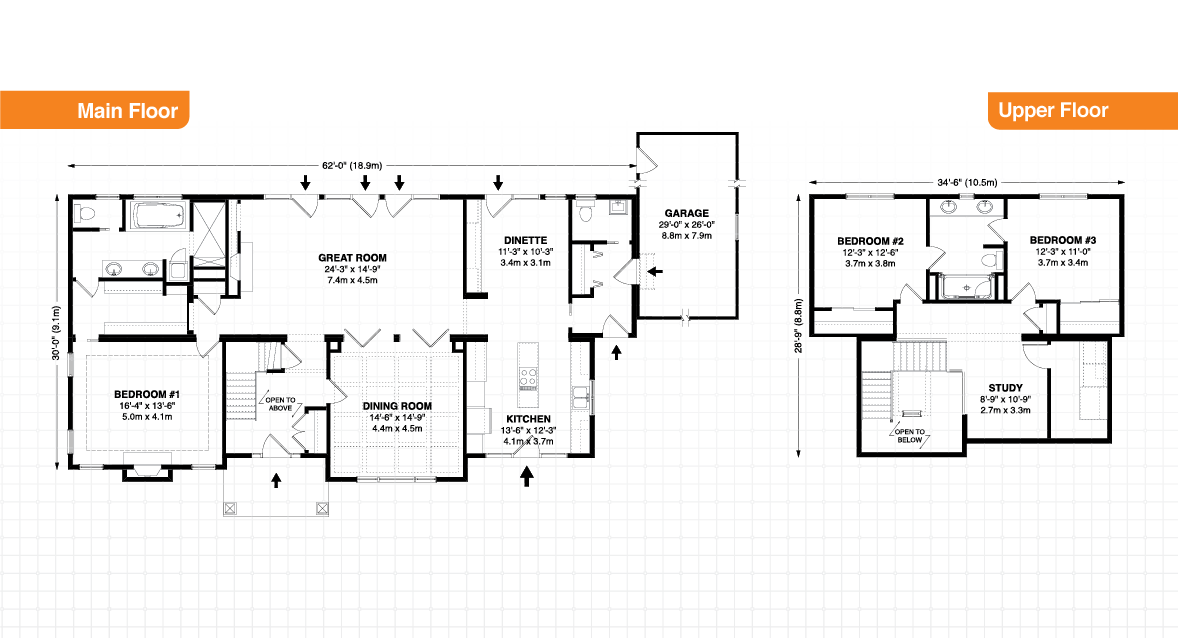Citadel Description
The grand columns and oversized front porch welcome you into your new home. A large foyer entices you to move further into the great room where a fireplace warms the room. Your family can gather and share the stories of their day in the large eat in kitchen. The primary suite lies off the great room with a large ensuite including double sinks and a relaxing soaker tub. Upstairs are two additional bedrooms and a four piece bathroom. To complete the thoughtful amenities of this home, a home theatre, and kitchenette are included in the basement, along with a wine cellar, and large room opened to the back yard that could be used for your gardening and crafts – lots of storage and sinks for clean up. Everything is included in this design, just move in!
Rooms & Dimensions
- Bedroom 1: 16'-3" x 13'-6" sq.ft.
- Bedroom 2: 12'-3" x 12'-0" sq.ft.
- Bedroom 3: 12'-3" x 12'-0" sq.ft.
- Dining Room: 14'-6" x 13'-6" sq.ft.
- Dinette: 11'-3" x 10'-3" sq.ft.
- Great Room: 23'-3" x 14'-9" sq.ft.
- Kitchen: 13'-6" x 12'-3" sq.ft.
Highlights
Features of Every Custom Home
- 100% customizable
- 10 year Tarion backed warranty
- High efficiency windows & doors

