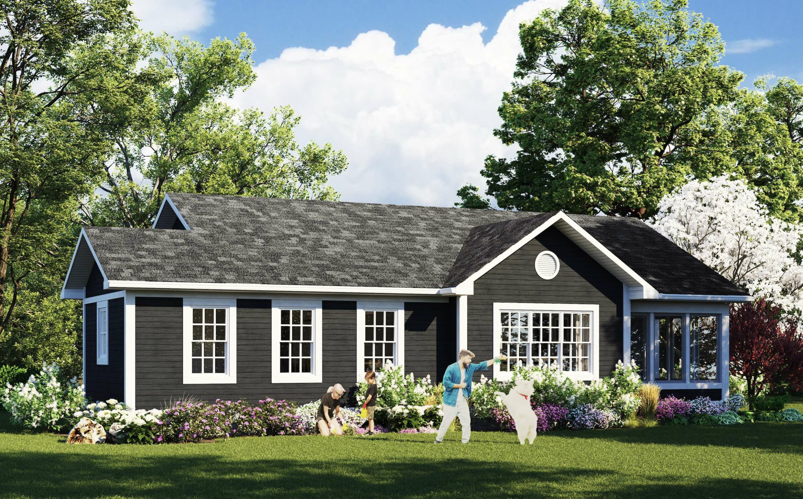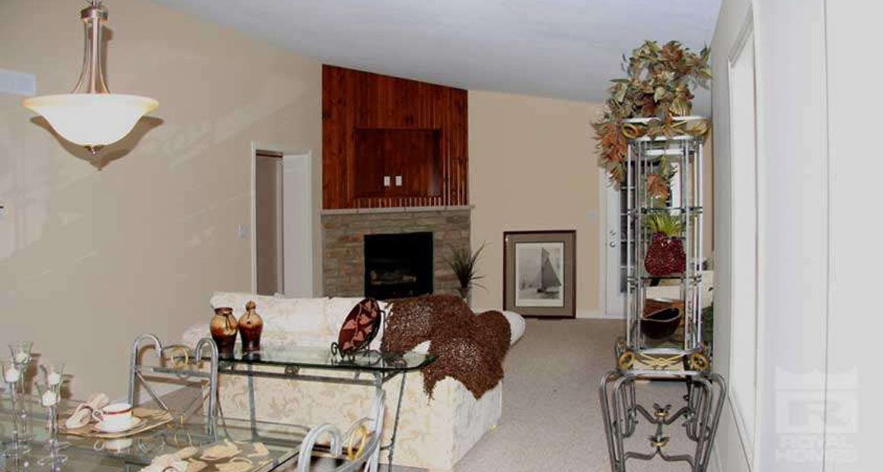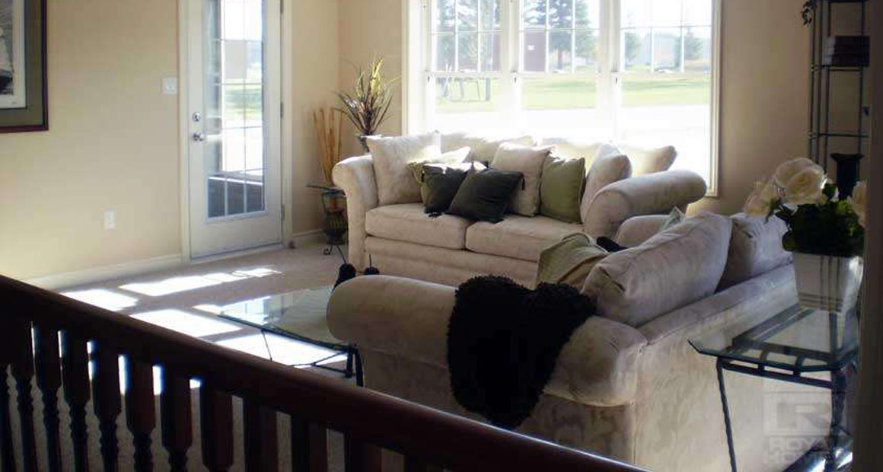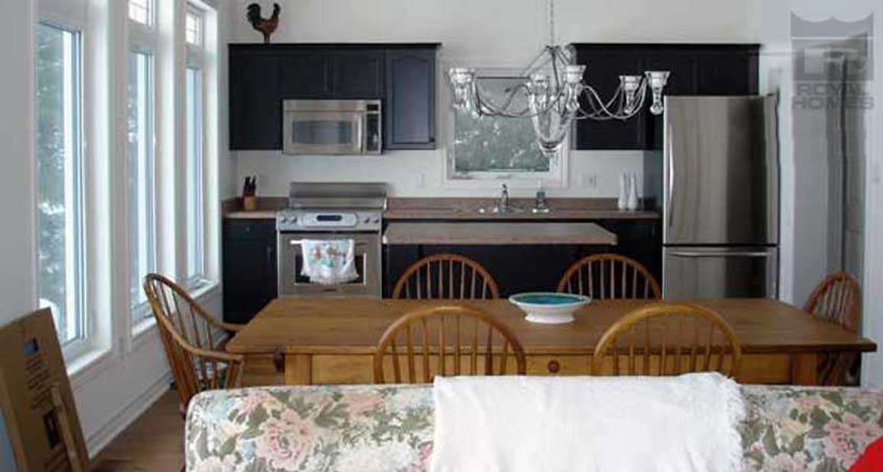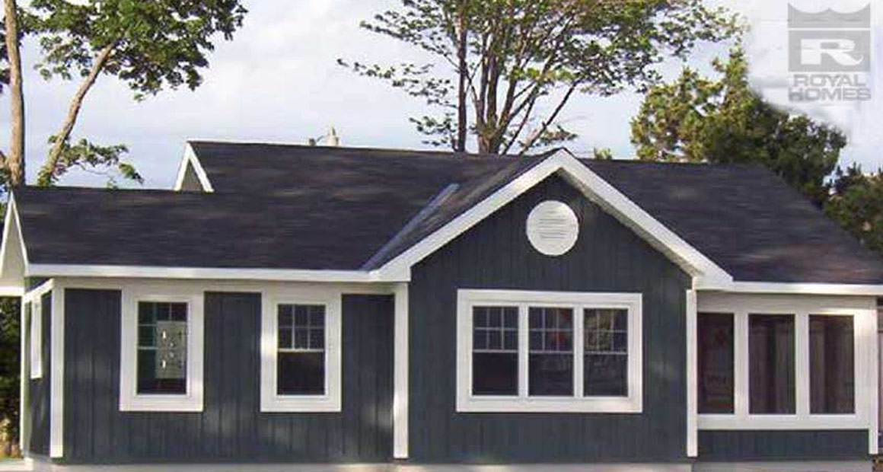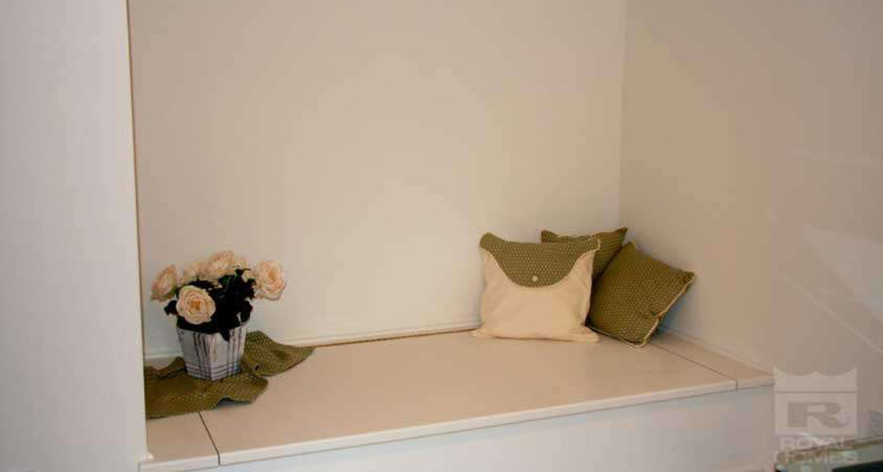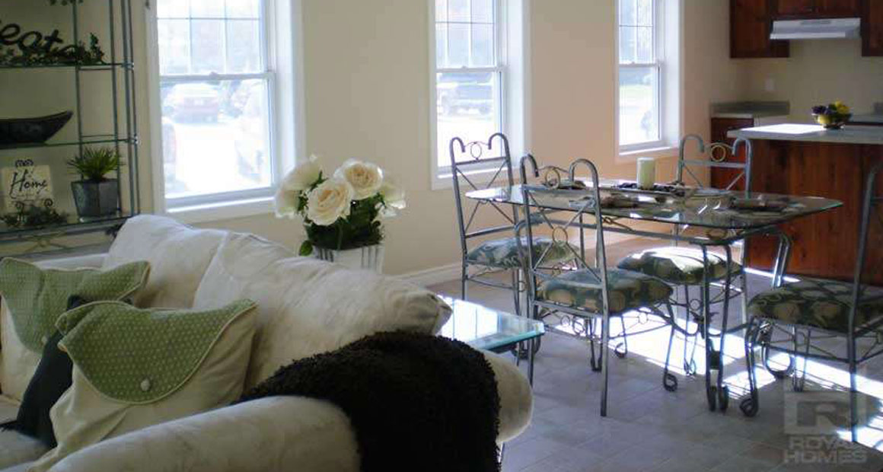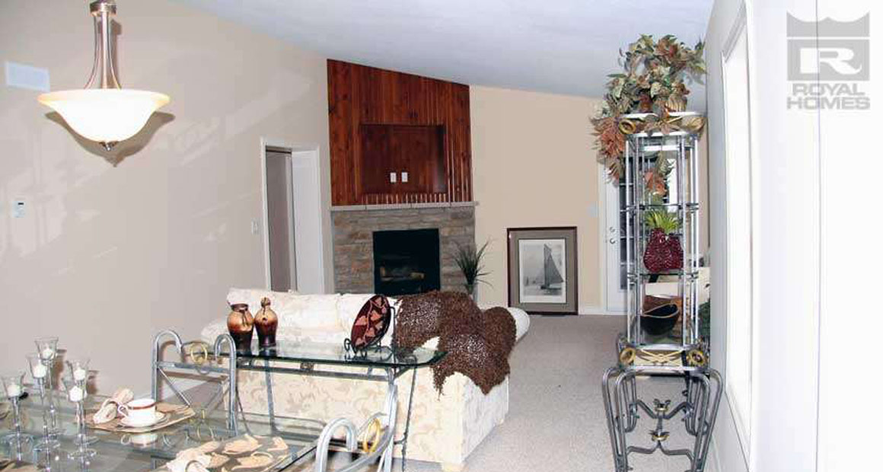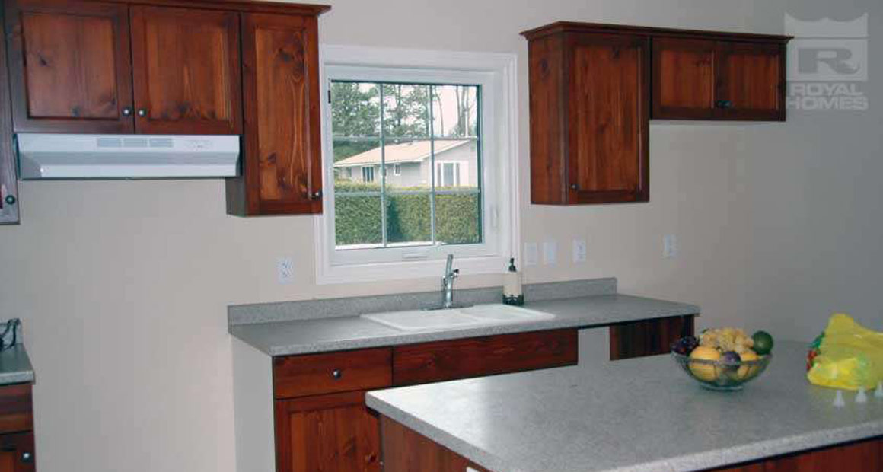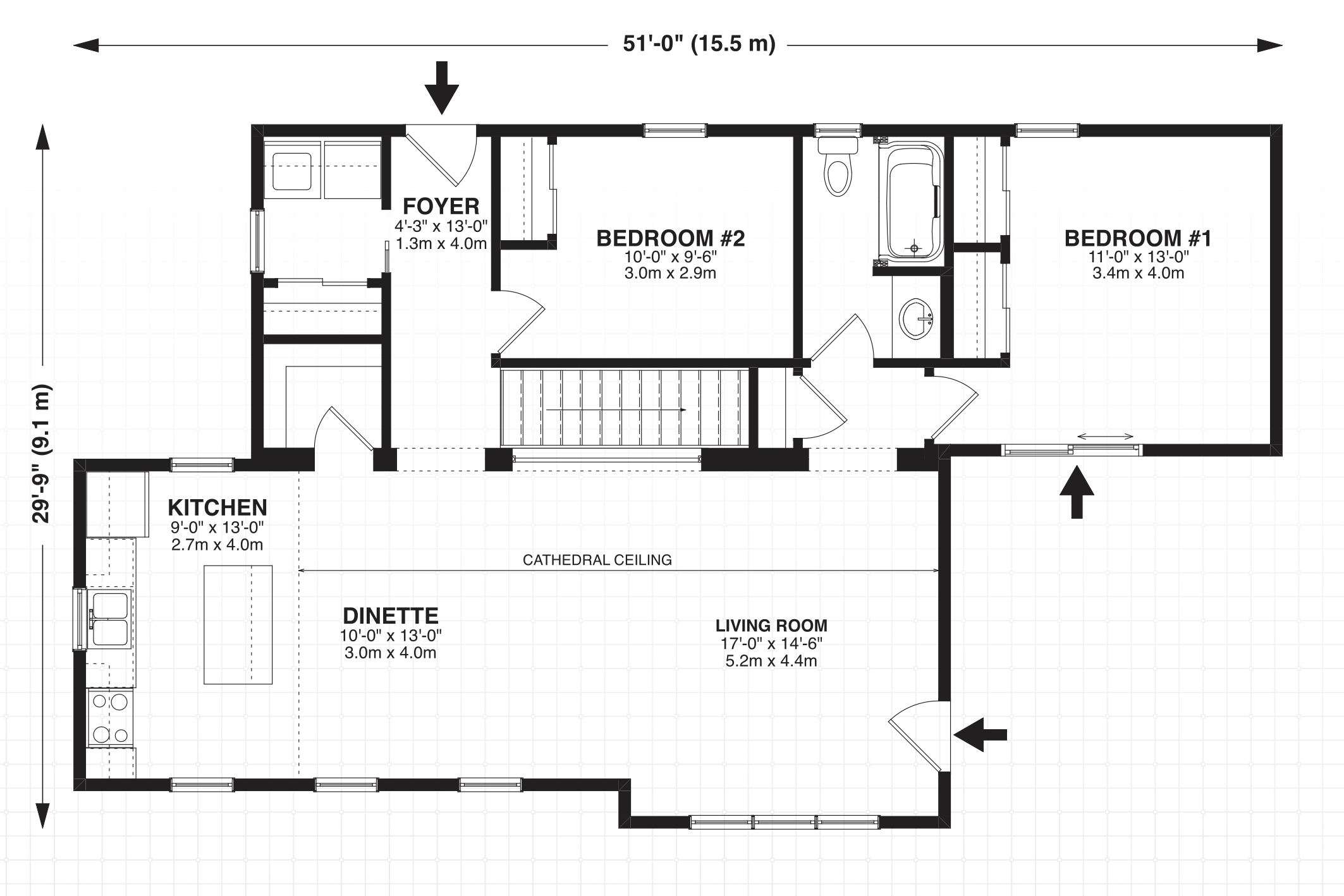Dorset Description
Your favourite book lies open on the table and the smell of freshly brewed coffee fills the room. This could be how you start every day with the luxury of a large screened-in porch on this simply stated bungalow design. Bringing the outdoors in while entertaining is a breeze when you leave the French doors of the living room open to the porch. Allow your guests to mingle in the kitchen with an open concept design from the living room. Both bedrooms have quite a bit of closet space and provide a comfortable retreat for family or guests. Your home is your sanctuary and the Dorset is the perfect backdrop for a future of simplistic perfection.
Customization
- Add a fireplace into the living room
- Oak Railings and posts with a wrough iron spindles
- Add another window in the primary bedroom on the end wall
Rooms & Dimensions
1,152 sq.ft.
2 beds
1 baths
1 floors
Highlights
- Screened-in Porch
- French Doors
- Open Concept Living Room
Features of Every Custom Home
- Recycled & renewable materials
- 5 year no leak foundation warranty
- Exceptionally tight weather sealing

