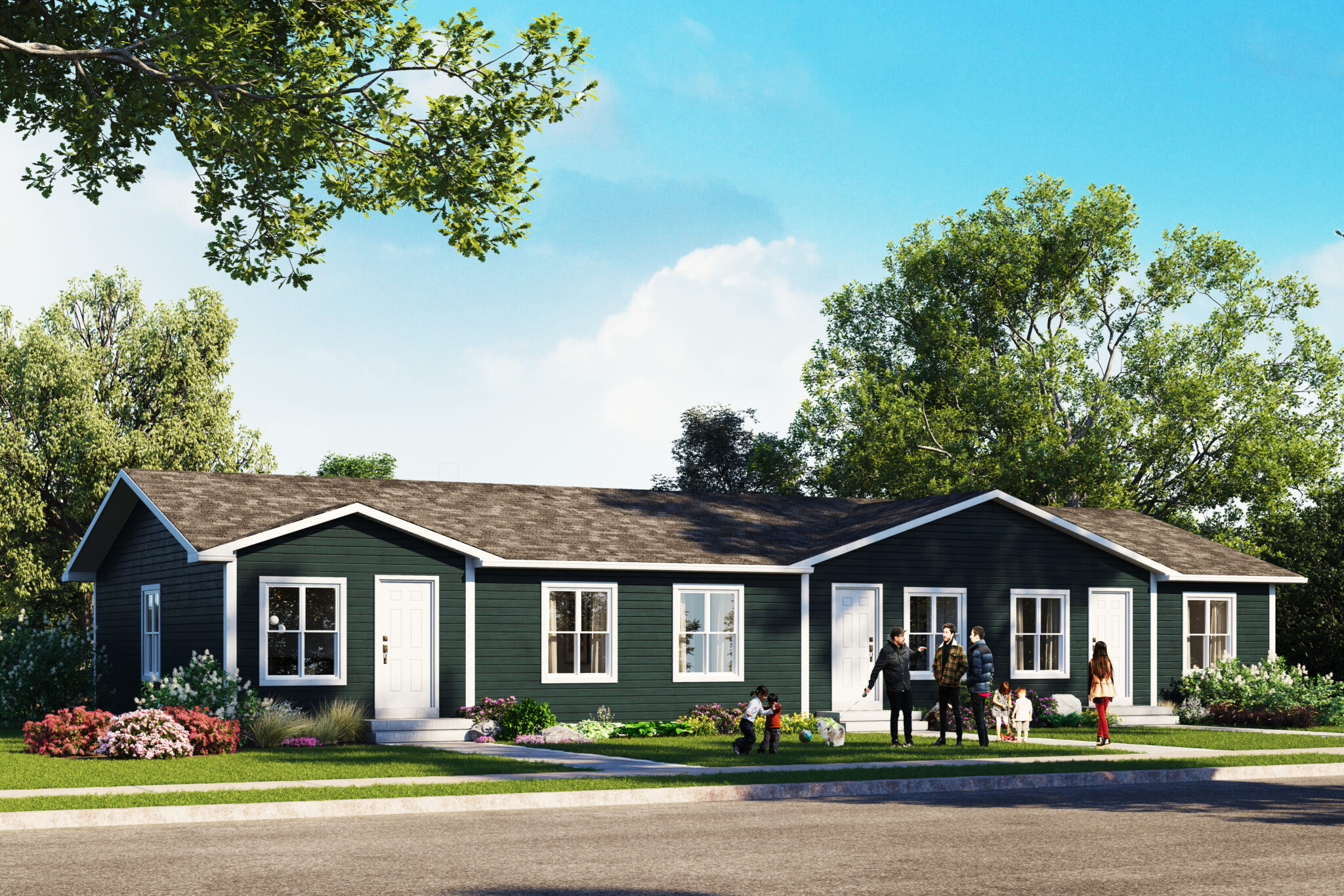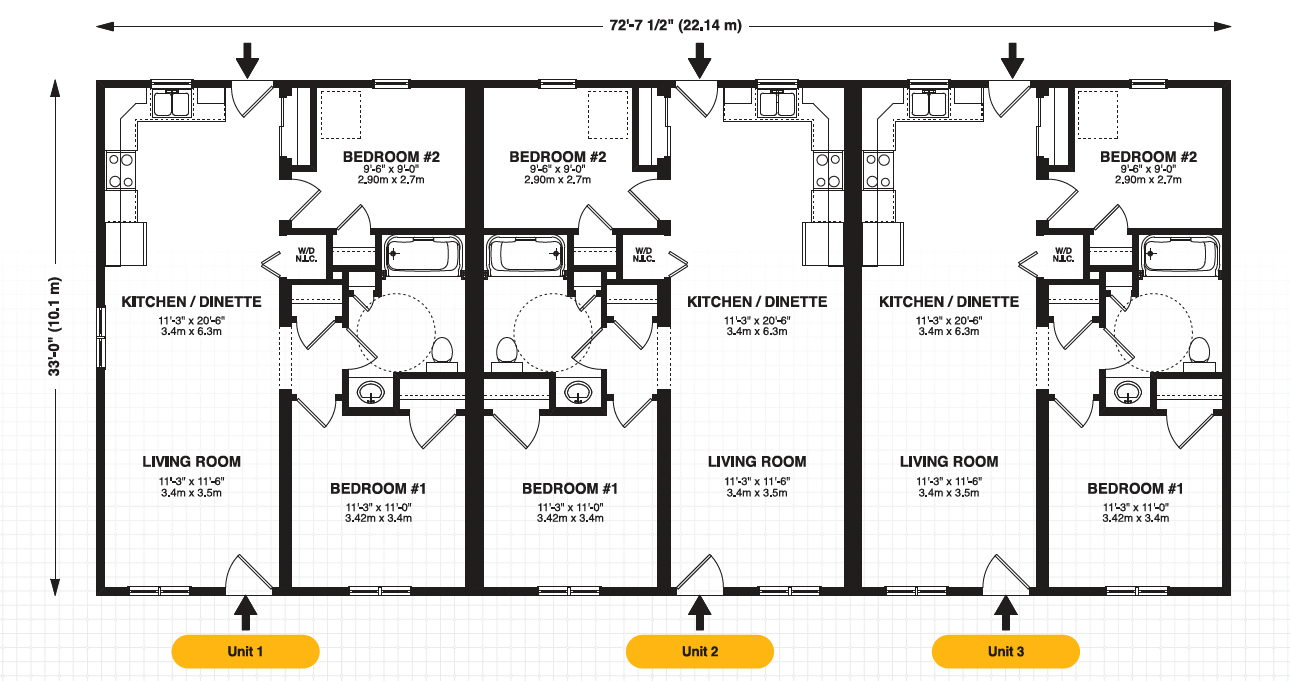Georgian 3-Plex Description
The Georgian three-plex is a timeless unfailing design that boasts a welcoming fluid design. Spacious wheelchair-friendly bathrooms are conveniently located in the centre of each unit for convenience to residents and to provide a level of separation between the bedrooms.
Rooms & Dimensions
2,397 sq.ft.
6 beds
3 baths
1 floors
Highlights
- Three unit multiplex
- Front and rear entrances
- Open concept kitchen/dining/living space
- Wheelchair friendly bathrooms


