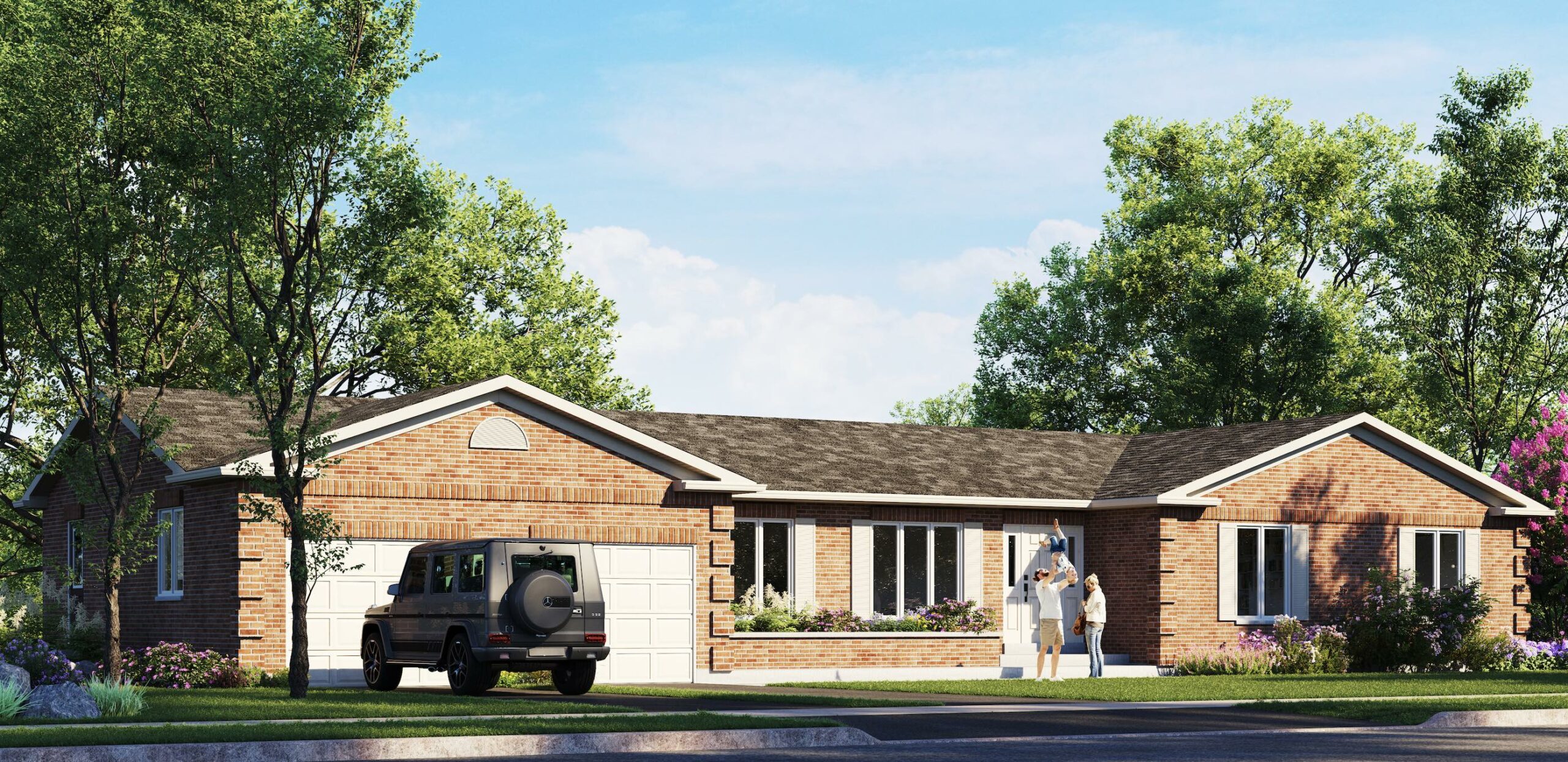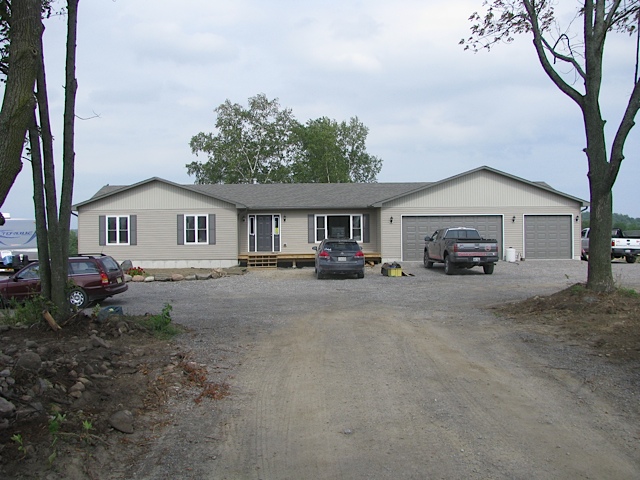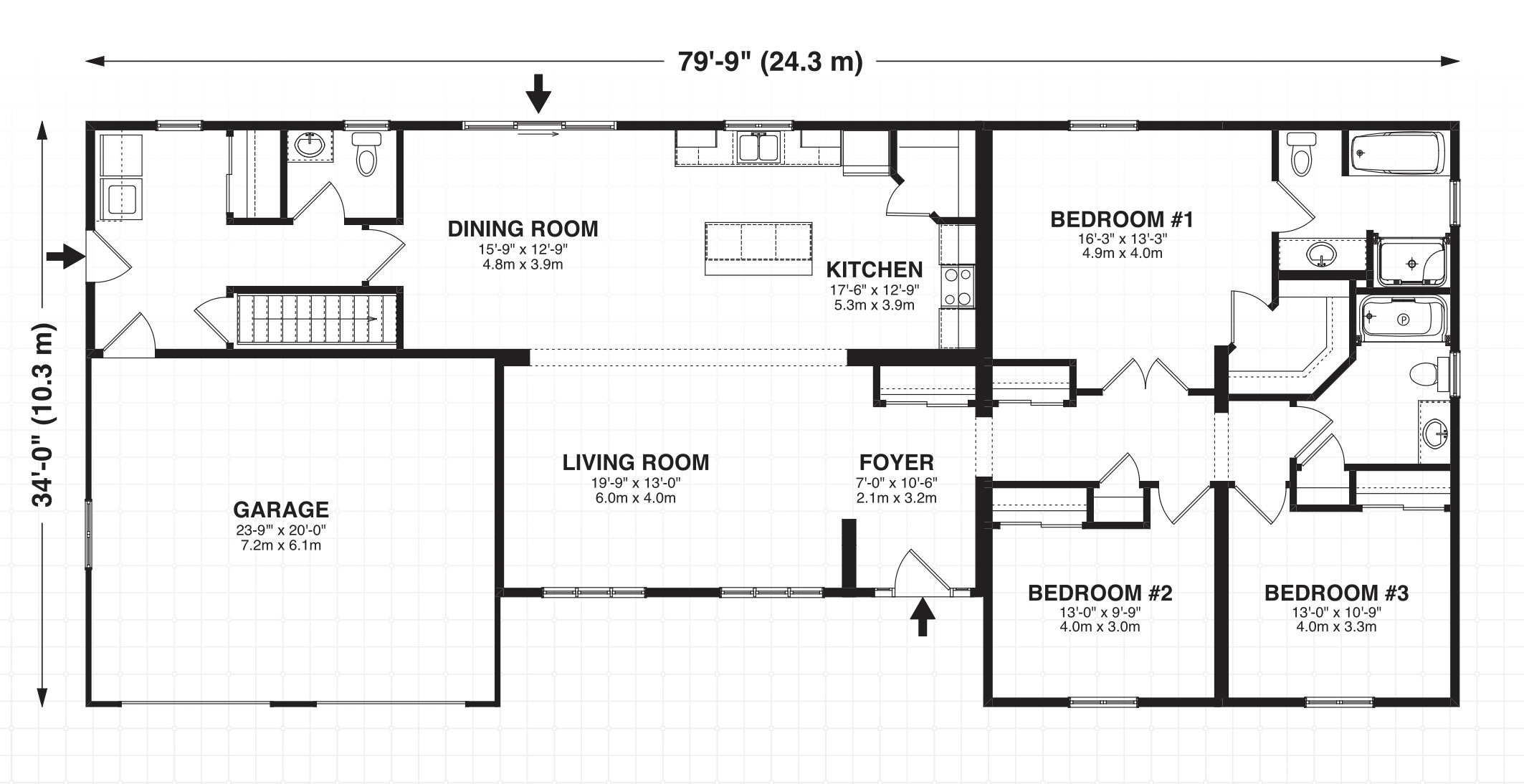Hudson Description
From formal entertaining to a charming country kitchen, the Hudson is a family home in which you can build many memories. Royal Homes will help you modify the Hudson any way you want in order to build the home that is best for your lifestyle. This traditional bungalow has many possibilities. Add a fireplace in the common wall between the living room and family room to give increased warmth. Use a railing or half wall between the dinette and the family room to create a spacious family space. The ensuite and main bath are designed for family living.
Customization
- Add a beautiful large deck off of the dining room
- To create the perfect kitchen, add some upper cabinets with glass options
- Increase the size of the island
Rooms & Dimensions
2,050 sq.ft.
3 beds
2.5 baths
1 floors
- Bedroom 1: 16'-3" x 13'-9" sq.ft.
- Bedroom 2: 13'-0" x 9'-9" sq.ft.
- Bedroom 3: 13'-0" x 9'-9" sq.ft.
- Dining Room / Living Room: 20'-9" x 13'-0" sq.ft.
- Family Room: 19'-3" x 13'-0" sq.ft.
- Garage: 24'-0" x 20'-0" sq.ft.
- Kitchen / Dinette: 19'-9" x 13'-0" sq.ft.
Highlights
- Easily Customizable
- Charming Country Kitchen
- Large Family Room
Features of Every Custom Home
- Recycled & renewable materials
- 5 year no leak foundation warranty
- Exceptionally tight weather sealing



