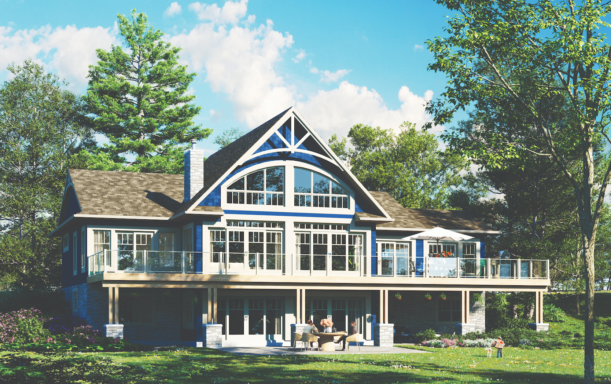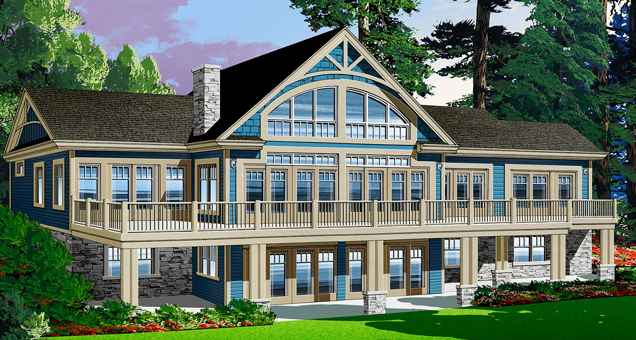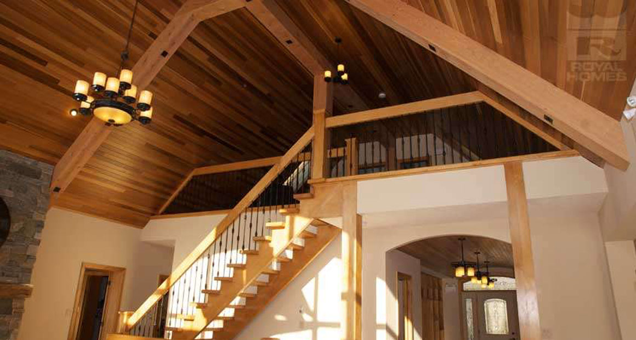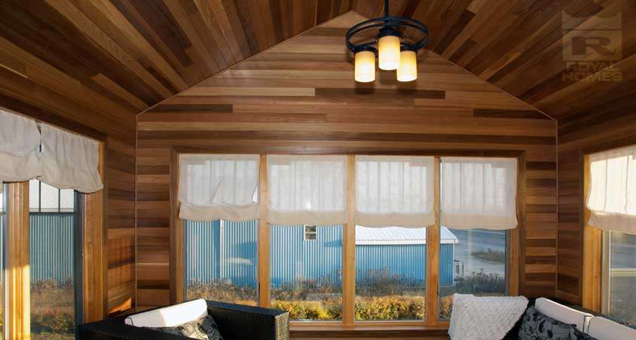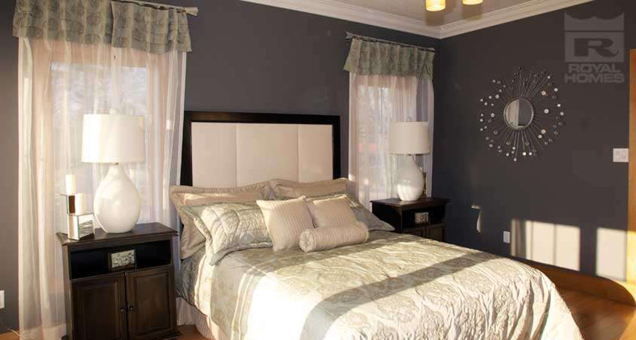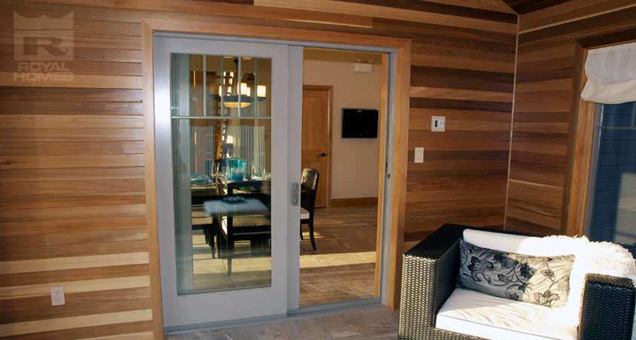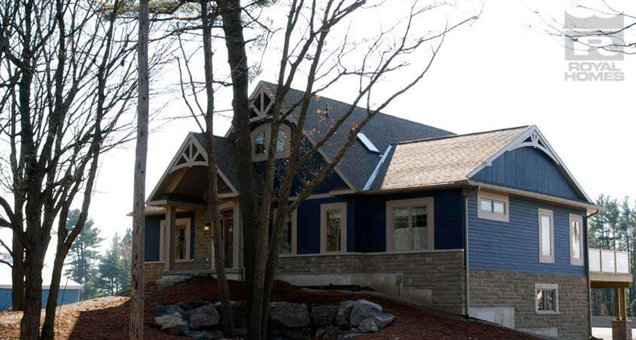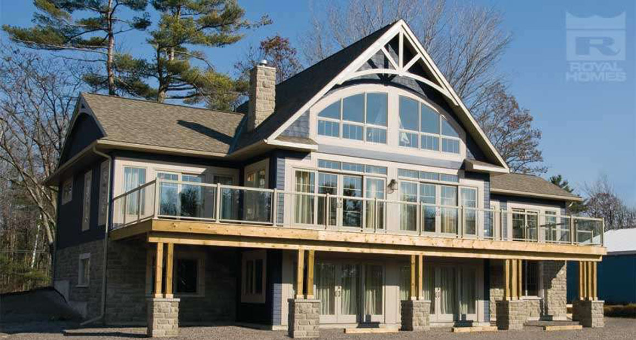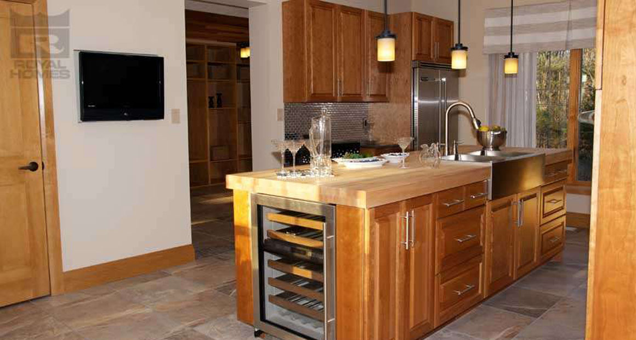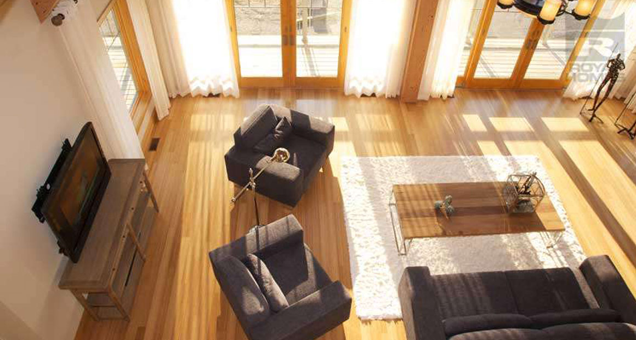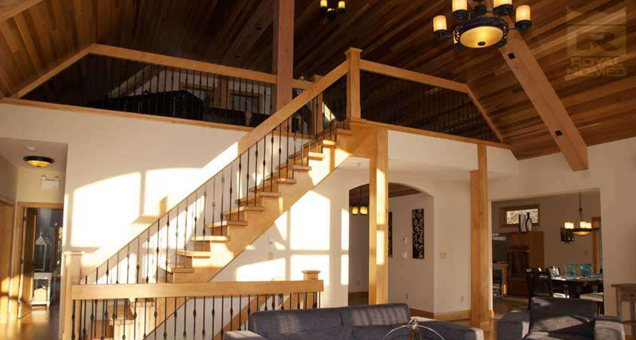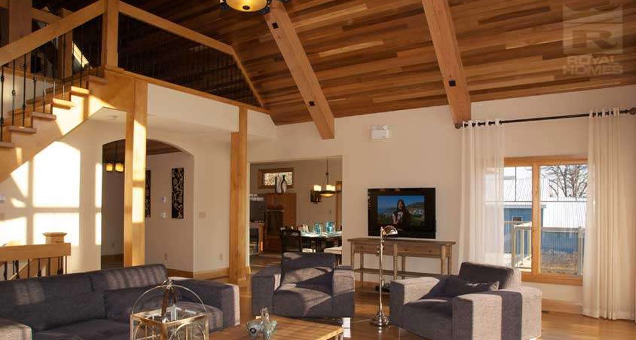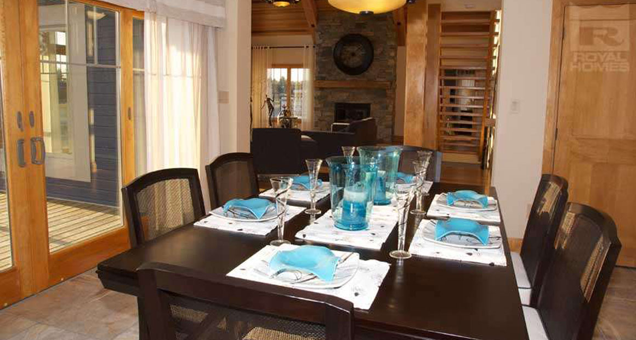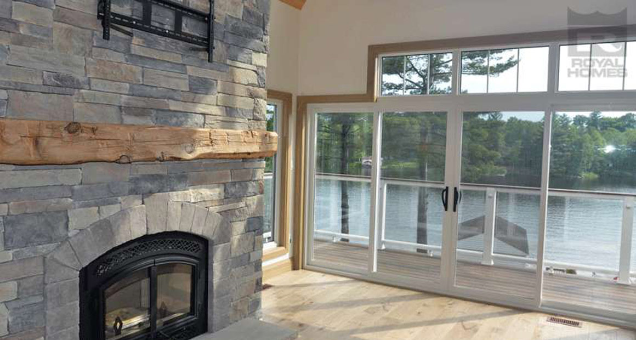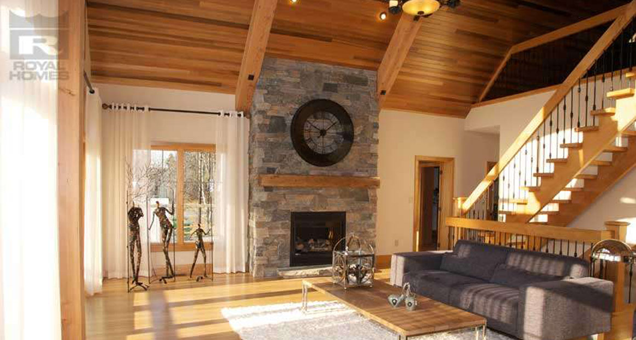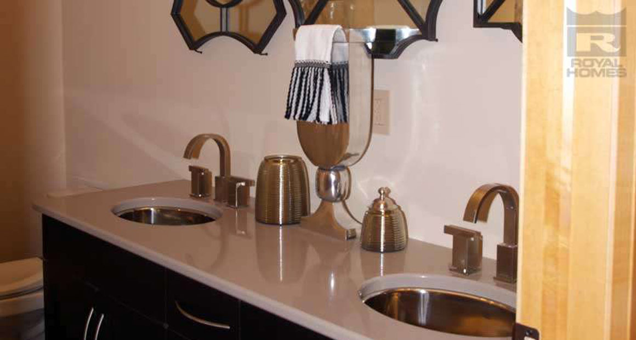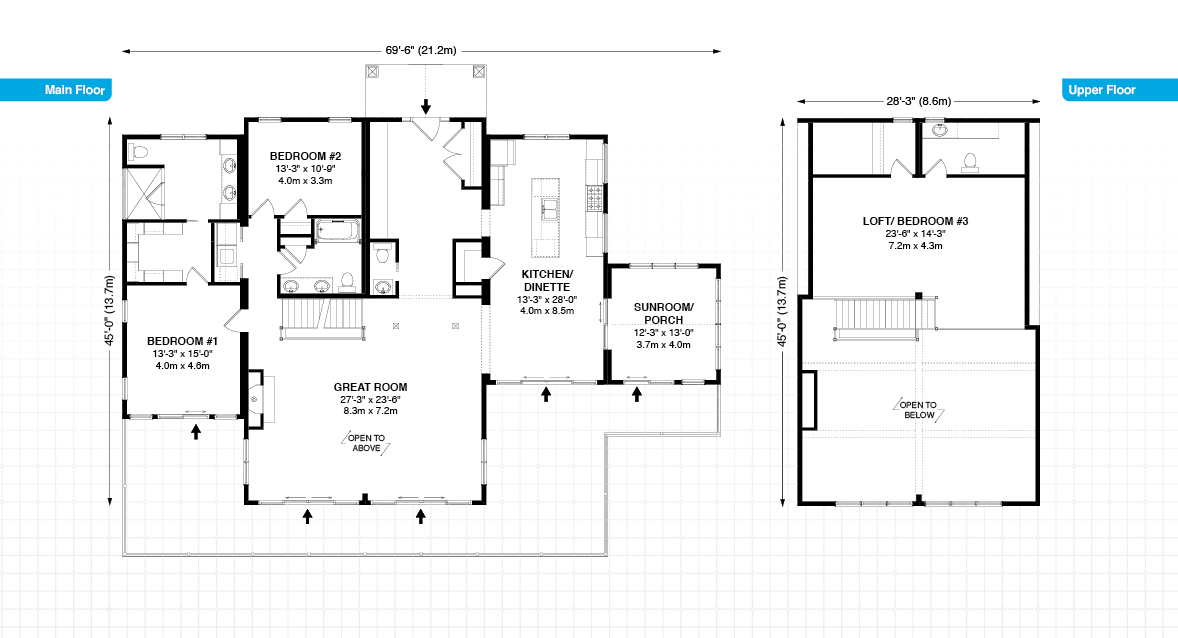Lakeview Description
Imagine the spectacular view from anywhere in this vacation home. The great room spans into the outdoors with three walls of windows. You can curl up on a comfy couch to read a book by the fireplace, and still enjoy all of the views from outside. The kitchen, is at your disposal, whether you are the ultimate gourmet chef, or need a quick meal for the kids. A sunroom off of the kitchen gives you the option of enjoying a meal surrounded by nature. The primary bedroom boasts a walk through closet, and private ensuite. Making this vacation home the perfect place to unwind and relax.
Customization
- Island with butcher block, and stainless steel farmer’s sink
- Metallic backspash
- Pendant lighting over the island
- Built in – wine fridge in the island
Rooms & Dimensions
2,957 sq.ft.
3 beds
4 baths
2 floors
Highlights
- Abundance of Windows
- Private Ensuite Bathroom
- Open to Below Family Room
Features of Every Custom Home
- Built Indoors safe from the elements
- Standard Heat Recovery Ventilators
- Barrier-free options available

