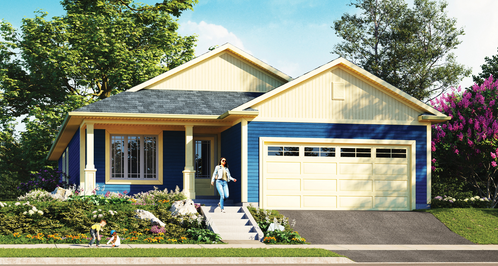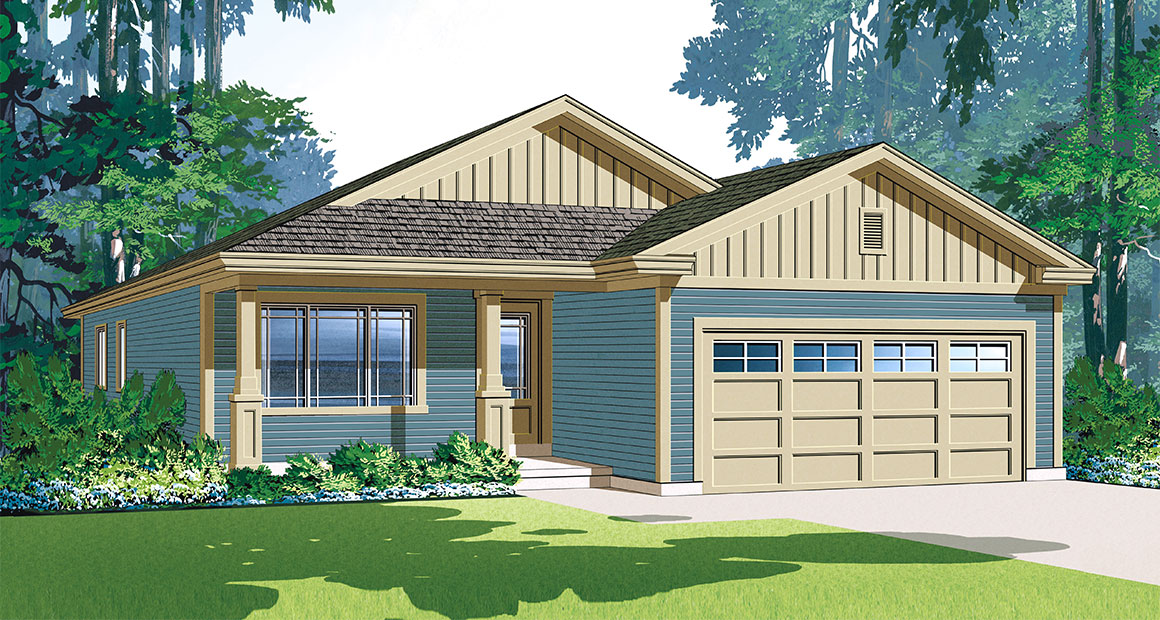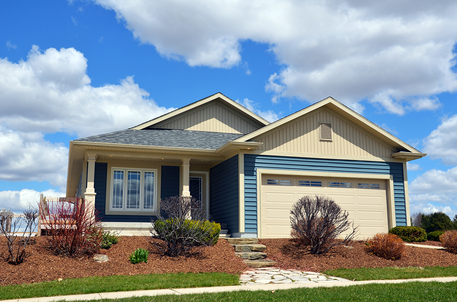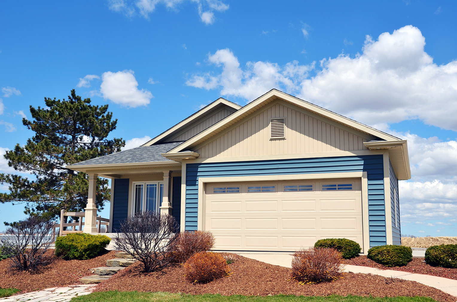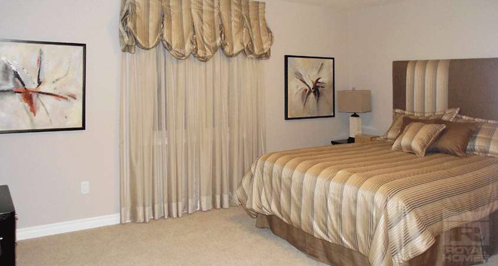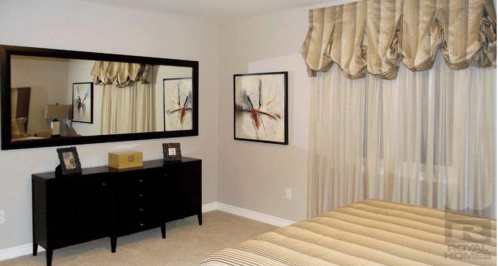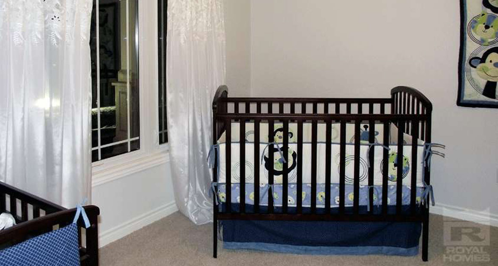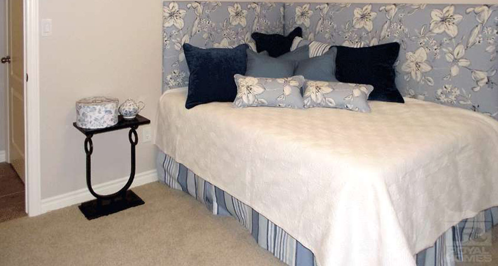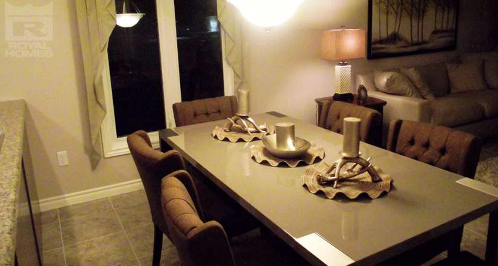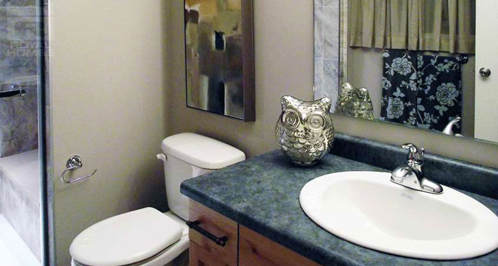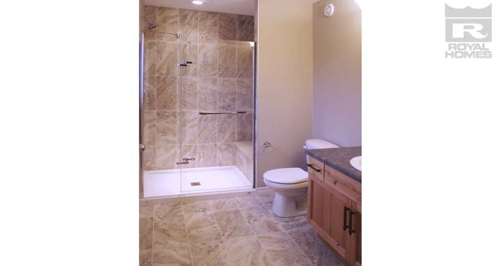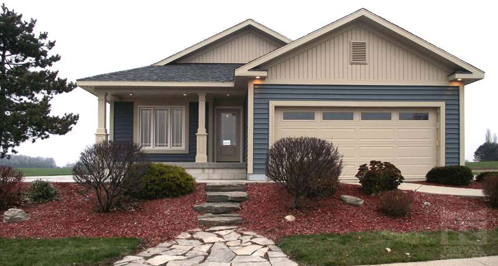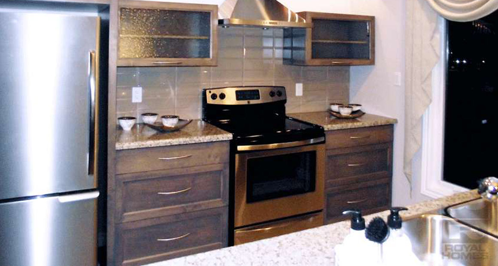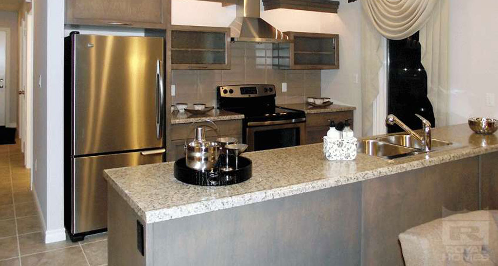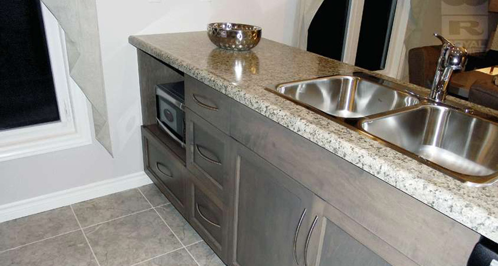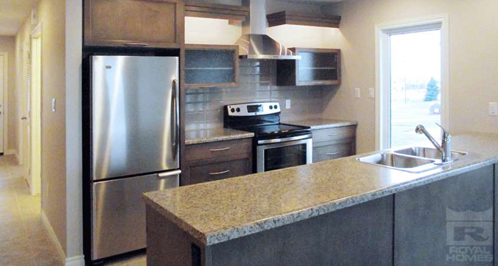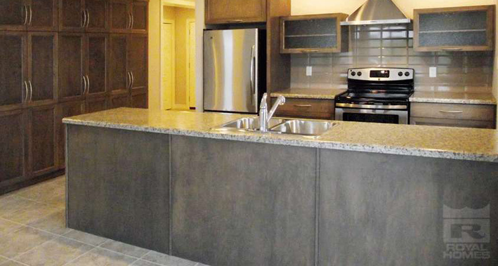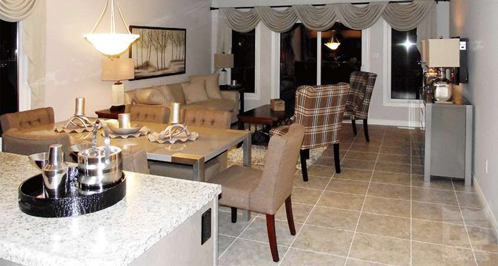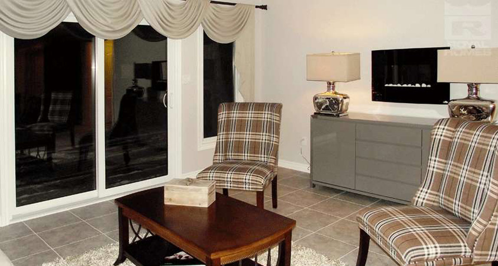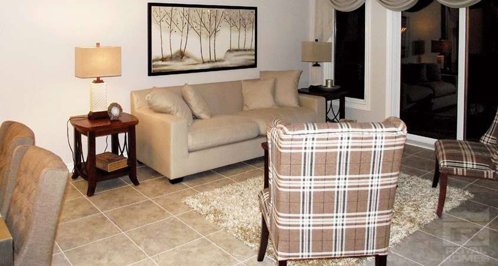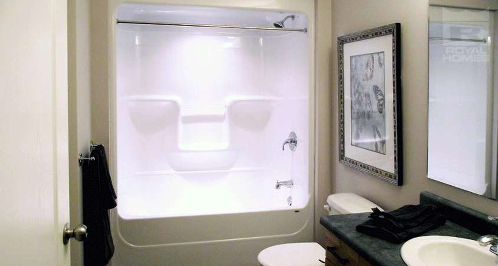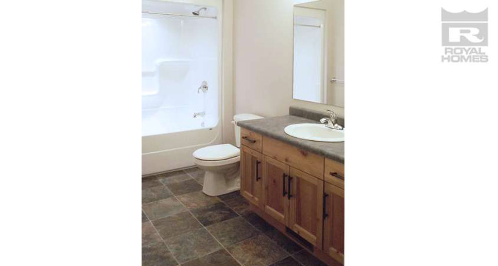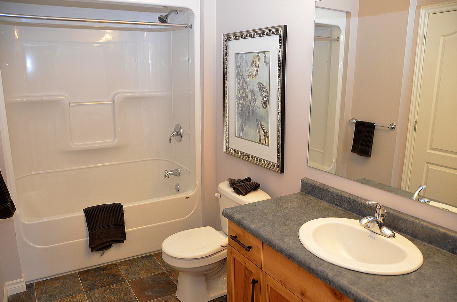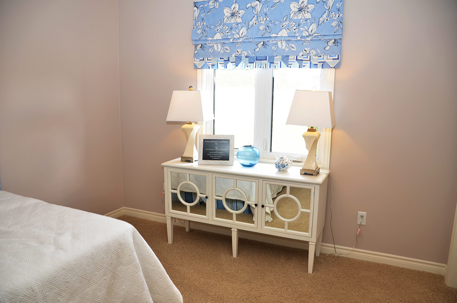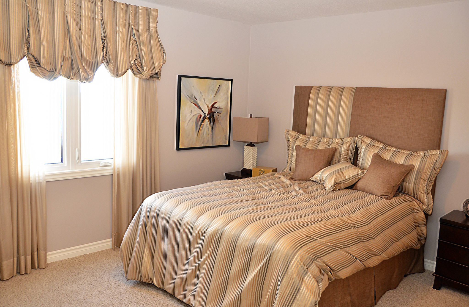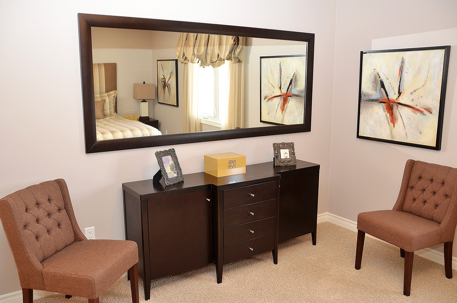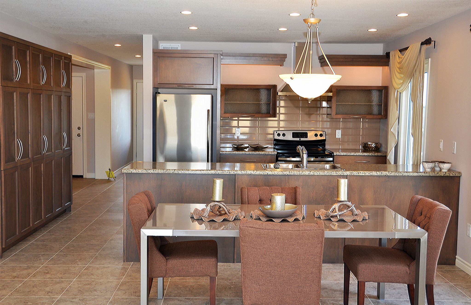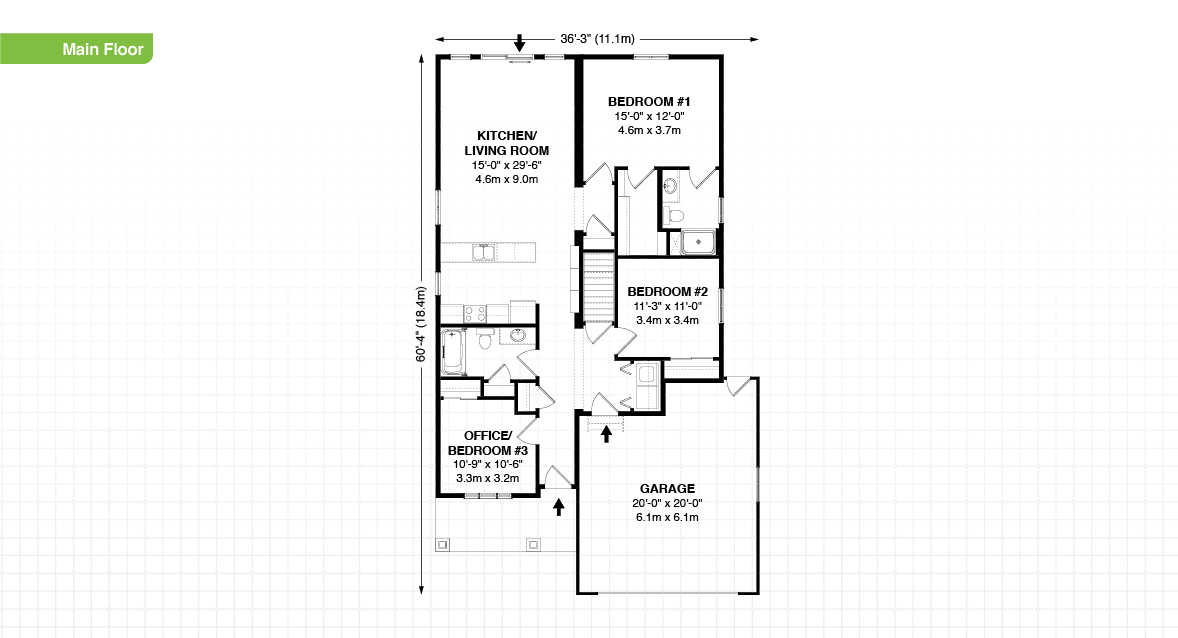Lynden Description
The Lynden is perfect for a long and narrow lot. The large great room is a perfect gathering spot for family and friends. The galley kitchen is simply efficient, opening up to the great room. This home boosts 3 bedrooms, with the primary having the luxury of its own ensuite.
Customization
- Bedrooms, to have luxury carpeting – Cashmere – Champagne
- Vinyl Tile through the kitchen, and great room – Armstrong Alterna – La Plata Taupe Grey with Gypsum Grout
- Ensuite to have a tiled shower, with bench seat and clear glass door
Rooms & Dimensions
1,414 sq.ft.
3 beds
2 baths
1 floors
- Bedroom 1: 15'-0" x 12'-0" sq.ft.
- Bedroom 2: 11'-3" x 11'-0" sq.ft.
- Bedroom 3: 10'-9" x 10'-6" sq.ft.
- Garage: 20'-0" x 20'-0" sq.ft.
- Kitchen / Dinette: 15'-0" x 29'-6" sq.ft.
Highlights
- Three Bedrooms
- Private Ensuite Bathroom
- Large Great Room
- Generous Pantry
Features of Every Custom Home
- Recycled & renewable materials
- 5 year no leak foundation warranty
- Exceptionally tight weather sealing

