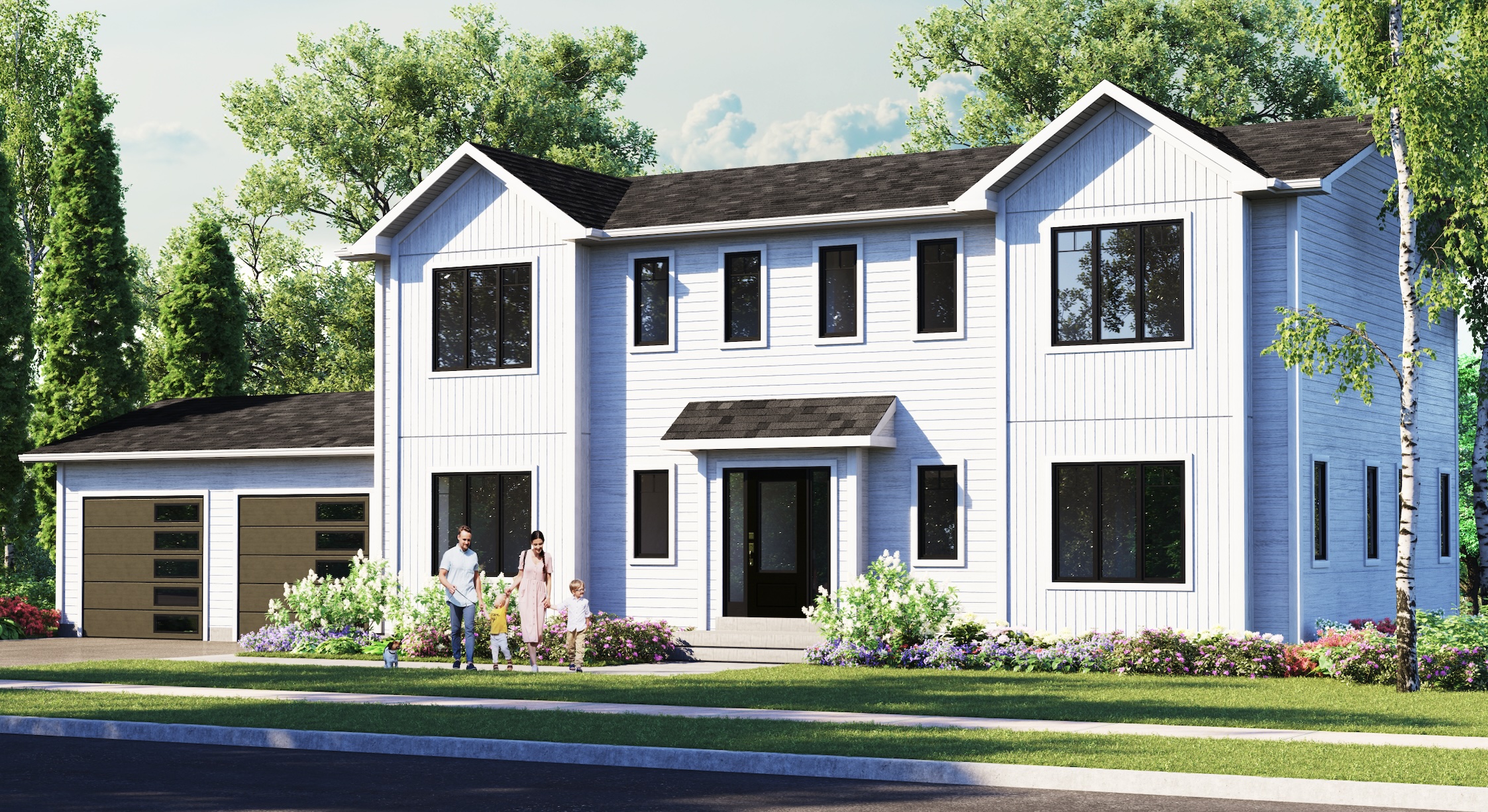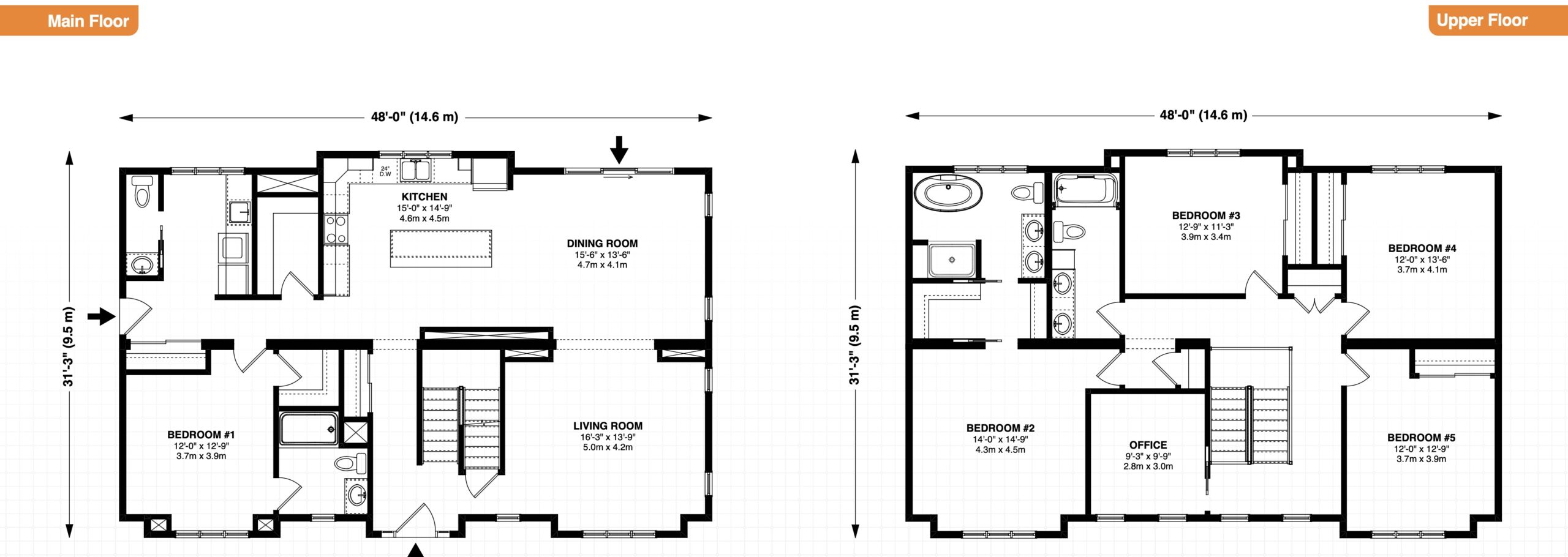Mapleridge Description
The Mapleridge is a modern 5-bedroom home that has 2 bedrooms with ensuite bathrooms and walk-in closets. One of these bedrooms is on the first floor for easy access and the upstairs ensuite has a shower and soaker tub. In addition to the 4 bedrooms upstairs there is also an office conveniently located at top of the stairs. The kitchen has a large island and is open to the dining room, ideal for entertaining. The large patio doors in the dining room provide great access to the garden. The mudroom has a laundry area with a large countertop and a 2-piece bathroom, the large walk-in pantry is perfectly located between the mudroom and kitchen. The Mapleridge has everything you need in a large family home.
Customization
- Add a deck off the kitchen/ dining room
- To create the perfect kitchen, add some upper cabinets with glass options
- Add a fireplace in the living room
Rooms & Dimensions
- Bedroom #1: 12'-0" x 12'-9" sq.ft.
- Kitchen: 15'-0" x 14'-9" sq.ft.
- Dining Room: 15'-6" x 13'-6" sq.ft.
- Living Room: 16'-3" x 13'-9" sq.ft.
- Bedroom #2: 14'-0" x 14'-9" sq.ft.
- Bedroom #3: 12'-9" x 11'-3" sq.ft.
- Bedroom #4: 12'-0" x 13'-6" sq.ft.
- Bedroom #5: 12'-0" x 12'-9" sq.ft.
- Office: 9'-3" x 9'-9" sq.ft.
Highlights
- 5 bedrooms, plus an office
- 2 bedrooms with ensuites and walk-in closets
- Kitchen with large island and pantry is open to the dining room
Features of Every Custom Home
- Built Indoors safe from the elements
- Standard Heat Recovery Ventilators
- Barrier-free options available


