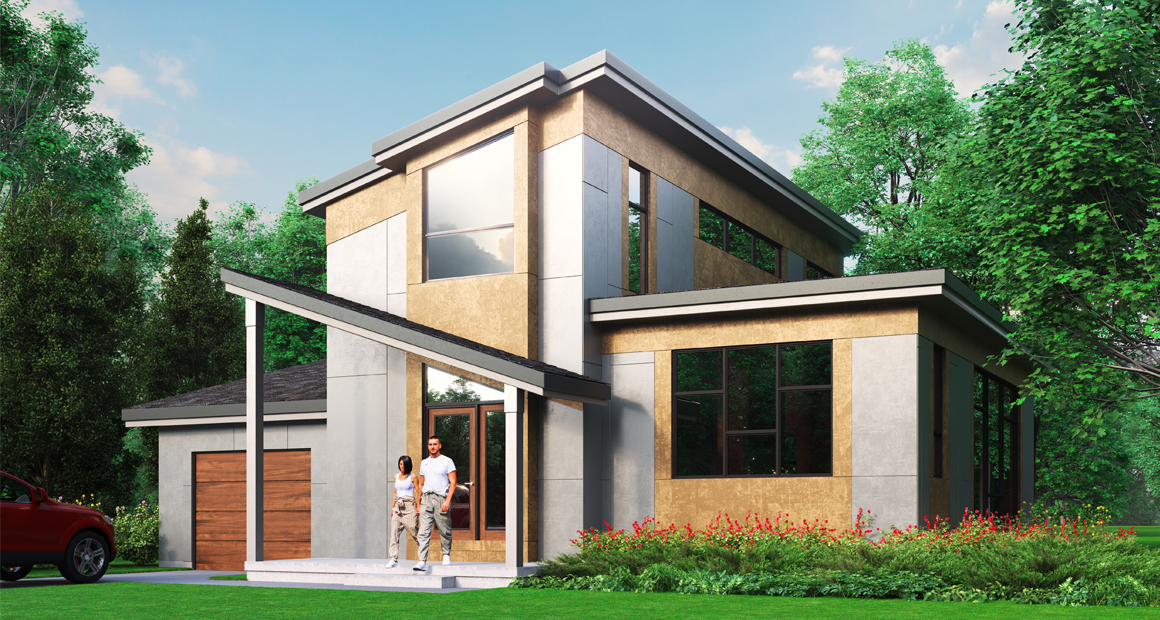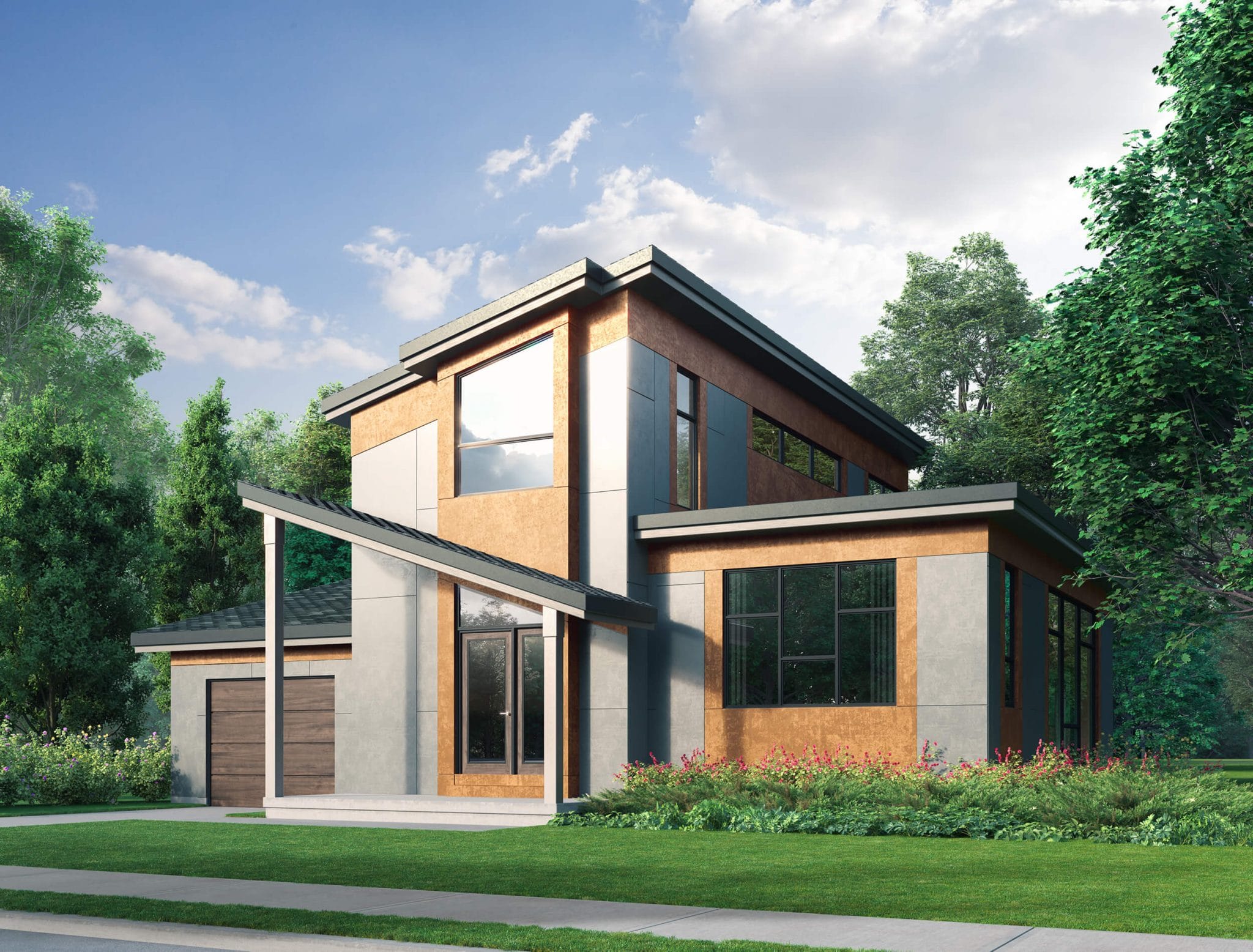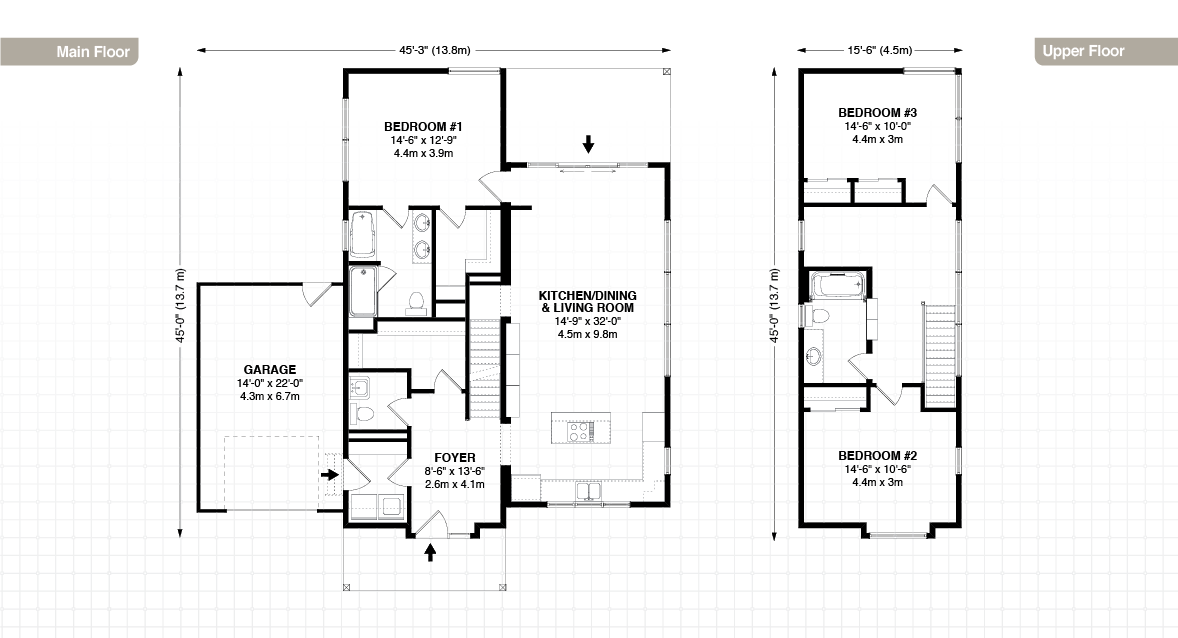Royal Q20 Description
The Q20 is a spacious modern home with the essence of what’s truly important. It combines the comfort of essentials with a feeling of luxury. Modern clean angles, beautiful large windows, size for both privacy and the expression of open living let this home adapt to the way you want to live. Customize the space, letting it speak for you. The Q20 is fresh, vital and beautiful in dimension & design. Redefine living, on your terms.
Customization
Main floor living area can be easily increased by extending the module towards the back and extending the covered porch beyond the rear of the home.
Add steel roofing to the sloped roof areas.
Rooms & Dimensions
1,904 sq.ft.
3 beds
2.5 baths
2 floors
- Open Kitchen & Living Areas: 14'-9" x 32'-0" sq.ft.
- Foyer: 8'-6" x 13'-6" sq.ft.
- Bedroom #1: 14'-6" x 12'-9" sq.ft.
- Bedroom #2: 14'-6" x 10'-6" sq.ft.
- Bedroom #3: 14'-6" x 10'-0" sq.ft.
Highlights
- High ceilings in living area
- Large windows for natural light
- Covered deck
- Cathedral ceiling on upper floor
Features of Every Custom Home
- Recycled & renewable materials
- 5 year no leak foundation warranty
- Exceptionally tight weather sealing



