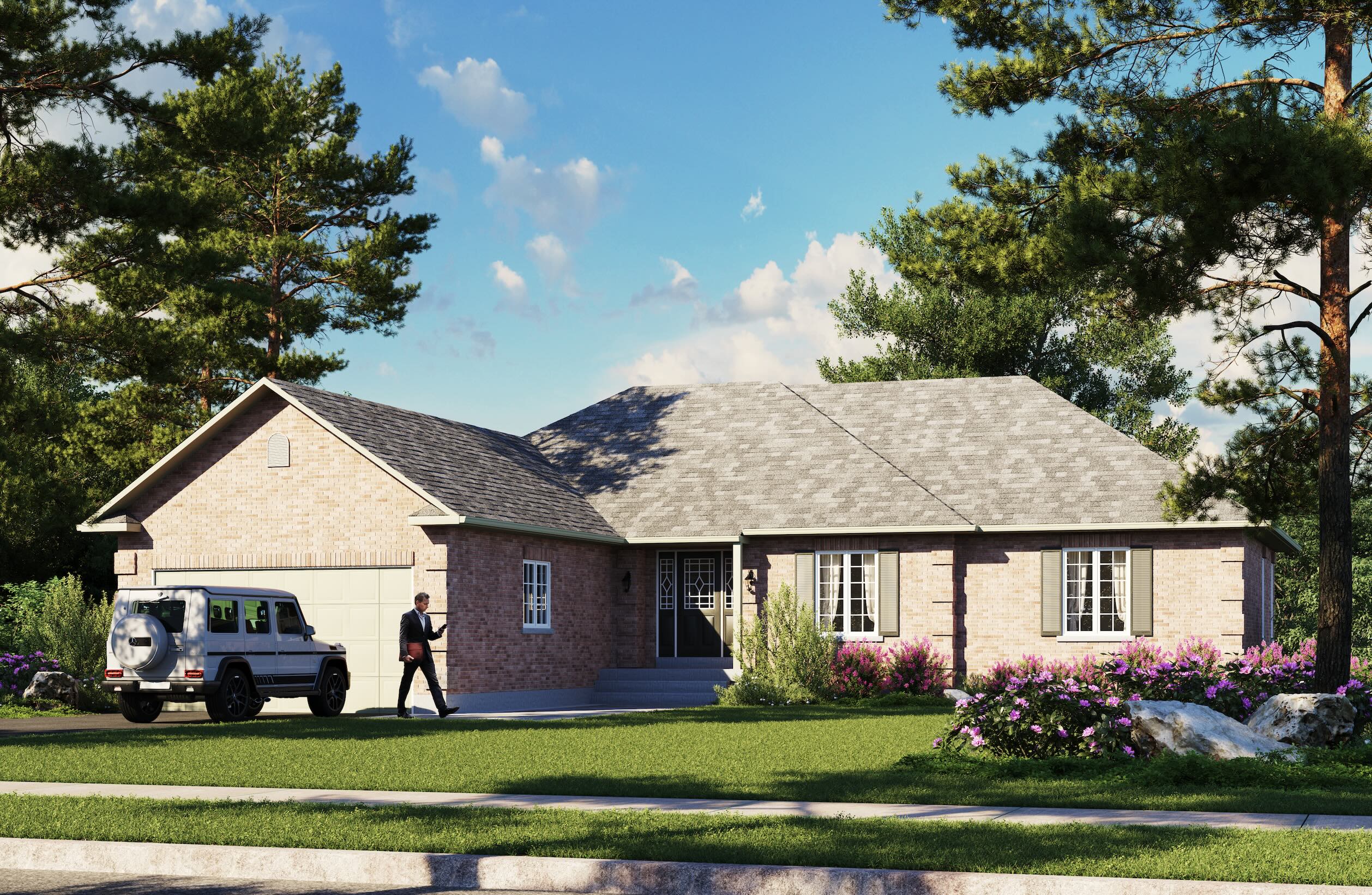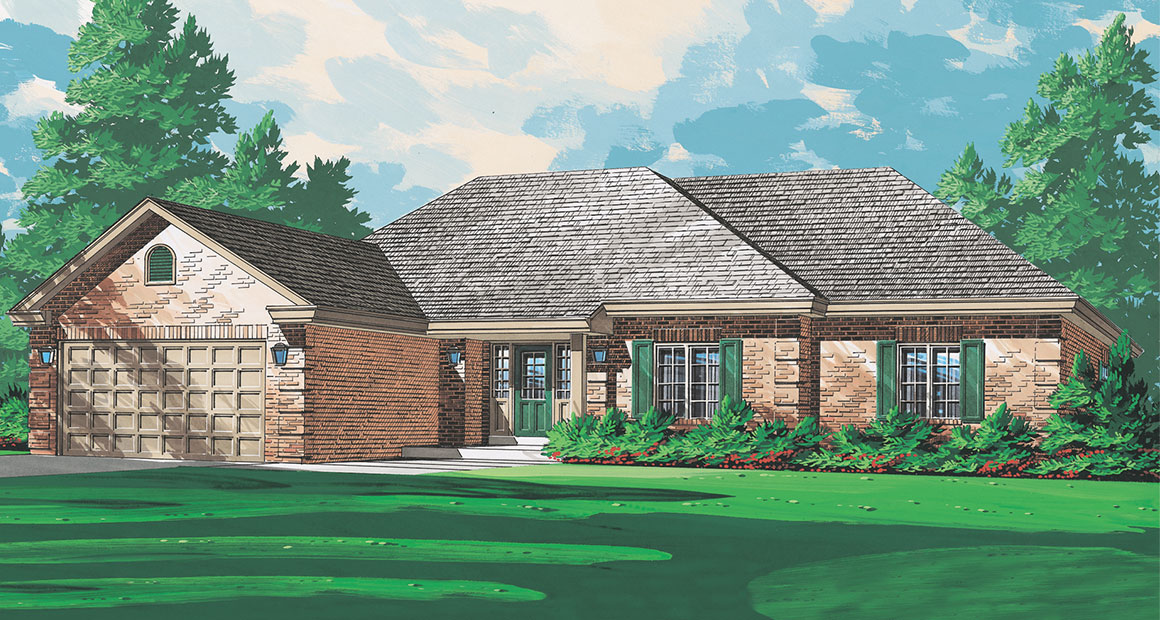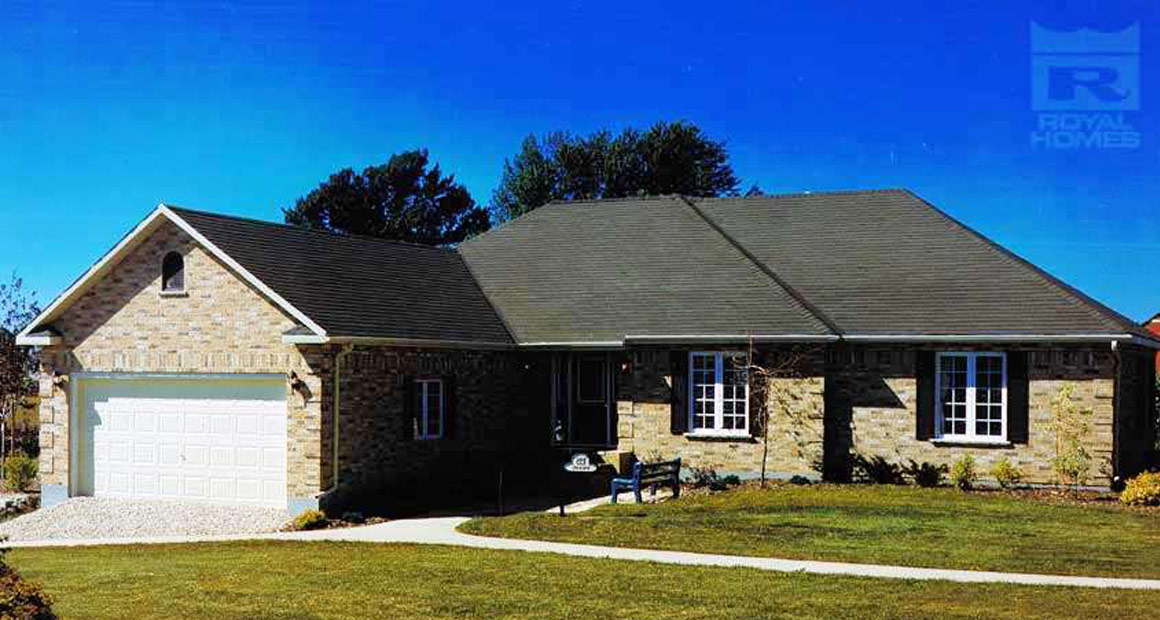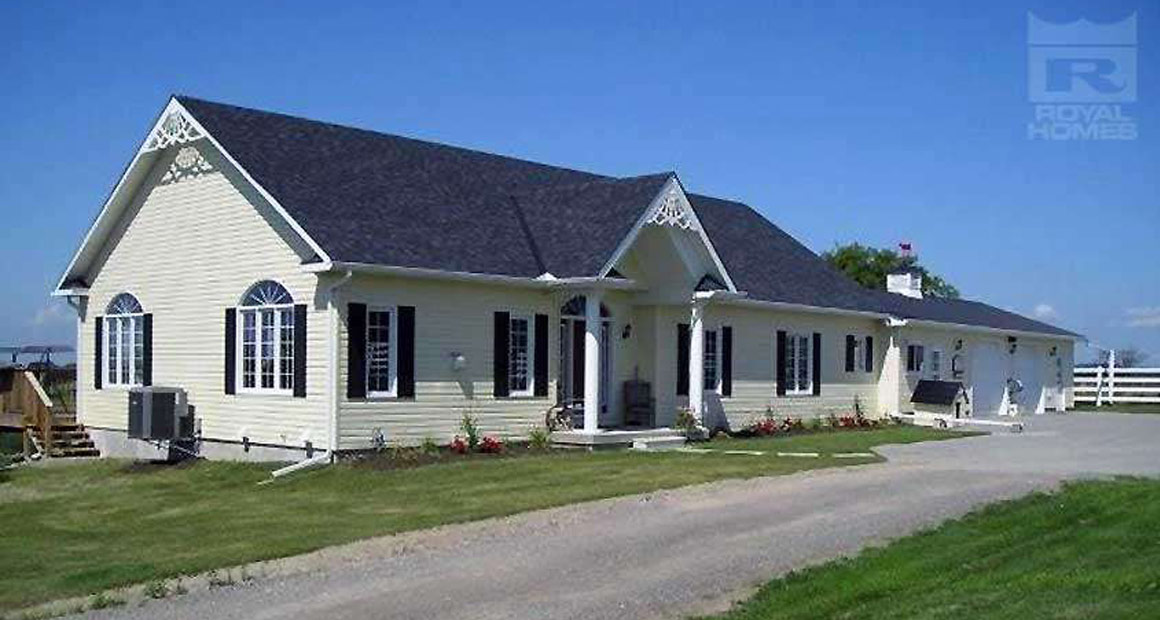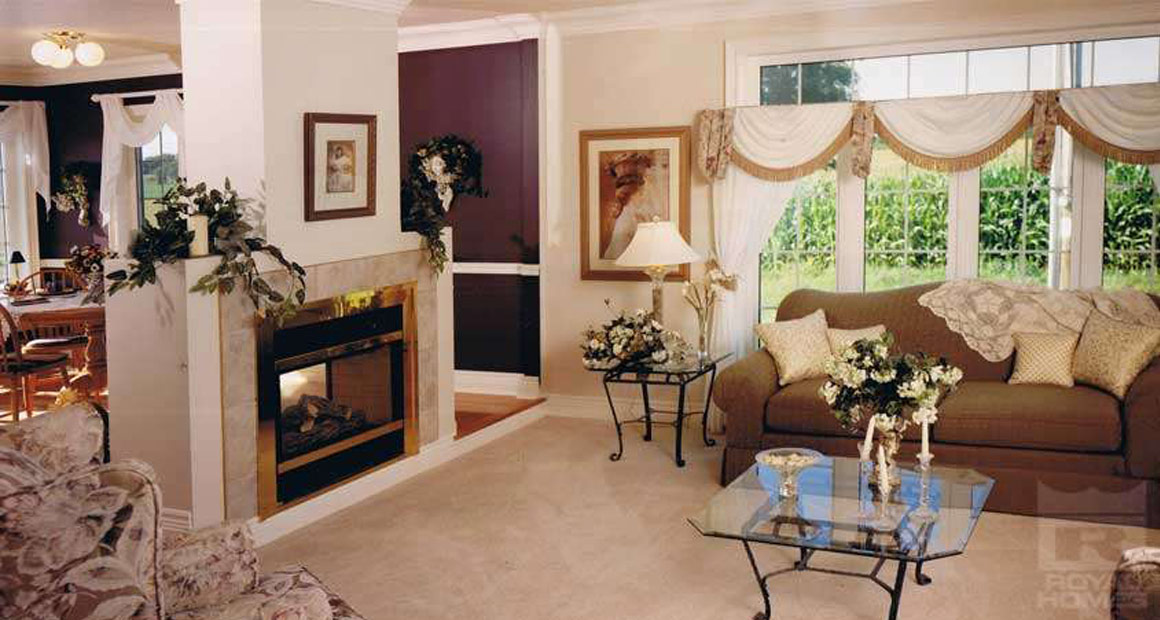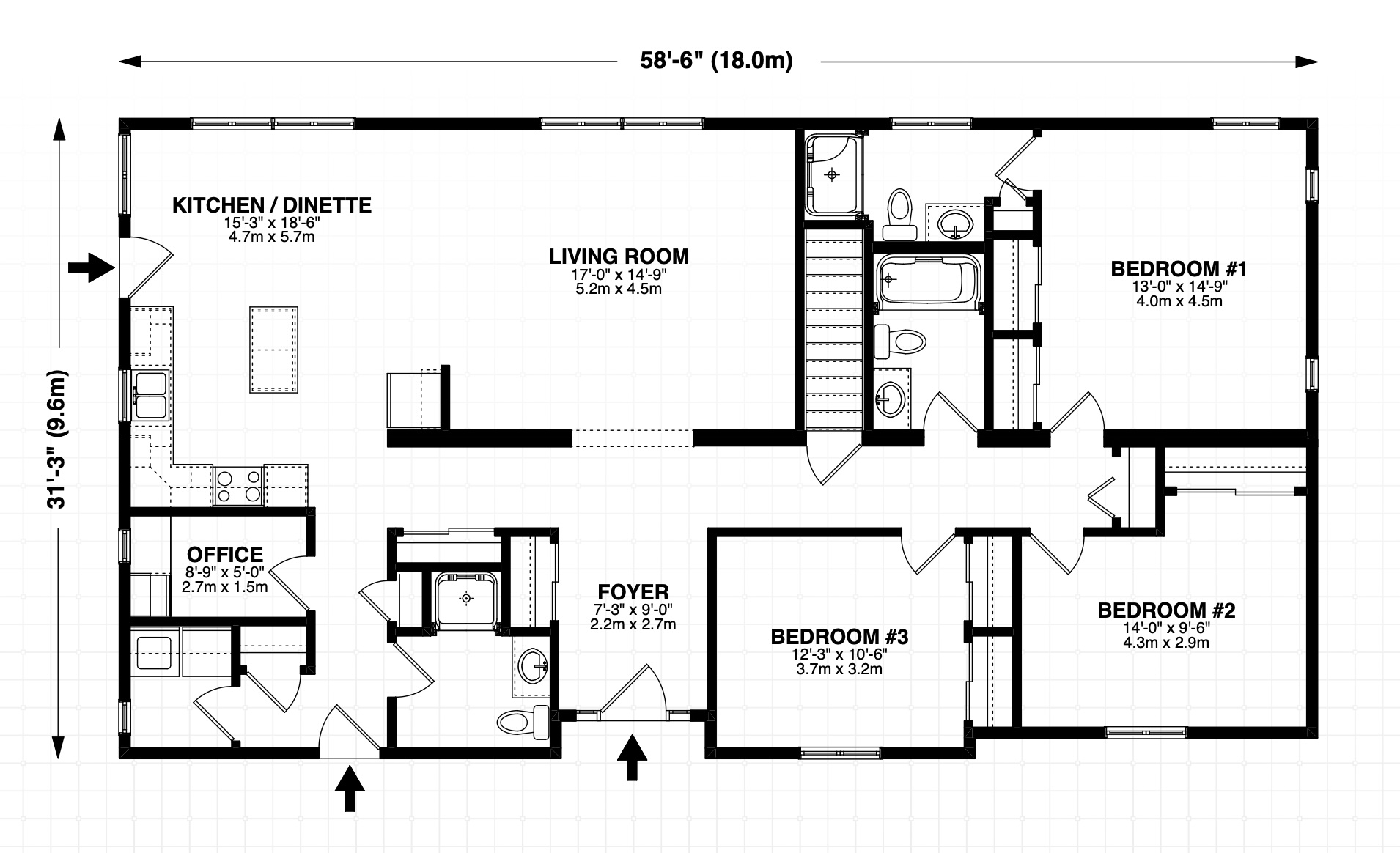Selkirk Description
Imagine waking up each day with the warmth of the morning sun. Each of the three bedrooms in this home includes beautiful windows to flood the room with light. The primary bedroom includes his and hers closets as well as a three piece ensuite with a shower. A spacious living room is open to the eat-in kitchen to provide a welcoming place to entertain your family and friends. Just past the kitchen area is a home office space that provides a central, yet quiet room to focus on studies or enjoy a good book. A spacious laundry room opposite a three piece bathroom completes this living space. The double garage provides plenty of room for the family vehicle as well as a workshop space for the handyman in the family. Let us help you customize this home and truly make it your own.
Customization
- Add a patio door to the living room for access to the garden
- Upgrade the ensuite to a tile shower with seat
- Add a fireplace to the living room
Rooms & Dimensions
- Bedroom 1: 13'-0" x 14'-9" sq.ft.
- Bedroom 2: 14'-0" x 9'-6" sq.ft.
- Bedroom 3: 12'-3" x 10'-6" sq.ft.
- Kitchen / Dinette: 15'-3" x 18'-6" sq.ft.
- Living Room: 17'-0" x 14'-9" sq.ft.
- Office: 8'-9" x 5'-0" sq.ft.
Highlights
- Kitchen/ Dinette open to living room
- Three bedrooms plus an office
- Many windows
Features of Every Custom Home
- 100% customizable
- 10 year Tarion backed warranty
- High efficiency windows & doors

