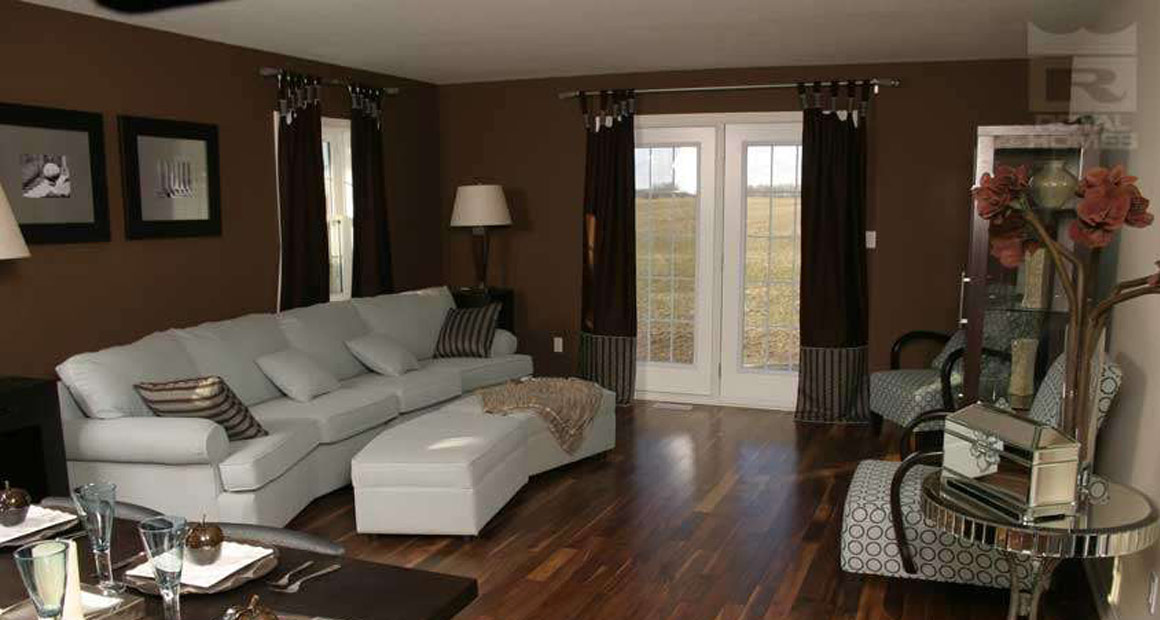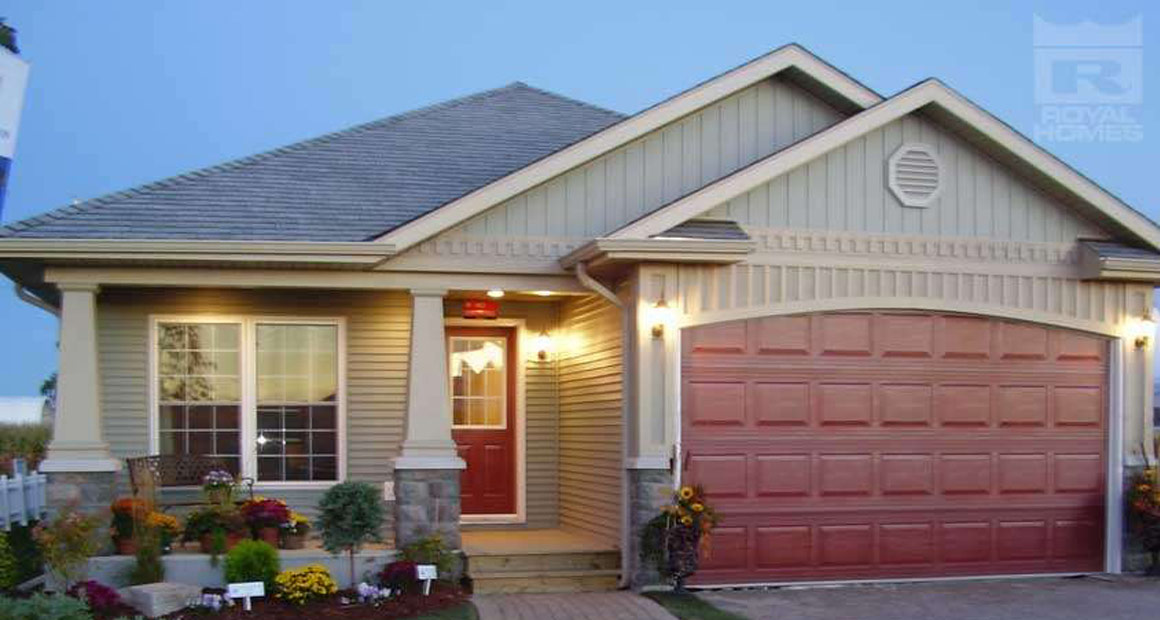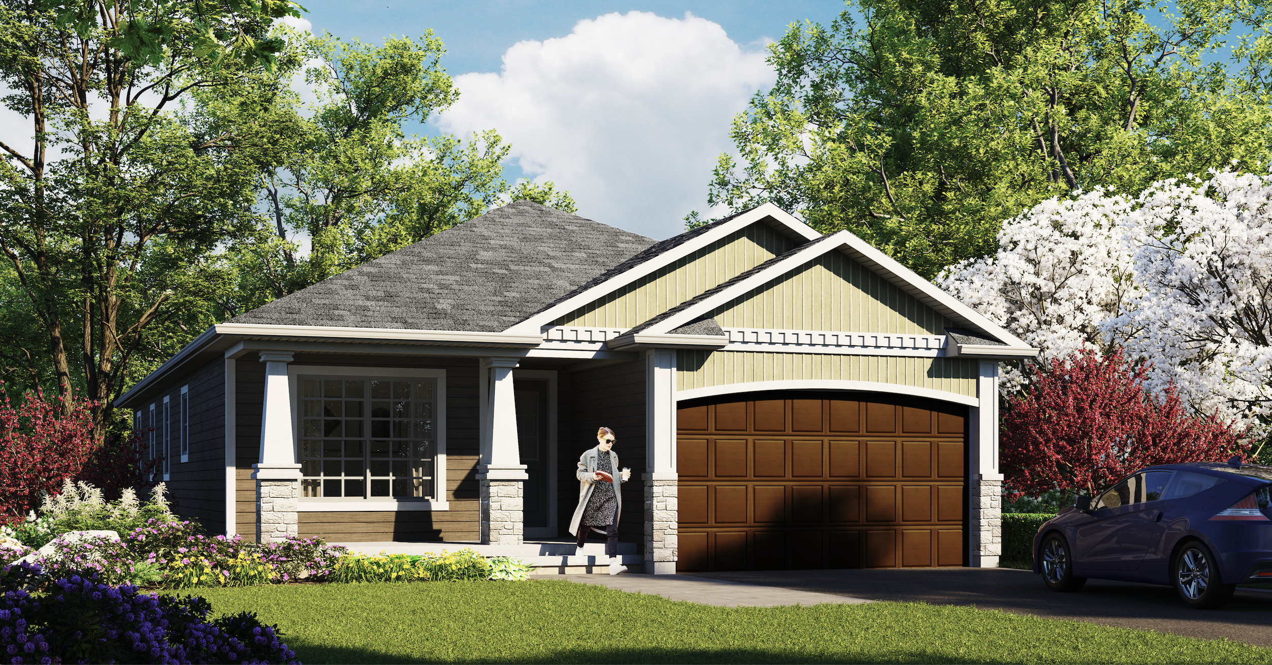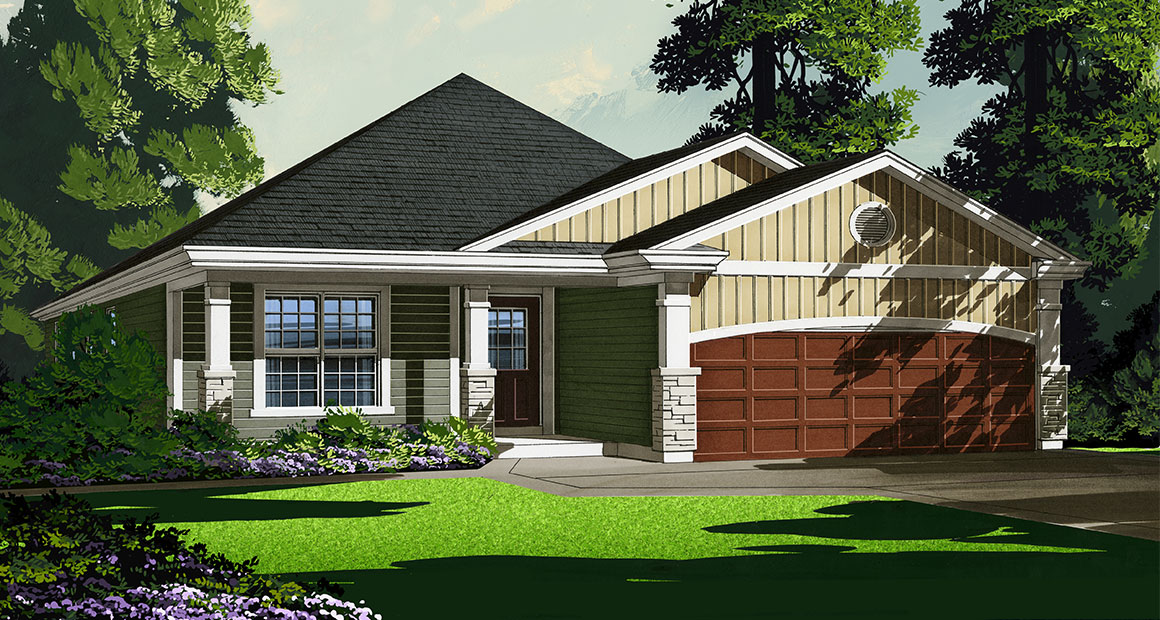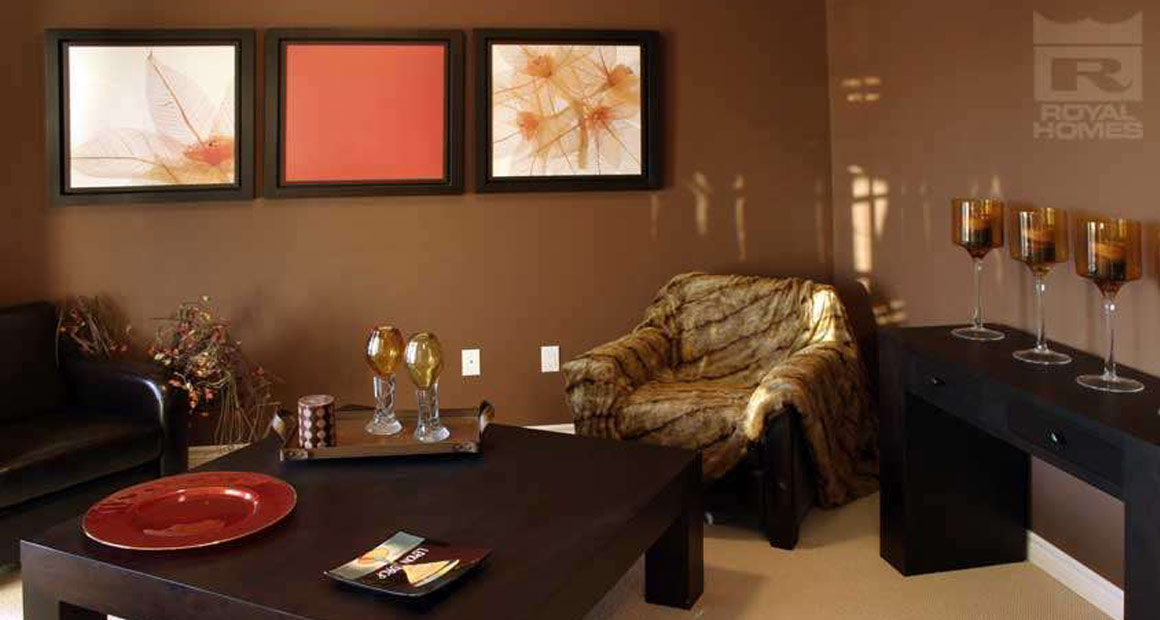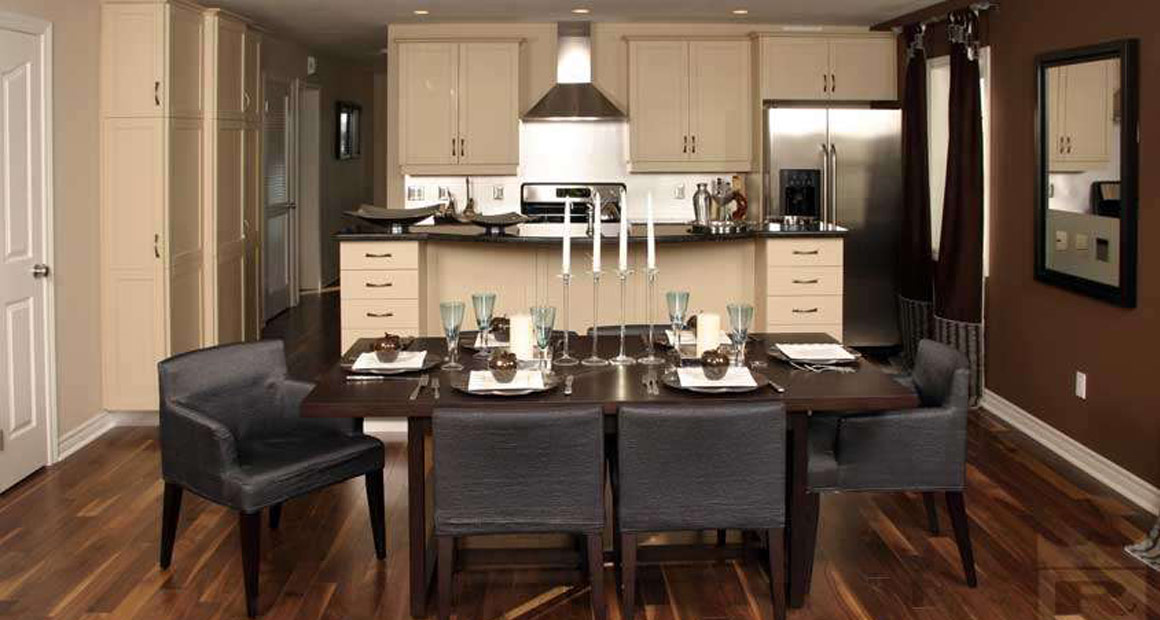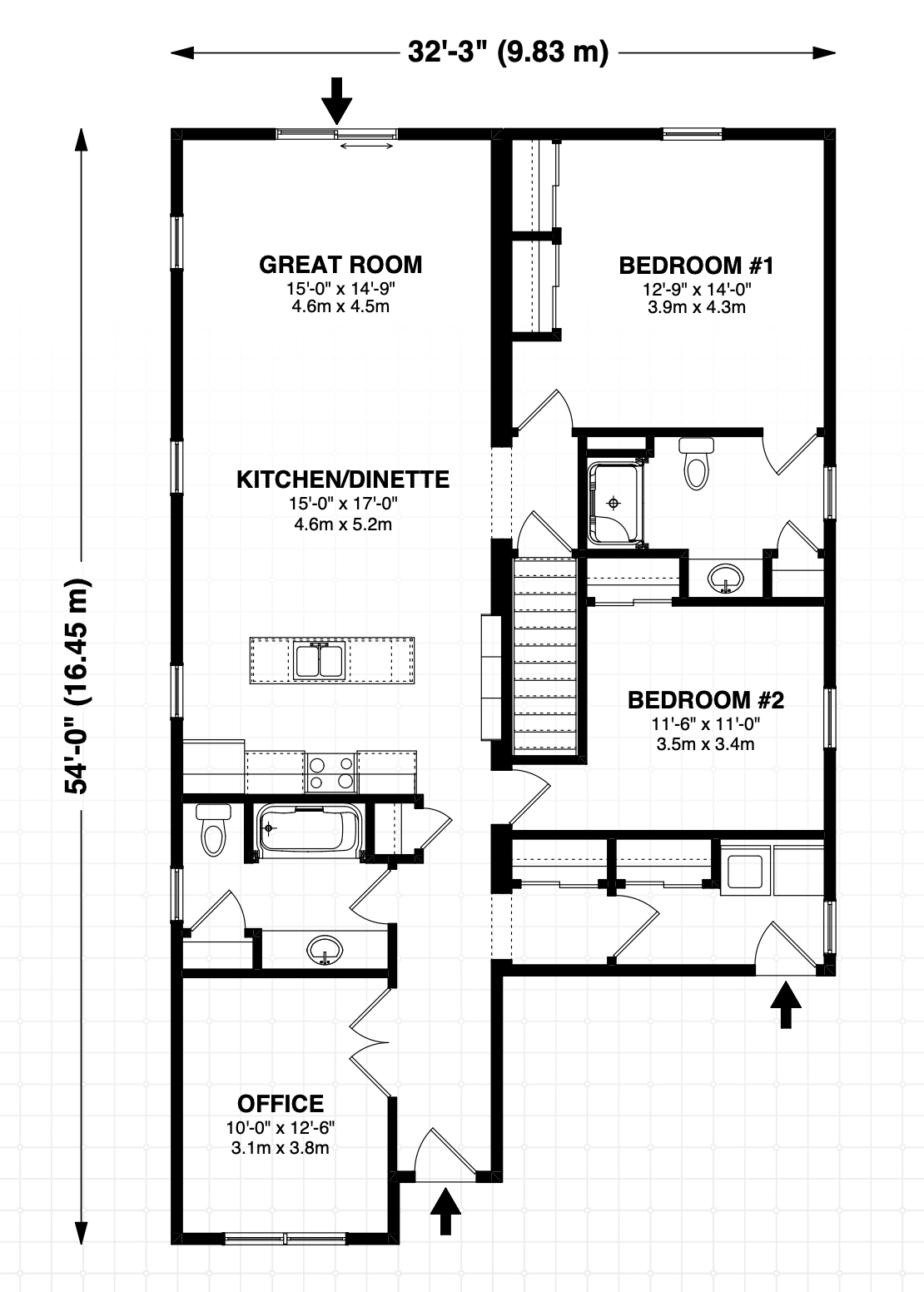Portland Description
The Portland combines the simplicity of a classic bungalow with the elegance of a finely designed home. The large great room is a perfect gathering spot for family and friends. The galley kitchen is simply efficient, opening up to the great room. The three piece primary ensuite boosts the primary bedroom into a perfect get away. A home office is nicely positioned away from the living space, adding to its privacy. Sophisticated columns grace the front of the house and the peaked roof is a lovely design. The Portland is perfect for a long and narrow lot.
Customization
- Add a patio door to the primary for access to the garden
- Add a fireplace to the great room
- Add a deck or screened in porch to the back for the home
Rooms & Dimensions
1,510 sq.ft.
2 beds
2 baths
1 floors
- Bedroom 1: 12'-9" x 14'-0" sq.ft.
- Bedroom 2: 11'-6" x 11'-0" sq.ft.
- Great Room / Kitchen: 15'-0" x 31'-9" sq.ft.
- Office: 10'-0" x 12'-6" sq.ft.
Highlights
- Triple peak roofline
- Galley kitchen open to large great room
- Three-piece primary ensuite
Features of Every Custom Home
- 100% customizable
- 10 year Tarion backed warranty
- High efficiency windows & doors

