There is nothing quite like summer in Ontario, with beautiful early sunrises and sunshine until late into the evening.
Here at Royal Homes, spending as much time outside and soaking up the heat is a simple pleasure we take very seriously. That’s evident when you see our prefab homes! As we design vacation-style homes as well as primary living models, we strive to create spaces where you can enjoy yourself in the morning with your coffee, play ball with the kids, or share dinner on the deck with the people you love.
Plus, each of our prefab homes is custom-built, and there are endless customizations and additions that can be done to customize any model to suit your needs!
For your inspiration, we’ve compiled a list of seven of our favourite prefab home models with the perfect outdoor space access and deck structure.
So, let’s get into it!
7 Stunning Prefab Homes with Backyard Access and Deck Options
1. Bluewater
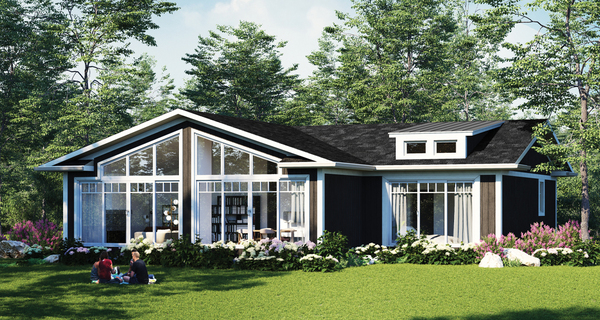
Rooms and Dimensions:
- 1,494 sq. ft.
- 3 beds
- 2 baths
- 1 floor
The Bluewater model gives you the option to add on a porch that wraps around the entire house, creating spaces for outdoor enjoyment in both the front and back of your home. The panoramic windows included in the model add to the natural light access to flood the house with sunshine.
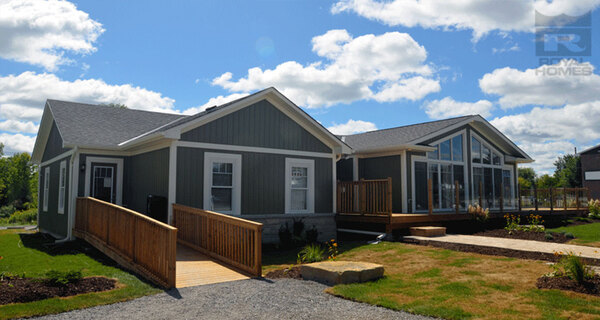
The dining area opens onto the porch, creating the perfect dinner-time view or designed to bring meals outside onto the deck overlooking your backyard!
2. Lakeside
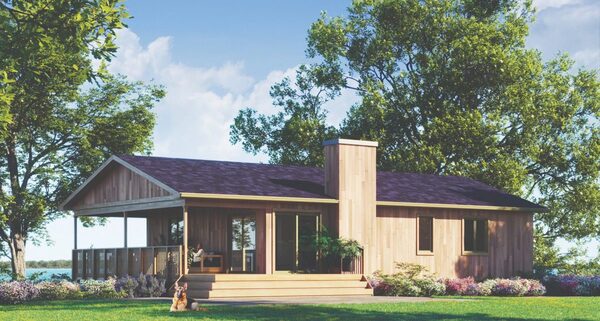
Rooms and Dimensions:
- 1,103 sq. ft.
- 3 beds
- 1 bath
- 1 floor
The Lakeside model has a roofline that extends over the front porch, expanding the living room to the outdoors for natural sunlight and a view. A covered porch area creates a shaded spot to sit and enjoy the weather while staying out of the harsh sunlight.
Covered porches offer a space for entertaining and enjoying the company of family and friends at all times of the day, offering protection from the rain for any outdoor furniture as well.
3. Algonquin
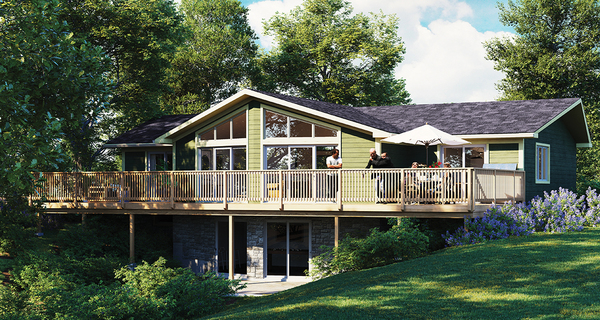
Rooms and Dimensions:
- 1,768 sq. ft.
- 3 beds
- 1 bath
- 1 floor
The Algonquin model is the picture-perfect prefabricated vacation home! The panoramic prow windows at the front of the house allow 24/7 access to the outdoors. Adding a large porch is an available customization to this model, creating an extended living area outside to enjoy during the warmer months.
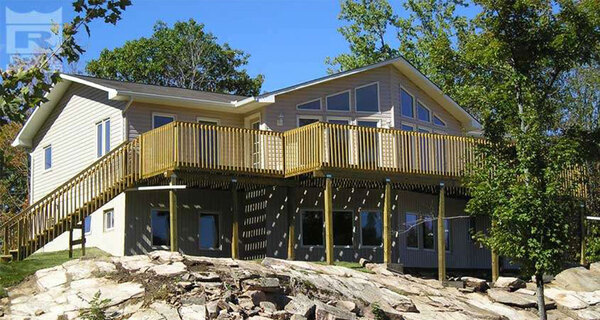
The second-floor deck provides a lifted view of the backyard or lake. A walk-out basement can be created for sloped lots in order to provide a second outdoor sitting area.
4. Bala
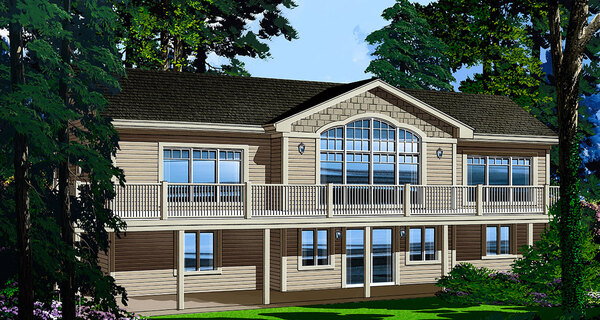
Rooms and Dimensions:
- 1,368 sq. ft.
- 3 beds
- 2 baths
- 1 floor
Bala the beautiful! Another stunning vacation model option that includes a porch expanding the front of the home off the living room area. The high cathedral ceilings really complement the large windows for the maximum amount of natural sunlight and moonlight coming into the home.
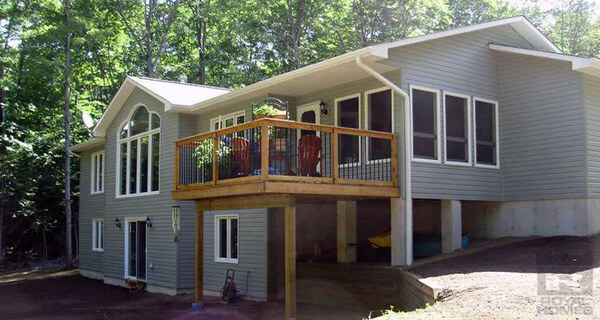
The advantage of having the option to add a raised porch creates stair access to the backyard for coming in and out of the house easily.
Primary Home Models:
5. Catalina
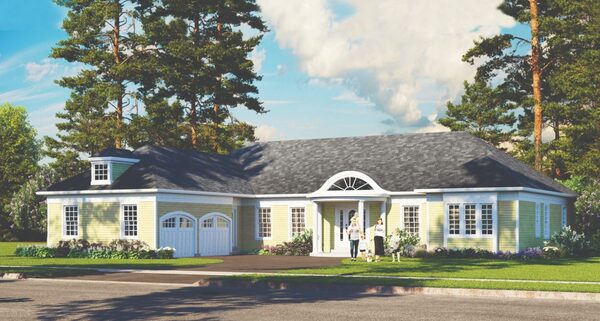
Rooms and Dimensions:
- 2,654 sq. ft.
- 3 beds
- 3 baths
- 1 floor
The perfect family-style bungalow! The Catalina offers an elegant design to create an upscale living experience all while meeting the needs of spacious rooms for entertaining and relaxation.
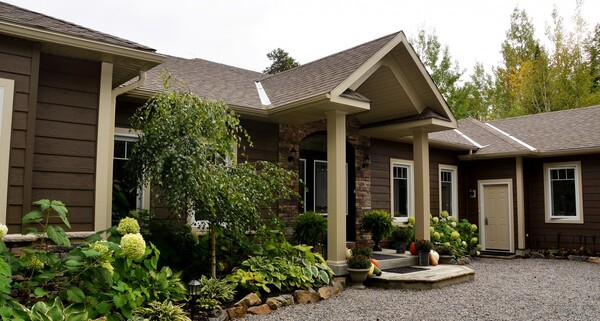
A popular customization available for this model is the back deck opening into the backyard. The option of a covered or no-cover deck is key to creating your dream home. Having easy access to the backyard via the deck creates a space to sit and watch the kids play or relax and breathe in the fresh air from the comfort of your own home.
6. Aberdeen
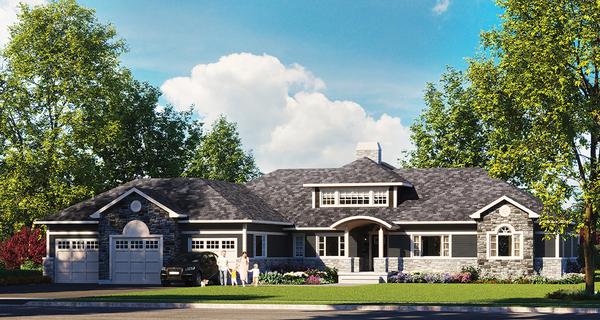
Rooms and Dimensions:
- 2,826 sq. ft.
- 4 beds
- 3.5 baths
- 1 floor
The Aberdeen home model is a modern style design that is the right fit for a large family who enjoys entertaining and relaxing both indoors and outside! A covered outdoor seating area extends off the dining and kitchen area at the rear of the house opening the view to the backyard. The perfect space for adding an outdoor dining space to enjoy during the warm summer months.
7. Portland
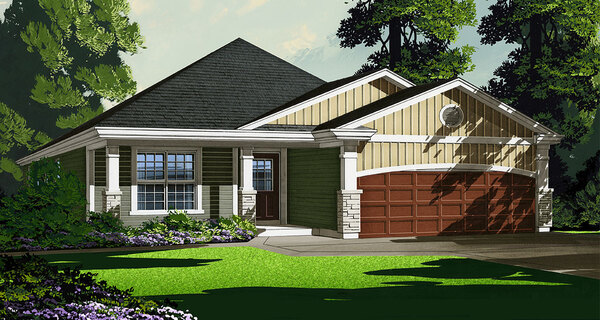
Rooms and Dimensions:
- 1,509 sq. ft.
- 2 beds
- 2 baths
- 1 floor
With the Portland model, you get the simplicity of a classic bungalow paired with the elegance of a finely designed home. It features a spacious great room that is ideal for entertaining family and friends. A peaked roof and sophisticated columns grace the front of the house.
Portland is perfect for a long and narrow lot, and a lovely covered deck or screened porch can be added to the back of the house!
Build the House of Your Dreams with the Perfect Deck
Choosing a vacation or primary home model can be difficult with so many options available. We hope this guide made the decision a bit easier for you to navigate during your dream home search! Use the filter on our home model library to sort through the available prefabricated home models in accordance with your needs.
Have any questions? Reach out to us! We are to help you every step of the way.
