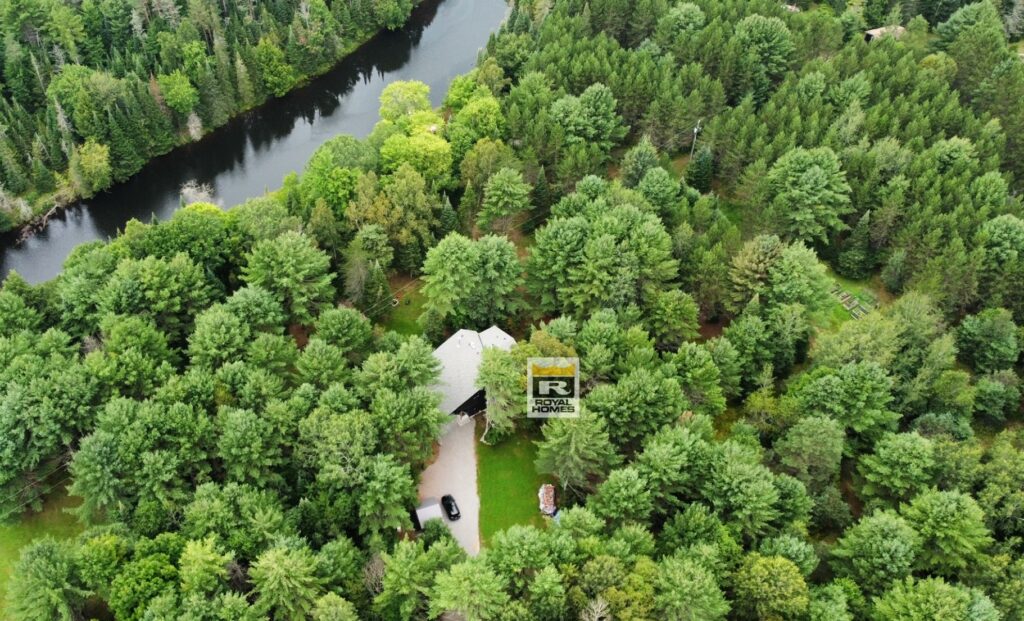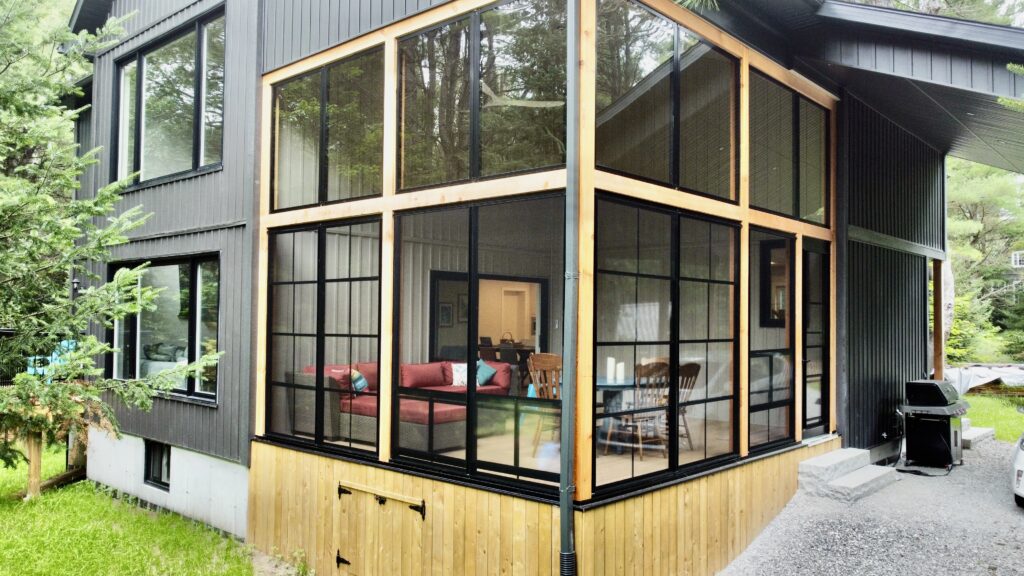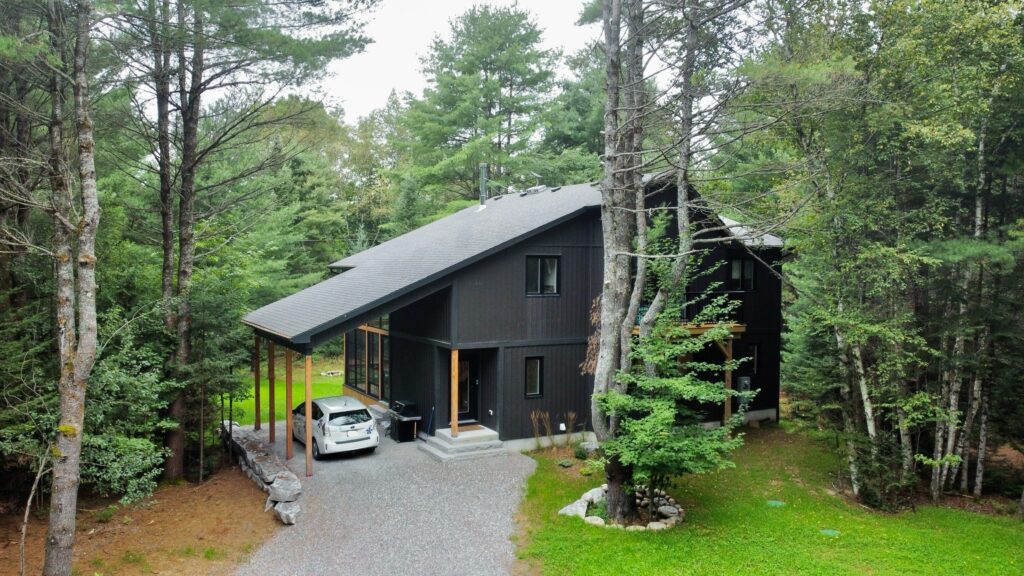LORI DAVIS, Our Homes
DUBBED THE NOTTAGE, the cottage is tucked away in a wooded grove on the shore of the Burnt River, south of Kinmount. The nickname originated when Meredith and her family were camping on the property prior to building. “We said, ‘it’s not a cottage.’ The nickname stuck and now everyone calls it The Nottage,” explains Meredith, a successful entrepreneur who owns H. Halpern, Esq., an iconic Toronto menswear business that has been in her family for three generations.
Meredith and her husband Jonathan Wyman, an engineer and film distributor, discovered the property after a visit with friends who live on the river. “We paddled this stretch of the river but didn’t really think about buying,” Meredith recalls. “Two weeks later, our friends called to say the property next door was for sale. We jumped at the opportunity and bought it.”
They spent a couple of years camping, enjoying the river and making pizza in the stately brick oven, built by a previous owner.
“We weren’t in a hurry to build but then
COVID-19 happened and we thought, why wait?” says Meredith.

The couple chose a prefabricated, custom-built cottage from Royal Homes. “We had plans drawn up by architect Monica Kuhn and discussed possibilities with two builders who specialize in custom builds,” explains Meredith.
“These companies built incredible homes but, in my business, I understand the difference between a $50 shirt, versus a $300 shirt. For what we wanted, we could go with the cheaper option. Royal did great work and kept to their price, even during COVID-19.” For 52 years, Royal Homes has specialized in custom-built, prefabricated homes, says Andrew Melchers, head of business development. “Prefab is used in many ways but for Royal Homes we build modules in our factory that are almost fully complete.”
Mike and Tanya Boisvert, of Royal Homes Minden, worked closely with the couple, massaging the design until it fit their vision. “They were awesome and made adjustments until everything was just right,” says Meredith.
Highlighting the lush, natural setting was a key element of the couple’s design. “We tried to create an inside/outside flow,” Meredith says. A two-storey, three-season, screened porch linked to the great room via an oversize sliding patio door creates a bright, airy space.
Sunspace Sunrooms floor-to-ceiling windows, installed by Nortech Home Improvements Inc., showcase the scenic, wooded setting. Glen Russell, owner of GR Construction, now retired, framed the porch, built the decks and installed the oak ceiling in the great room.
The vaulted shiplap ceiling diffuses natural light throughout the cottage. A wood-burning stove from Friendly Fires keeps the two-storey great room toasty on cool, summer evenings. A humidifier, masquerading as a black aluminum dragon perches on the edge of the stove, adding a touch of whimsy to the space. “It was a housewarming gift from my mother-in-law, Miriam. When the stove is hot, it steams,” Meredith says.
The hood of a 1970 Lincoln Continental, a captivating piece of art by Garrett Owen Gilbart, dominates the main wall of the great room.
“It’s laser cut in a fabric design. I have been following his work for years and love his designs,” she says.
A comfy sectional sofa and two matching leather armchairs skirt a colourful cocktail ottoman upholstered in Kilim, a woven textile used for many purposes, including decorative wall hangings and saddle covers. “It’s the centrepiece of the living room and we built everything around the colours in it,” says Meredith.
Andrew describes the great room as a combination factory and site build. “The two-storey great room was actually very complicated. The special roof trusses had to be installed on-site so that the large roof aligned perfectly to the carport roof,” he explains. In the dining space, Riverview Furniture & Flooring built the wooden harvest tabletop while Meredith sourced the table’s black metal legs. Cushioned chairs in a variety of colours flank the table.
Family mementos are woven throughout the cottage, creating a warm, intimate atmosphere. Pencil crayon portraits by Meredith’s father Howard and paintings by daughters Noa and Ezri decorate the upper-level walls while a colourful afghan, knitted by Miriam, drapes over the upstairs railing. A large antique radio that belonged

to Meredith’s mother is the focal point of Noa’s room while a vintage wooden washstand, previously on display in Meredith’s parents’ store, adds a hint of nostalgia to the primary bedroom.
Special finishes throughout the cottage reflect the couple’s vision of a rustic yet contemporary feel. Polished, Clarino quartz, creamy white with swirls of gold, tops the kitchen counters and island, adding an elegant, luxurious look. MR Flooring & Carpentry installed the counters and white, ceramic backsplash. Modern appliances from TA Appliances & Barbecues add convenience and functionality. A large, lockable pantry allows the couple to store personal items when guests rent the cottage.
An elegant, oak staircase ascends to the second level where Noa’s favourite nook is tucked away, just off the stairs. “When I think of the cottage, I want somewhere cosy to curl up with a book,” she says. The low ceiling, comfortable chaise lounge and rug from Elte make it a comfortable spot to relax on a rainy day.
Although Meredith and Jonathan live in Toronto, they plan on spending more time at The Nottage, shooting the rapids, enjoying the wildlife and appreciating the view from their porch. “We are figuring out how we can work remotely,” says Meredith as she watches a blue jay flutter into the woods.

он | ourhomes EARLY SUMMER 2024
