WINGHAM ONTARIO—
Low-hanging cables and troublesome tree branches can create modular migraines when delivering custom prefab homes and cottages almost anywhere in Ontario. Thank goodness Royal Homes, with five decades of experience, can turn to the hinged roof for an engineered solution.
“The hinged roof system is a godsend for us and our clients,” said Ron McNichol, plant manager at Royal’s 110,00 square-foot production facility in Wingham.“It allows us to transport our prefab modules under low cables and tree branches. It solves a lot of potential delivery headaches.”
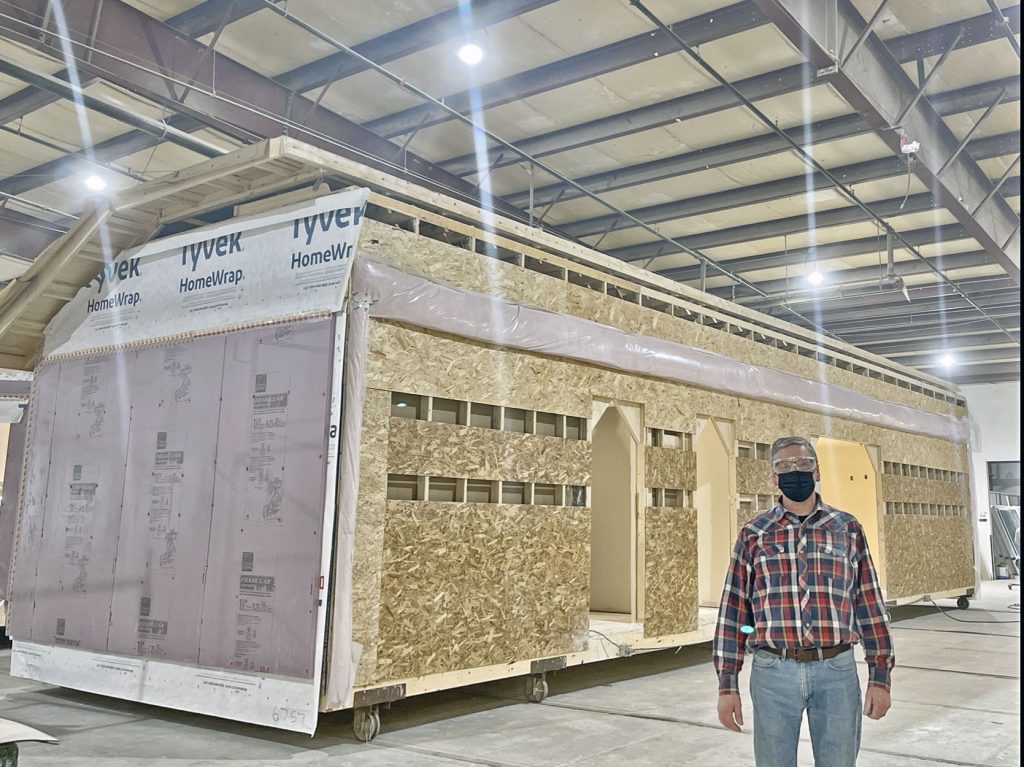
The hinged roof, which is raised up on-site by the incredible strength of the crane, saves us some pretty significant height when we transport modular homes from our factory on our custom hydraulic trailers. The full roof is still there. You just can’t see it all. It’s folded up. That’s the magic. “Sometimes the hinged roof saves us two feet, sometimes four feet, sometimes six,” McNichol said. “It all depends on the roof pitch and width.”
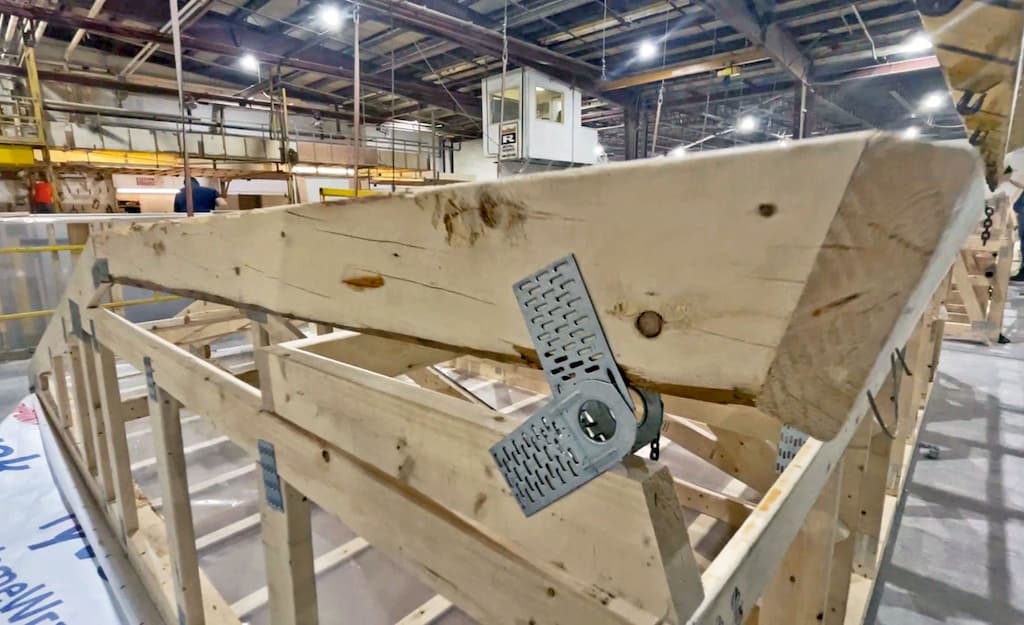
Not every roof is built with a hinged roof at Royal. A lot depends on design complexity and the number of modules. But all roofs will either be hinged or flattened for the maximum travel height of 16 feet loaded on a trailer. Many factors are at play, including the width of the module and pitch of the roof, in determining whether a hinged roof is used for a custom home. Every roof can be unique, depending on the custom design of the home and the site requirements. Small homes or large homes. Of course, every roof begins with the construction of the trusses at our Wingham factory. The hinges are made by MiTek and put into place by our truss builders, like Caileigh and Blake. Our own truss press completes the process, pressing the hinge plates into place securely.
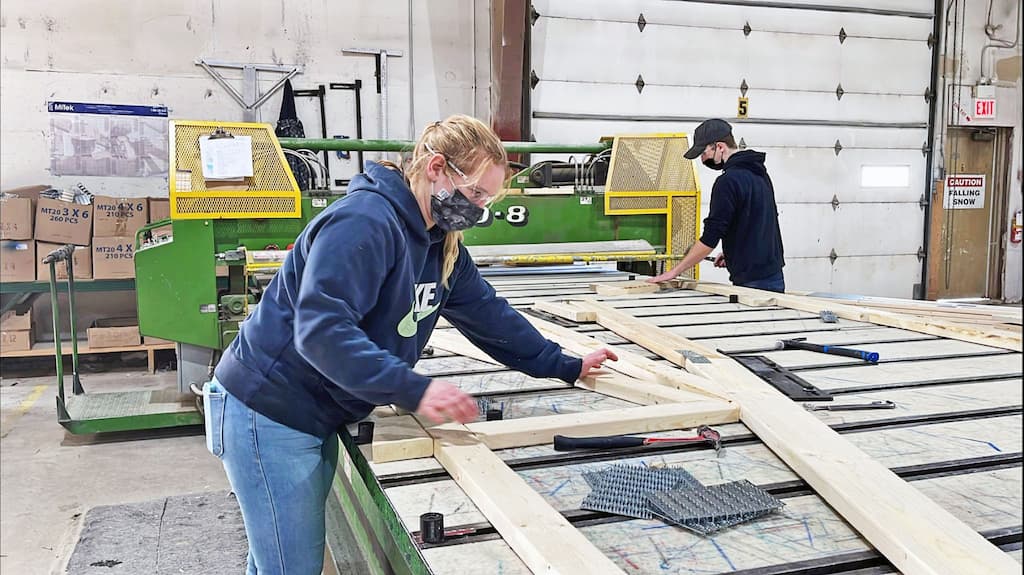
When the roof has been assembled, it is lifted on top of the module by our overhead crane. Once finished, the module is transported onto the lot to be crane-lifted onto a full foundation. The hinged roof allows the module to pass under low-hanging branches, wires and cables. “It’s all folded up so that we can transport down the highway and still have a complete roof constructed,” McNichol said. “It’s a very simple design to lift and elevate on-site and have a finished roof in a matter of an hour — we can have the roof section put together and ready to shingle.”
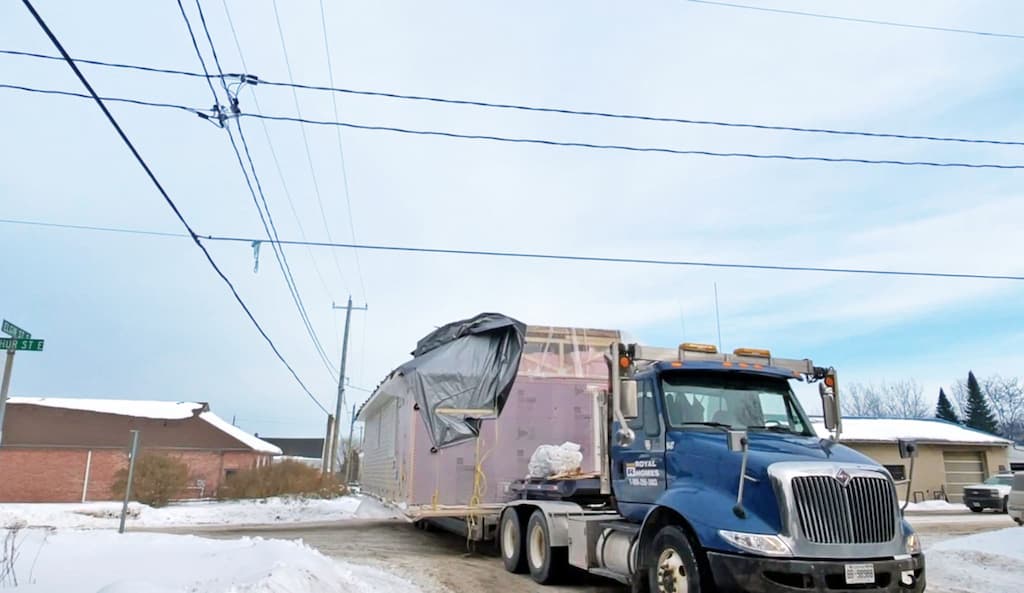
Once on-site, the crane is attached to the upper cord of wood and lifts it up. As the crane lifts, the hinged “king” post flips out to support the raised roof. “They’re all engineered and meet all the applicable codes,” McNichol said. Our experienced set crew finishes the roof on-site. Any gaps are filled by installing pre-assembled roof panels that fit down on top of the hinge panel. This is because units that are wider than 14 feet and/or have a pitch greater than 4/12, cannot have the hinged portion run the full length. During transport, they would hang over the unit on the centre of the roadside. That’s against transport laws. “It’s very effective,” McNichol said of the hinged-roof system. “It’s a good manageable way to keep the height of modules down for transport reasons.”
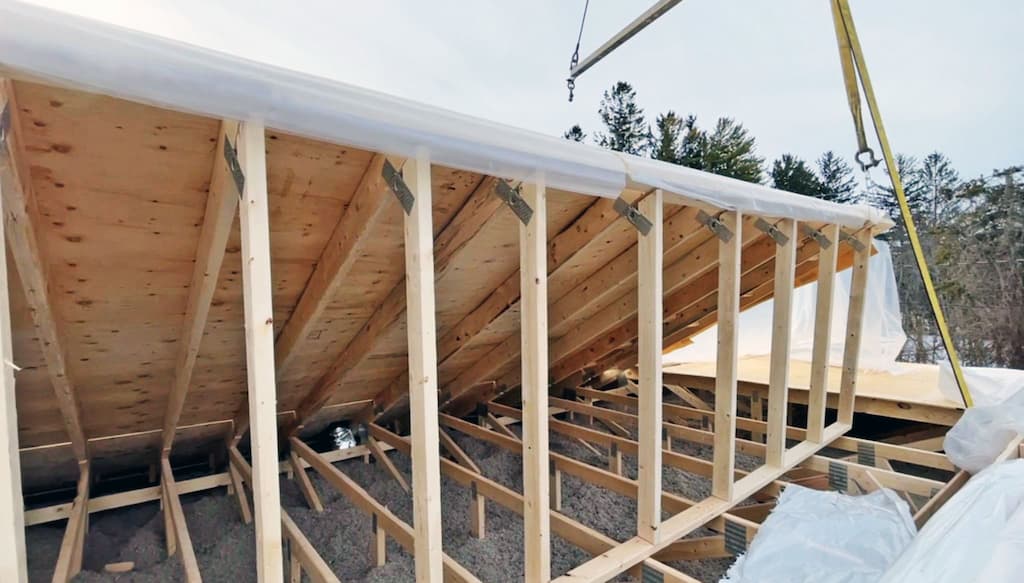
If you would like to learn more about Royal Homes and our innovative process, please don’t hesitate to contact us. Let’s talk!
