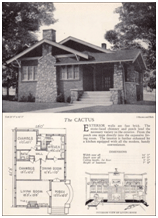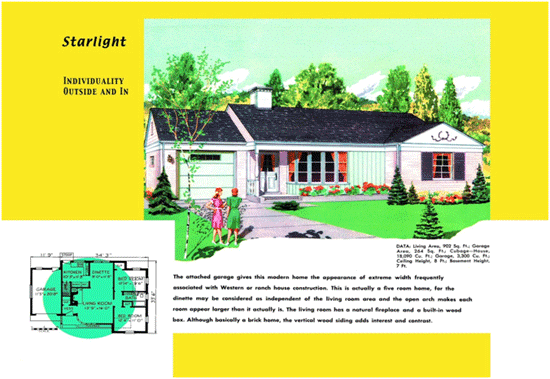how have homes changed?
I think of this little 1176 square foot home, the Cactus, which was a post war hit for families. While we can hardly imagine a family home with two bedrooms, bunk beds were an efficiency employed by many families of the 40’s and 50’s. Sharing a bedroom wasn’t questioned. The lovely, tiny bath was a luxury. Optimizing space was core to the planning of a home. Eliminating hallways was an important objective.

In the 50’s, we saw the introduction of the ranch style home. The space-saving design eliminated stairs and the whole family lived on one level. By the mid-70’s, ranch style construction made up 67% of new-home builds. By 2006, that had fallen to 43%. In the 50’s the addition of a built-on garage started to show up. The garage, often almost a third of the square footage of the house, had no direct entry into the home.

In the 60’s the split level appeared and hit its peak in the 70’s when North American’s saw how well the design worked for the Brady family. It gave the appearance of grandeur in a neighbourhood filled with small bungalows without requiring increased property size. Inspired by Frank Lloyd Wright, this was about no frills, practicality. The different levels allowed for family space, public space and bedroom/bathroom space, effectively compartmentalizing the family’s activities.
In each of these plans, if you look carefully, you will see the foundations of the modern home. Few modern families would consider 650 or 700 square feet an adequate space for their growing family, yet we are seeing trends towards smaller, more efficient spaces.
Over the next few weeks, while we are celebrating design trends in the multiple home shows across Ontario, I invite you to consider several new trends and how they impact the design of your custom home.
Remember to check us out at each of the home shows!
